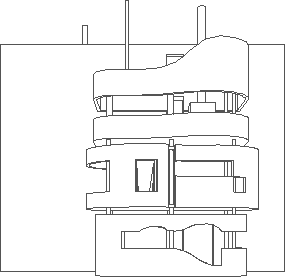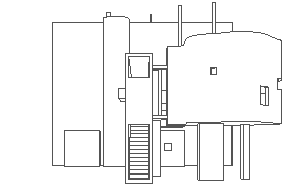|

| |
But most dramatic of all was Hejduk's invention of the wall house, the creation of what to me are his first really great works. The wall is architecture's most intrinsic datum. By discovering the wall through the long compositional research of the Texas and Diamond projects, Hejduk was able to use it in a new way. His enormously influential 1973 scheme for the Bye House, designed for a site in Ridgefield, Conn., is seminal. Floating in front of a wall compounding both backdrop and frame are three sinuous room/elements, foregrounded like scenographic clouds in a theatric sky. Behind the wall is an apparatus of support comprising stair, plumbing, another chamber, and a long perpendicular hallway which elongates the composition and adds ritual duration to the physical movement among the elements.
The wall projects represent both a turning point and a point of great maturity in Hejduk's research. They stand at the peak of a trajectory of investigation that, for all its originality, was centrally engaged with issues at the formal core of "classical" modernism. As the Texas Houses were in many ways enlargements of preoccupations that had stirred Mies and Mondrian, so the wall projects were partially the product of an awakened interest in Le Corbusier--in his plasticity, color, sense of space and motion, and his certain way of deploying multiplicity. The interest in Corb coincided with a larger absorption in things French: a fascination with Parisian surrealism, a new attention to the novel, to Flaubet and Stendahl, to Robbe-Grillet, to an idea of risk and the fascinating tenuousness of narrative.
Michael Sorkin, "Mask of Medusa" (1985) in Exquisite Corpse: Writing on Buildings, 1979-1989, pp. 181-2.
Perhaps John Hejduk's Wall House 2 is the best example of how far this particular set of Le Corbusier's ideas can go. . . . John Hejduk's House 10: Museum and Wall House 2 both show the influence of Le Corbusier's Palais des Congrès.
Stephen Lauf (1991).
John Hejduk was making these kinds of moves over a decade ago. "Bye, House" (to misread) connotes not simply the house and its owner, but a farewell to the object as traditionally constituted, an involution, a [HOUSE] turned inside out, one in which the [CRYPT]s within the wall explode, protrude, seep, bleed out from within to become without. And in which the skin, which was without, which named the image House, has shriveled and become compacted into a dense, Euclidean plane from which the partial objects protrude and against which they are projected. Here, Hejduk has consumed Le Corbusier and Colin Rowe (his fathers) in a singular gulp, and has excreted (evacuated, voided) them as the assemblage named Bye House.
Jennifer Bloomer, Architecture and the Text: (S)crypts of Joyce and Piranesi (1993), p. 174.
| |

|


