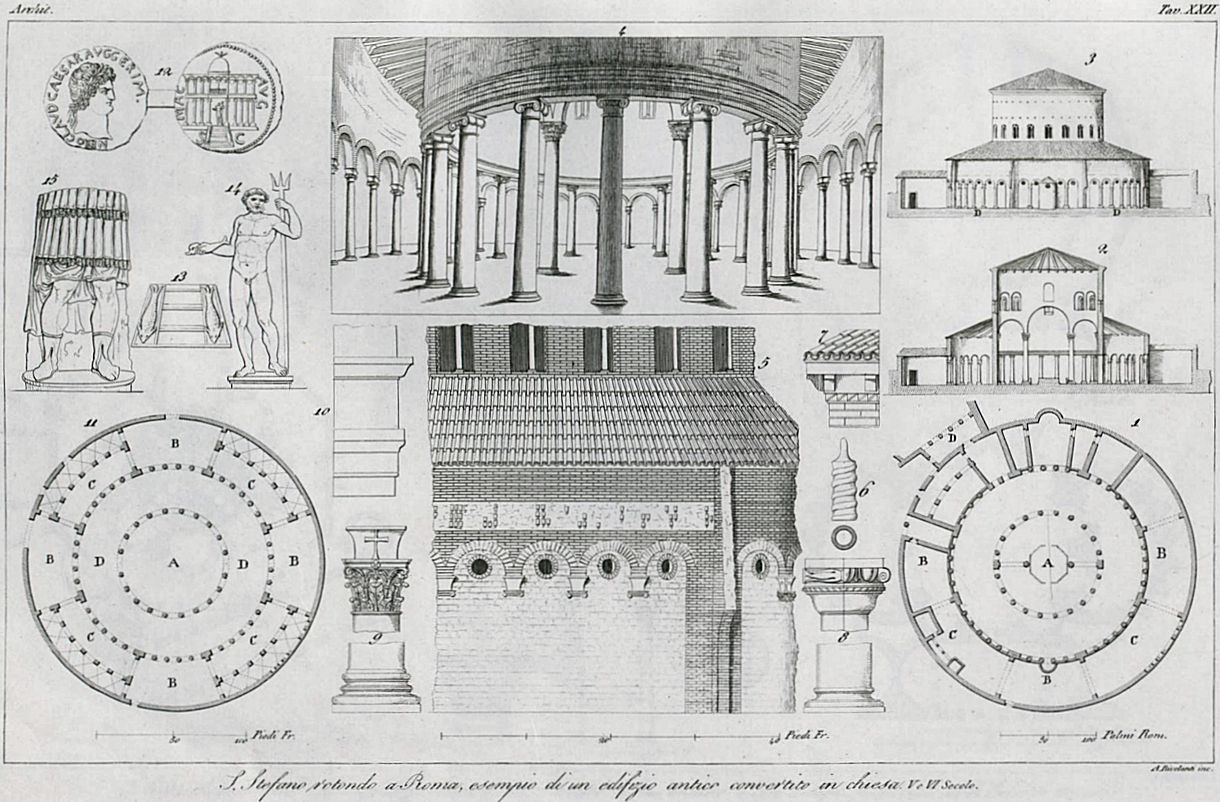Examples of an antique edifice converted to a church.
1. Plan of the Church of St. Stephen on Mount Coelius at Rome. This edifice, consecrated to the Christian religion by Pope Simplicius I in the year 470, and decorated by his successors John I and Felix IV in the sixth century, has been several times restored, particularly in the twelfth century, under Innocent II, and in the fourteenth century, under Nicholas V and Innocent VIII: it is here represented in its present state. The entrance is by the porch D. The parts of the first external enclosure, marked B and C, are now gardens; the remainder is now occupied by chapels, sacristies, and other dependencies. The high altar A is in the center of the edifice. There are above sixty columns, most of them of granite, but of unequal proportions.
2. Section of the church on the line B A B of the plan.
3. Elevation of the exterior on the line B C B of the plan. Above the arches supported by the columns, at D D, may be seen the remains of the vaulting which formerly covered this portion of the enclosure, shown more clearly at No. 5.
4. Perspective view of the interior.
5. Detail of the construction of wall of enclosure B C B on plan. We may remark some capitals of the columns built in with the wall when the edifice was enclosed to form a church. Above the arches are seen the commencement of the vaulting which covered the enclosure: this vault was formed of small vases or tubes of terra cotta.
6. Plan and figure of one of these tubes of terra cotta; it is from six to seven inches long and three inches in diameter--the exterior surface spirally channeled to give greater hold to the mortar. On pl. lxxi are collected several examples of the different kinds of tubes employed in the ancient edifices; and in the cupola of the Church of St. Vitali at Ravenna we have an example of their use during the decline of art.
7. Cornice and modillions of the upper circular tower in the center.
8. Base and capital of one of the columns of the interior of the church--an imperfect kind of Ionic.
9. Base and capital of a Corinthian column, more regular, with a cross craved on the impost: this column is seen built in the wall at No. 5.
10. Entablature of the inner range of columns, as seen in the perspective view.
11. General plan of the building, in its original state. The four great divisions marked C were covered, and the divisions marked B uncovered: an appropriate arrangement for a public market, which it is supposed this building formerly was. The second enclosure D D, a covered gallery for the purchasers, and, at the same time, a vestibule to the circular temple A, where there was probably a statue of Faunus, Bacchus, or the Emperor Claudius.
12. Medel of Nero, which strengthens the opinion that this edifice was a public market; the reverse of the medal shows a building of a double range of porticos, surmounted by a dome. The building is approached by steps, on the border of which are carved two fish, shown more in detail at No. 13; in the center a statue of Neptune, No. 14; and round the medal the inscription MAC. AVG. S. C., Macellum Augusti senatus consulto.
13. Details of steps referred to above.
14. Statue of Neptune in the center of the medal.
15. Lower part of an imperial statue found in the enclosure of this edifice, supposed to be the Emperor Claudius.
| |

|
