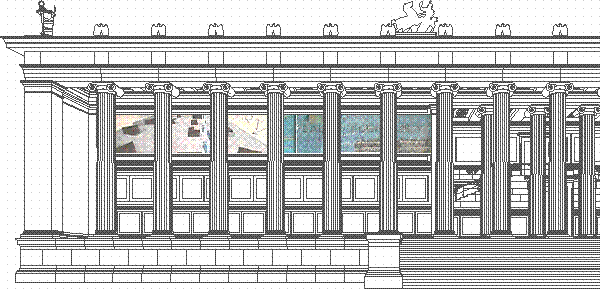
Of late, I more see (my 'brand' of) "calendrical coincidence" like a somewhat large mnemonic structure/house comprised of 365.25 rooms, one 'room' for each full planetary spin as the planet itself makes one full rotation around the sun. Many different 'events' get sorted into these individual rooms... ...it is interesting to "remember" history in this manner, where, instead of 'analyzing' events by decade or quarter or half century, for example, analysis is done by a specific day or days cutting through all solar years.
The late period of artists is often under-rated. Picasso's Late Period was mostly disliked while he was alive--seen as repetitious and unimportant. Yet, with Picasso dead, the late works are not so unimportant anymore, in fact they manifest one of Picasso's most creative periods.
Frank Gehry may be in a wonderful position if he continues to do architecture for another decade or so, because, when he isn't around anymore, his late works might just manifest his most creative period.
I like to look at and study the late periods of artists because of all the facile-ness and confidence and even (if you're lucky) the "I don't give a damn" found there.
Philip Johnson produced an interesting late period, and he did change 'styles' with every new project, yet his overall style has always been reenactionary architecturism.
Can you say why publicity cannot be a foundation of architecture?
| |
...here's a competition entry from 1971, prototype for an Esso Filling Station (obviously). Curious if anyone knows the architect. Otherwise, just want more people to know the project.
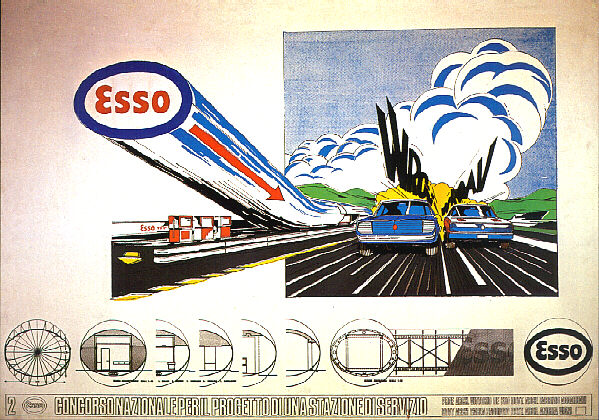
| |
One thing that crossed my mind last night was how, when I see the many studiy models of H&dM...
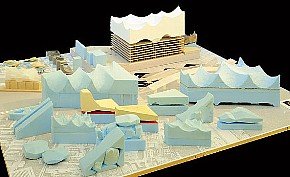
...and OMA...
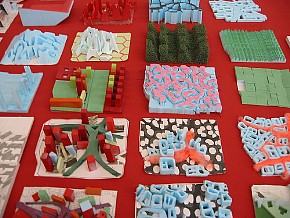
...I'm reminded of the many study models produced by Gehry for the Lewis Residence...
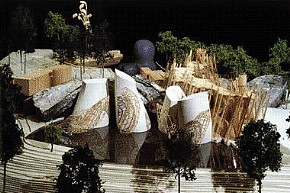
(I may be stretching it, but...)
Gehry's method of design via innumerable study models seems to have become quite influential.
Personally, I like seeing all the study models of various projects by various architects. I like it because it clearly demonstrates just how pliant architectural designing can be. And I seriously consider the notion that it may well be Gehry that best introduced architectonic pliancy to the profession.
Is architectonic pliancy in somewhat sharp contrast to Eisenman's method? Up to a certain point (in time) I'd say yes. And when Eisenman's work started exhibiting some measure of pliancy, that's where I start to see Gehry's influence.
Have Gehry's designs of late become somewhat predictable and/or seemingly uninspired? Perhaps the pliability metaphor applies here too; perhaps the pliancy has been lost for being stretched too much and too far.
Another thing I like about all the study models is that so often almost any one of the models looks to be an exciting and/or interesting building. And often too it is within the collection of study models that one finds the riskier designs. "Getting it right" isn't the only operation going on. There's also a having-to-let-go of good designs.
To suspect that Eisenman's process conceals a much more pliant process doesn't eliminate Gehry's already self-evident very pliant process. Gehry's entire oeuvre is evidence of a very pliant design process.
Has Eisenman really been designing a process? It looks to me more like he's been designing a determinism, and I am personally aware of an aspect of Eisenman's process that proves very inflexible.
Personally, I see the notion of "architectural idea" as something distinct from "design concept" or "design methodology" or "design ideology" or even "thesis statement". For example, promenade architecturale is an architectural idea, like Le Corbusier's '5 points' are an architectural idea. Mat or box or blob or a combination of all three are architectural ideas. As per inspiration from team 10 primer, 'building as threshold' is an architectural idea.
Collect all the Hejduk plans within the collection, plus all the Hejduk derivative plans unique to the collection. Then place all the plans (and later models) throughout Campo Rovine.
|




