2011.11.07 10:25
Quondam's Fifteenth Anniversary
"The compositional innovation manifests itself further with rich resources in the Burial Place of the Augustan family ("Bustum Caesaris Augusti") and the Gardens of Lucilian ("Horti Luciliani")."
--Vincenzo Fasolo, "The Campo Marzio of G. B. Piranesi" by Vincenzo Fasolo first appeared in Quaderni dell'Instituto di Storia dell'Architecttura, n.15 - 1956, published by the Faculty of Architecture at the University of Rome.
Fasolo's essay on Piranesi's Ichnographia of the Campo Marzio is relatively rare among Campo Marzio literature in that it presents a straightforward description and analysis of Piranesi's urban design, yet it nonetheless harbors factual errors and misinterpretations. This essay also formed the groundwork of Tafuri's later interpretation of Piranesi's large plan.
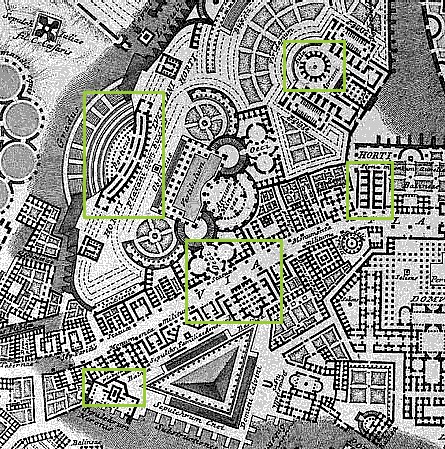
5. Above all, the nymphaeum of the Orti Liciniani, then and still known as the temple of Minerva Medica. Alberti's inclusion of the decagon among his shapes for churches is, no doubt, due to this prototype.
--Rudolf Wittkower, Architectural Principles in the Age of Humanism (1962), p. 5.
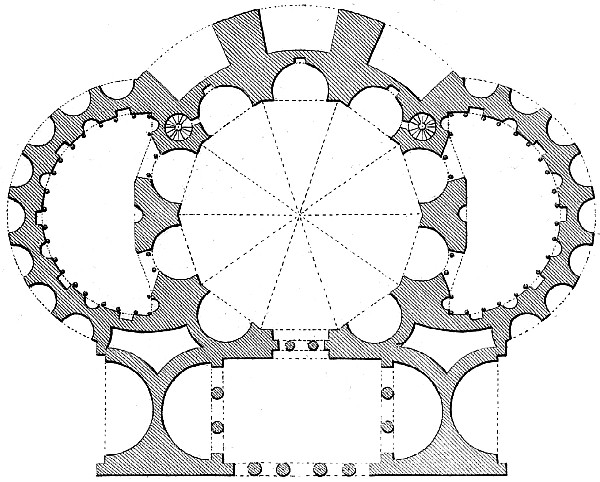
"...finally, the group dominated by the Bustum Caesaris Augusti, an imposing collection of regular and irregular geometric forms one grafted on to the other according to the law of opposition. (Attention is also called, in passing, to the appearance of two phallic-shaped planimetric organisms converging on the hexagonal atrium, which foreshadow, perhaps with no other intent than a pure ludus geometrico, the project of Ledoux's Oikema and some of Soane's typological notions.)
But it is in the Horti Luciliani that the mechanical architecture of Piranesi reaches an extreme level of abstraction. Here, a complex of structures in semicircles and in sectors of circles obeys the rule of gemmation, as they revolve around the Atrium Minervae: an astonishing mechanism, in which Piranesi achieves the maximum refinement of his geometric instruments."
--Manfredo Tafuri, The Sphere and the Labyrinth - Avant-Gardes and Architecture from Piranesi to the 1970s (Cambridge: The MIT Press, 1987), p.36.
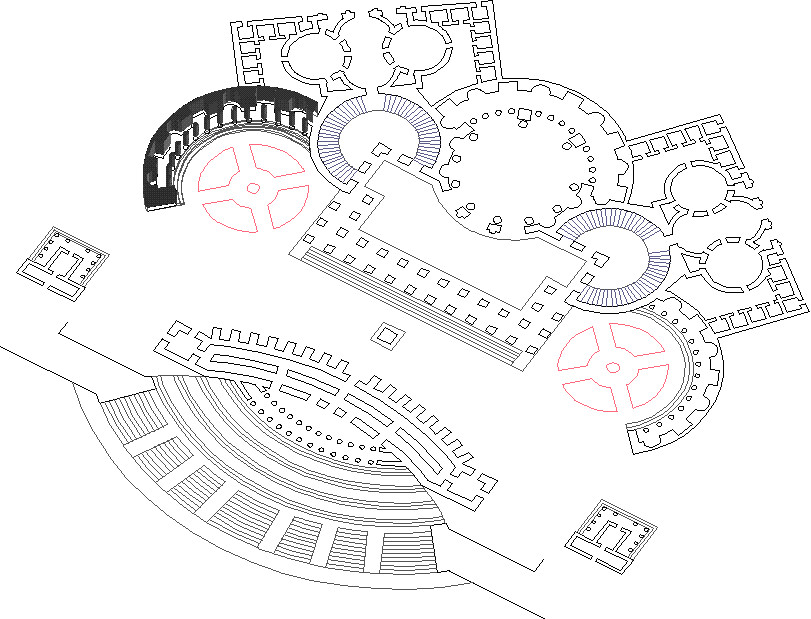
1998.04.29
The other discovery deals with the horti Luciliani and the horti Lucullani.
Piranesi places the fictitious horti Luciliani where the horti Lucullani ought to be, and places the horti Lucullani at a location further north. It is the horti Lucullani that Messalena murdered for.
Lucilius is the father of Roman satire. Is there anything satirical in Piranesi's plan of the garden? Perhaps the answer has something to do with a shrine to Minerva being in the center of one of the building complexes--literally "wisdom" (but also "weaving") in the center of a garden of satire. The theater and salons, now make more sense.
satire 1 a : an ancient Roman commentary in verse on some prevailing vise of folly b : a usually topical literay composition holding up human or individual vices, folly, abuses, or shortcomings to censure by means of ridicule, derision, burlesque, irony, or other method sometimes with an intent to bring about c : LAMPOON 2 a : a branch of literature ridiculing vice or folly
censure 1 : a judgement involving condem-nation a : spiritual chastizement by an ecclesiastical agency
wit implies intellectual brilliance and quickness in perception combined with a gift for expressing ideas in an entertaining, often laughter provoking, pointed way, usually connoting the unexpected or apt turn of phrase or idea and often suggesting a certain brittle unfeelingness
satire can apply to any criticism or censure relying on exposure, often by irony and often subtle, of the ridiclous or absurd qualities of something
The notion of Piranesi being satirical himself throughout the Ichnographia is an intriguing idea.
...the various other gardens and buildings that Piranesi places on the same plateau as the horti Lucullani. Some of them, like the horti Narcissi, relate directly to the Messalena story since it is the freedman Narcissus that ultimately kills Messalena. There is also the horti Anteri--Anteros means "an avenger of slighted love," which describes both Messalena and her husband the emperor Claudius, although for different reasons.
...Tafuri could have said so much more about the horti Luciliani.
1998.07.07
...since Piranesi came to live at the top of the Spanish Steps, he may then have placed the Horti Luciliani purposefully in the same location within the Ichnographia. If this is so, then Piranesi deliberately places himself (figuratively) within the garden of the father of Roman satire. ...find the exact location of Piranesi's home, Check its location on the Nolli map, and then find the exact location within the Ichnographia. ...not sure if the exact spot will be significant, but it will be good to know nonetheless.
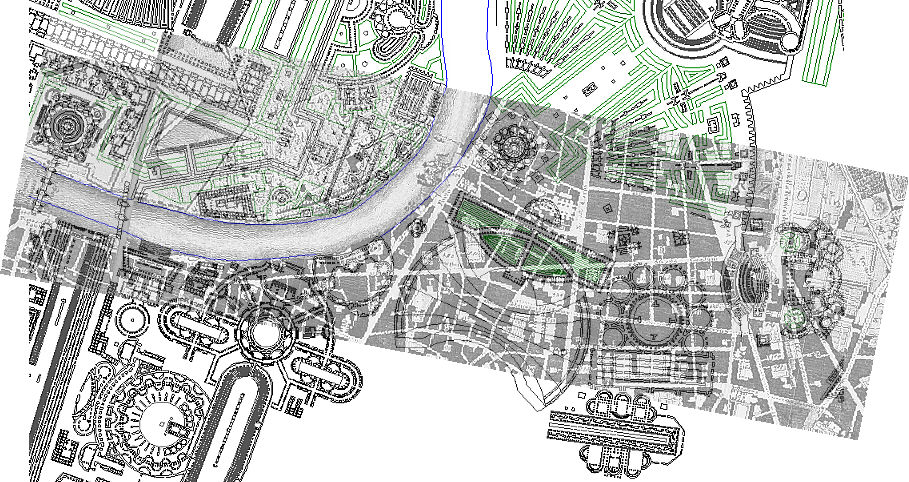
2005.05.08 19:03
First off, I accidentally skipped a paragraph within the passages I sent you earlier today. The missing paragraphs comes after "...Campo Marzio leads to the same conclusion." Here's the paragraph:
The obsessive articulation and deformation of the composition no longer correspond to an ars combinatoria. The clash of the geometric "monads" is no longer regulated by any "preestablished harmony"; and, most important, it demonstrates that the only meaning this paradoxical casuistry can refer back to is pure geometry, in the absolute semantic void that characterizes it.
It seems that Tafuri saw (in the Campo Marzio) individual plans that don't signify anything either historic or symbolic or even realistically typologic, and all together the Ichnographia is heap of meaningless fragments, thus it's all a divorce from any symbolic/meaningful system.
I just read some of Barthes' Elements of Semiology where a sign is composed of a signifier and a signified, and, what Tafuri sees is the Campo Marzio plans (individually and as a 'whole') as signs that still have a signifier, i.e., architectural building plans, but these signs/plans lack a signified, something that gives the plans any real meaning.
In reality, Piranesi employed all kinds of signs that carry a wide variety of signifiers--sometimes it's the shape of the plan(s), sometimes it's the placement/location (rightly or wrongly) of the plan(s), often it's just the label/name attached to the plan (which signify at least some historical existence), and then there are examples of combinations of the above distinctions, e.g., the Atrium Minerva (wisdom) as centerpiece of the 'garden of satire' which is situated at a location coincident with the top of the Spanish Steps, where Piranesi moved his family and business about a years after the Campo Marzio was published.
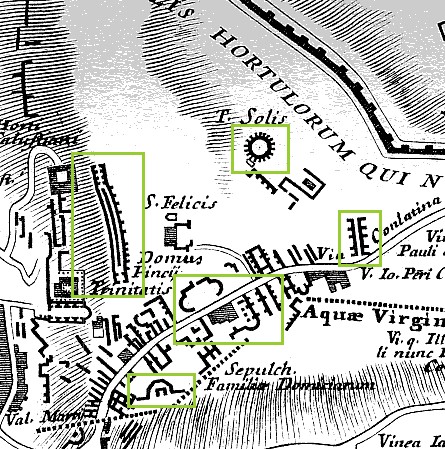
2010.09.12
Piranesi acquired a detailed knowledge of Bufalini's Ichnographia Urbis of 1551 via his direct involvement with Nolli's Pianta Grande di Roma of 1748. A decade later, in 1758, Piranesi began his Ichnographia Campus Martius where, in some instances, he utilized Bufalini's map/plan as source material for the redrawing of ancient Rome's urban plan. Bufalini's plan, especially in the open areas all around the built-up section of Medieval and Renaissance Rome, includes 'reconstructions' of the larger ancient edifices like the imperial baths and stadiums, and some temple complexes. There are also near countless unnamed, fragmentary plans of ancient remains; remains, moreover, that, after consulting Nolli's plan, appear to no longer exist in Piranesi's time. It is from a select group of plan fragments on the Mons Pinicus or Collis Hortulorum of the Ichnographia Urbis that Piranesi imaginatively redraws the Horti Luciliani, the Sepulchrum Neronis, a Basilica along the Via Flaminia, the Horti Pincii, and the Monumentum Comitis Herculis.
Piranesi's resultant redrawn plans suggest a methodology whereby the fragmentary plans of Bufalini were used as kernels of ancient fact that, in turn, galvanized newly interpreted redrawings of what once was. As suggested by Dixon, "as there were great gaps in the knowledge of the past, great leaps were then needed to supply the holistic vision of the past which was the aim of scholars--archaeologists and historians--like Piranesi. In the Ichnographia, Piranesi filled the gaps..." Futhermore, from a strictly design point of view, Piranesi used some the fragmentary plans of Bufalini as contiguous elements which, when mirror-copied and multiplied, manifest the beginnings of the new plans.
Besides Bufalini's plan delineations, Piranesi also makes use of Bufalini's labelings. Bufalini labels all his full plan reconstructions of ancient buildings, often labels the fragmentary plans, and even labels blank locations (indicating the spot of an ancient edifice although actual remains no longer then existed). In utilizing the labels within the area of the Mons Pinicus or Collis Hortulorum, however, Piranesi hardly remains faithful to Bulafini's data. For example, where Bufalini positions the Horti Salustiani and Domus Pincii, Piranesi places the Horti Luciliani and, in turn, places the Horti Salustiani and Domus Pincii further east; the street Bufalini labels Via Conlatina, Piranesi labels Via Flamina; where Bufalini positions the Sepulcr. Neronis, Piranesi places the Bustum Caesaris Augusti and, in turn, labels an unnamed fragment along his Via Flaminia Sepulchrum Neronis; a small round structure Bufalini labels T. Solis, Piranesi labels Aula within the Horti Luciliani and, in turn, labels a newly imagined round building further south Delubrum Solis. It is honestly difficult to discern whether Piranesi is here playfully inverting Bufalini's data or actually rectifying Bufalini's "facts" with advanced knowledge of the past. Like Bufalini, Piranesi groups the Domus Martialis, Ludus Florae and the Templum Florae together, but he positions the group further west and moves the Domus Martialis south rather than north of the Ludus Florae. And where Bufalini locates the Sepulch. Falimiae Domiciarum, Piranesi places a very small Sepulcr. Familiae Aenobarb. and a very large Sep. Cnei Domitii Calvini whose plan Piranesi bases on an unrelated fragment of the Forma urbis.
| |
2011.11.06 13:37
Quondam's Fifteenth Anniversary
2004.08.19 14:43
After 1611 years Olympic Games return to Olympia [2004.08.18], on the feast of St. Helena, with the first female athletes to perform there ever.
"Otto (who is now married to the quondam daughter-in-law of Theodosius, the emperor who closed the Olympic Games in 393), notice how the bodies of the shot putters twist like a fanciful column just before they execute their throw."
"You're not telling me that that's..."
"Well, we did own the House of Nero there, and the columns are gorgeous, and Eutropia thought it would be wonderful for columns from Nero's Olympia House to then move to Nero's Garden in Rome."
"What's that Piranesi?"
"If you look closely at the Ichnographia Campus Martius, you'll see that I hinted as much."
"Oh, Giovanni Battista, you're such a precursor."
Meanwhile, Leni and at least all eight centuries of von Ows have headed for Greece to begin filling the empty seats.
| |
2011.11.06 13:12
Quondam's Fifteenth Anniversary
2004.03.26 16:57
Imagine how different ancient architectural history would be if there were existing records of all the 'Pagan' temples destroyed in the name of Christianity. For example, where exactly in Greece did the spiral columns within the original St. Peter's Basilica (later reenacted via the baldachin by Bernini) come from? It was Eutropia that first told Helena about these columns and their original locations.
Or what would architectural history be like if all the buildings that were ever erected on this planet were a matter of record?
Again, so much for (the rise in) metabolic thinking.
2005.08.16 11:09
I spent the summer of 1978 in Perry, Missouri (population 839) as a Historic American Building Survey (H.A.B.S.) student team member. Our team was surveying and documenting two small towns and a variety of domestic buildings that were to be demolished after our survey because the land was soon going to be under water once the Salt River Dam was complete. One of the buildings I surveyed along with Barbara Hendricks (a architecture student from Texas) was so remote that Barbara and I were dropped off in the morning and not picked up again until 4 o'clock in the afternoon. The house was named for Samuel Bell, and it was a simple 2 story farm house with a front porch, central hall, and a gable roof running from side to side. I soon discovered that we could easily get on the roof by going out one of the second story windows and onto the lower roof of the one story addition to the back of the house. I suggested we eat our lunch up on the ridge of the roof.
From the ridge of the roof a portion of the Salt River valley lay before us. The view was indeed beautiful, especially its rawness, and it was weird to think that this was all going to be under water in the near future. As a born and raised northeastern urbanite, all of rural Missouri offered me a plethora of new sensory impressions, and at this spot I found myself wondering what the "Indians" may have once thought of this place. Again, I was struck by the natural raw beauty of it all, and I said to Barbara, "I think this place is sacred." Barbara quickly retorted, "there are a lot of other places I'd call sacred before this."
About a month later, toward the end of the summer when most of the team was in the office drafting, our team historian, Travis McDonald (who is today the resident architectural historian of Thomas Jefferson's Poplar Forest), came into the office with exciting news -- demolition of the Samuel Bell house was put to a halt and the archeologists, who were also working in the region that summer, were to set up a dig there because it was discovered that the Samuel Bell house was built upon an Indian burial site. I immediately turned to Barbara and said, "I told you that place was sacred!"
In all honesty, I didn't experience any special "feelings" while I was at the Bell House. It just happened that the notion of sacredness entered my mind as I was giving a little thought to what I saw.
2005.10.14 13:57
Is changing history the same as making history? I'd say the work of VSBA made history by their introduction of directions of architecture theory and practice other than the (then) status quo. Changing history is different and occurs in at least two different ways. History is changed when events are recorded and taught as history but are not really reflective of what actually happened, like the 'perversion' that Venturi feels happened to his theory, and inversely, history is changed when a discovery occurs that invalidates established certainties, like the discovery of there actually being two renditions of Piranesi's Ichnograhia Campus Martius.
|