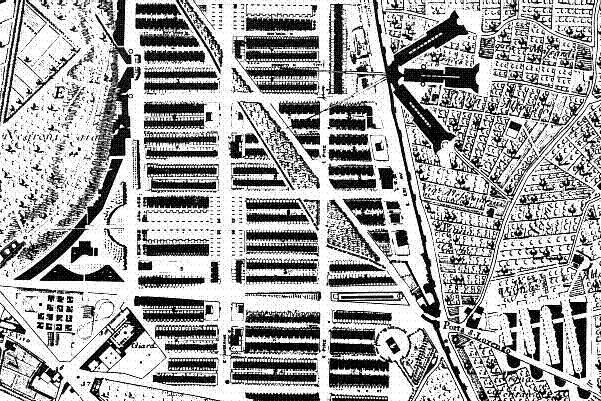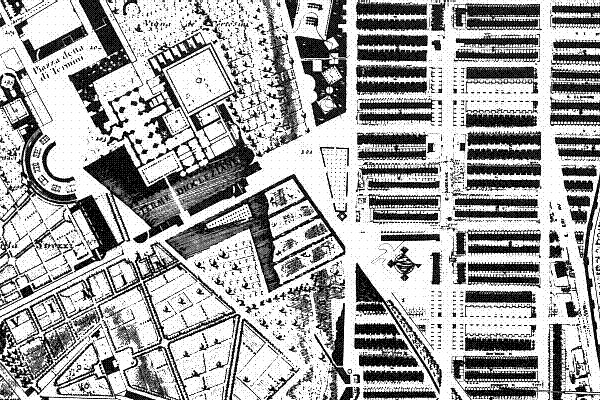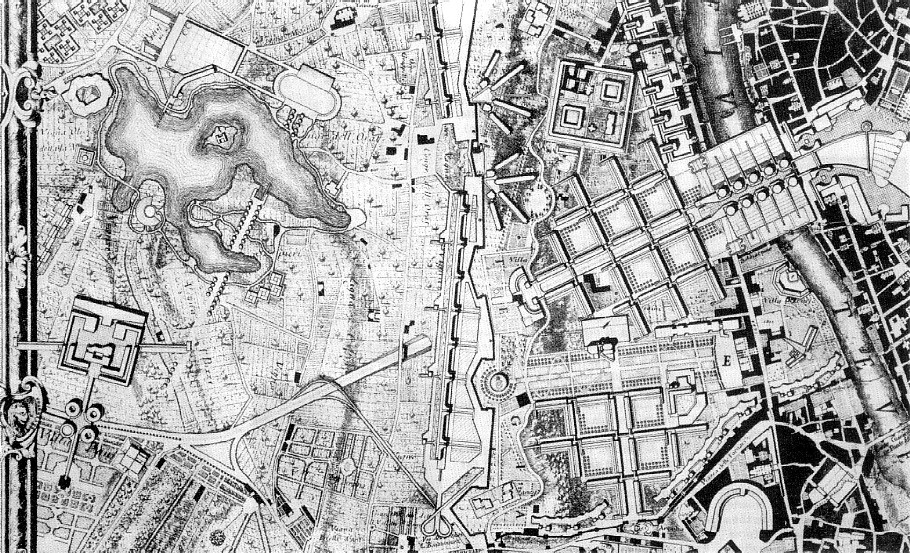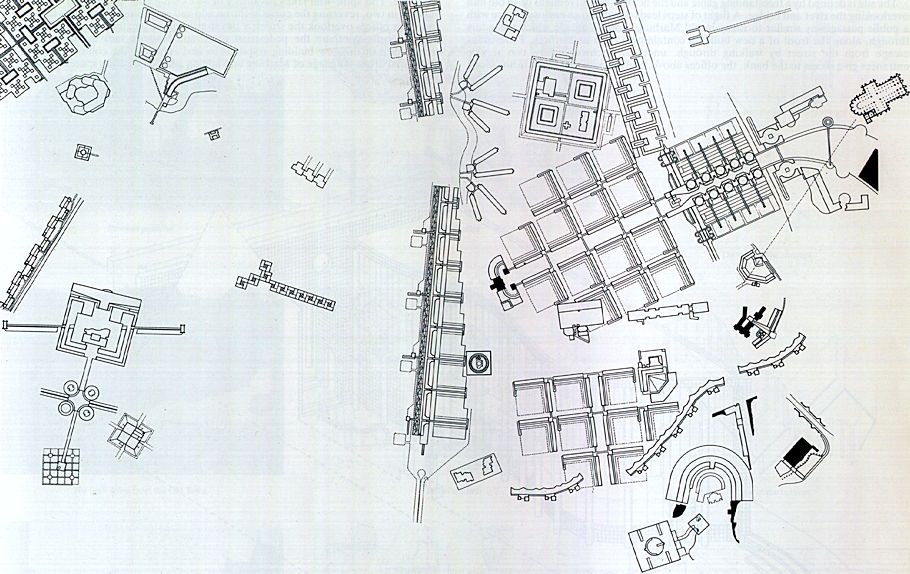1997.01.29
More Exhibit Graphics: Inspiration XIII
Giurgola's Roma Interrotta: ...overlay of the Philadelphia plan. ...photograph Mitchell/Giurgola buildings that are spread throughout Center City.
...including all the Mitchell/Giurgola projects that were not built in Philadelphia into the Philadelphia CAD model. This concept also brings to mind the inclusion of other buildings that could be included: Kahn's City Hall, Kahn's planning study, and even a reconstructions of past Philadelphia like Furness buildings destroyed, and even the districts that were demolished to make way for Independence Mall and Penn Center.
1997.03.19
notes on Seeking precedents... ...finding inspiration
James Stirling + Partner, Roma Interrotta: Sector IV (1978).
Recall of Piranesi, Campo Marzio, Canaletto.
A James Stirling version of the Campo Marzio.
A virtual museum of Stirling et al architecture.
The use of unbuilt projects; virtual on many degrees.
1997.03.19
notes on Seeking precedents... ...finding inspiration
Romaldo Giurgola, Roma Interrotta: Sector VI (1978).
Interesting reversal of supplying the context within which the largest percentage of Mitchell/Giurgola buildings are comfortable within.
A virtual version of Mitchell/Giurgola architecture--an idealized version.
1997.03.20


Romaldo Giurgola, Roma Interrotta: Sector VI (1978).
Romaldo Giurgola has made a small city in the image of the upper west side of Manhattan [although the urban context employed is from a Sanbourne map of North Philadelphia] with all the amenities of Ebenezer Howard's garden city. With residences, offices, factories and recreation all within walking distance, and all appropriately 'greened', Giurgola's project is eminently believable and would probably be a very successful urban development. It is ironic that an expatriate Italian would export urban America back to Rome -- a curious reversal of the American preference for the importation of things European. But it is difficult to accept the ease of Giurgola's wholesale purchase of the gridiron of New York or Philadelphia as the ultimate urban paradigm without further question or speculation.
Alan Chimacoff, "Roma Interrotta Reviewed," Architectural Design, vol. 49, no. 3-4, 1979.
Using Nolli's Rome of 1748 as a start, Giurgola essentially created a "virtual" rendition of the surroundings that best suits his architectural ideals. It is an environment that harbors a deep respect for existing conditions, both natural and man-made. This is a paradigm that "works," largely because its architectural forms strive to demonstrate how things actually do work. It remains faithfully "virtual," however, because it is real and unreal at the same time.
seeking precedents... ...finding inspiration
| |
1997.03.20


James Stirling + Partner, Roma Interrotta: Sector IV (1978).
Megalomania is the privilege of a chosen few. Piranesi who made his plan in 1761 was surely a megalomaniac frustrated architect (MFA), as also Boullee, Vanbrugh, Soane, Sant'Elia, Le Corbusier, etc., and it is within this distinguished company as an MFA architect that we make our proposal. The megalomaniac architect is most frustrated with regard to projects designed but not built, so the initial decision was to revise Nolli's plan incorporating all our unbuilt works. Soon we were trying to incorporate the entire oeuvre, and in order to sustain a momentum a rigorous method was necessary. Therefore the selection of projects, is limited to those appropriate to aspects of context and association either to the circumstances of 1748, or to JS projects at the time they were designed--sometimes to both. ....
A selection had to be made of existing buildings and places essential to preserve/integrate/intensify, and this, along with contextual, associational, topographical, prototypical, typological, symbological, iconographical and archaeological considerations, has helped integrate JS projects.
This 'contextual - associational' way of planning is somewhat akin to the historic process (albeit timeless) by which the creation of built form is directly influenced by the visual setting and is a confirmation and a complement to that which exists. This process may be similar to that of 'Collage City' (and the teaching of Colin Rowe), and the working method of a few architects (e.g.: O M Ungers), and stands in comparison to the irrationality of most post-war planning--supposedly 'rational', but frequently achieving a reversal of natural priorities.
James Stirling, "Nolli Sector IV - James Stirling," Architectural Design (vol. 49, no. 3-4, 1979).
It is obvious that Stirling cared deeply for his unbuilt works, and he was no doubt well aware of the unfortunate dormancy of architectural designs destined to exist only as drawings. It is quite natural to ponder a "what if" world when looking at the plans and elevations of buildings that were never built. Similar to Michel Foucault's "archeological" methodology, which penetrates into the past seeking thoughts that are no more but perhaps once were, Stirling unearthed a "virtual city/museum" of his own architecture within the context of eighteenth-century Rome. The scheme is like a temporal inversion of Piranesi's Ichnographia of the Campo Marzio where, instead of a past Rome that never was, the plan presents a future Rome that will never be.
Stephen Lauf, Precedent XII (Quondam: seeking precedents... ...finding inspiration exhibit, 1997.03.20).
|