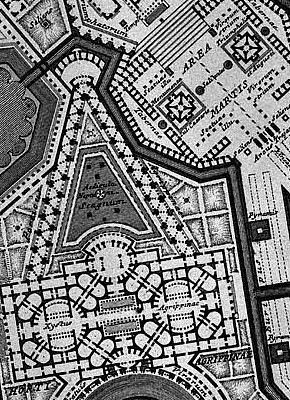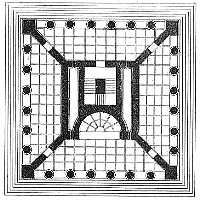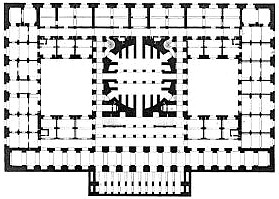1979
House for Karl Friedrich Schinkel competition
"It is shocking to realize how very limited the language of contemporary architecture has become though, with the passing of High Style MOD, we have the opportunity once more to expand our vocabulary and remember our architectural lineage. The front of Hawksmoor's church at Spitalfields (London) comprises at least a Gothic spire, a French arch-de-triumphe and a Roman basilica, and this free-wheeling construction of elements was something which Schinkel and many other architects could do well; one admires their facility and envies their vocabulary. Never in the past (MOD Architecture excepted) have architects so completely rejected previous architectural forms and now is perhaps the time to acknowledge our continuity and remember our cultural background, wherever we come from, and this must be more important than any attempt at outright historical revivalism.
Schinkel's houses in particular exemplify the transition between Classicism and Romanticism--a time when classical ornament was greatly diminished and Romantic fruitiness had not yet developed. When I visited Glienike in 1964 I was amazed at the small domestic scale and the simple modest detailing which included staircases, rooms, and so on--it seemed to me a very modern building."
James Stirling, "Introduction and Comments" (to the House for K. F. Schinkel Shinkenchiku Residential Design Competition) in The Japan Architect, February, 1980, p.50-1.
1980
Doug Clelland, From Calm Poetry to Failed Epic - Some Notes on Karl Friedrich Schinkel
[S]chinkel's Altes Museum was to construct a new building type--"Museum"--suitable for the exhibition of a number of kinds of historical artifacts, in different combinations and chronologies. This required at once a more neutral and a more open structure: which nevertheless had in some way to "speak" of its historical function. The solution was to construct a building that allowed several routes and exhibition plans, while utilizing architecture and its own historical motifs to refer to the past. Schinkel, as is well known, combined three architectural types in one: the basic plan was that of a palace, a reference to the royal residence that faced the museum across the square. Inserted into its center was the Pantheon, emblem of historical memory. And for the entrance, Schinkel adopted not a temple (used elsewhere in London and Munich), but a stoa, the open colonnade of Greek democracy; a politically evocative choice.
Anthony Vidler, "Reconstructing Modernism - The Architecture of James Stirling" in Skyline, Novenber 1981, p.16-17.
1983
Julius Posener: Schinkel's Eclecticism and 'The Architectural'
| |
1989
Herman Lebberz: Schinkel's journey in England
1995.12.12
Chapters
1. Introduction.
2a. The Renaissance: Assimilation and Architecture.
2b. Michelangelo: the First Metabolist.
2c. The Baroque and the Enlightenment: Assimilation and Metabolism Together.
3. The Metabolization of History I -- Learning from Piranesi’s Campo Marzio.
4. The Metaboization of History II -- the Architecture of K. F. Schinkel.
5. Purism as Ultimate Assimilation.
6. Towards a Metabolic Architecture.
7. Osmosis and Electro-Magnetism: an Outside Inside Architecture.
…the (as yet unmentioned) distinction between the profane modes of the imagination versus the sacred modes of the imagination. The sacred and profane division may become the overriding format…
1995.12.12
The Metabolization of History II -- the Architecture of K. F. Schinkel
An analysis of the design alternatives for the Neue Wache.
A reiteration of A. Vidler’s analysis of the Altes Museum.
The Greek versus the Roman ideal.
The Bauacademie, although I’m not sure whether an analysis and reconstruction of this building will contribute to the notion of metabolizing history.
A possible analysis of the three “higher” architecture projects: the Crimean palace, the palace on the Arcopolis, and the Residence for a Prince; these analyses will be related to the gigantism of the Campo Marzio, as well as representing a further manifestation of the idea of building type (which at this point is coming very close to eclecticism).
…look at those very old Schinkel notes from the 1980s.
1997.04.20
S/AM: notes on Vidler's "Losing Face"
V. p.91: V. speaks of Stirling completing "a series begun with Schinkel and continued with Le Corbusier" ...this should be illustrated, including the Mondail, perhaps even all in 3D.
V. p.91: V. goes on to "recognize that Schinkel's museum had itself already begun to suppress what, traditionally at least, might be termed a face". ...add Boullee's project for the remodeling of the Royal Library, Paris, 1785.
V. p.92) V. brings up a "peculiar reversal" which is a description of all the ways that Stirling "dismantled," defaced," and "disemboweled" the Altes Museum with his museum at Stuttgart. ...present my counter argument. Especially countering all of the Vidler points.
| |
1997.04.20
S/AM post-Vidler/Rowe
...the Stirling/Altes Museum connection is not only to be found at Stuttgart, but at Düsseldorf as well.
The issue of "defacement" is very evident at Düsseldorf, where the pavilion is in fact the face removed and turned into an independent entity.
With the "face" pulled away, the building's interior is pulled with it, and, like Schinkel's porch at the Altes Museum, a realm of exterior/interior ambiguity is created. This inside/outside area of the Museum for Nordrhein Westfalen is the step before the "porch" of the Altes Museum becomes totally open (outside, exterior) at the Neue Staatsgalerie.
The circumstance at Düsseldorf that confirms the Altes Museum connection is the vertical circulation that is now exposed by the removal (transposition) of the buildings facade (face). Two different means of ascension (a ramp and an elevator) are disposed (placed) symmetrically with regard to the museum's central axis through the main building block and the circular court. The twin staircases at the Altes Museum are transformed into a "modern" idiom at Düsseldorf. This is the key that locks the design connection into place. There is some reference to the dual ascension at the Neue Staatsgalerie, especially immediately behind the "screen" of trees. The rest of the vertical circulation at Stuttgart is not symmetrically positioned, yet there is the grouping of ramp and elevator used in the buildings lobby.
...make reference to the ramp and elevator combination that first appeared in Stirling's work at the Olivetti Headquarters Milton Keynes, but the dual vertical motif found a perfect place within the Schinkel/Altes Museum analogy. The Olivetti design does, however, point back to Le Corbusier (and even to Hejduk/Bye House) and particularly the Maison Dom-ino. The Olivetti building, of course, also has broader connections to Le Corbusier's Olivetti Center at Milan...

detail of the Ichnographia Campus Martius
top right: monuments to Julius Caesar and Augustus in the Area Martis
bottom left: round rooms within the Horti Agrippinae
| |
1997.08.06
Schinkel/Campo Marzio connection 5310k
I just noticed, yesterday, a similarity between the plans of the monuments to Julius Caesar and Augustus in the Area Martis and one of the monuments to Friedrich the Great by Schinkel  . Moreover, there is also a similarity between the round rooms within the Horti Agrippinae and the lower level of the rotunda of the Altes Museum . Moreover, there is also a similarity between the round rooms within the Horti Agrippinae and the lower level of the rotunda of the Altes Museum  . These similarities make me curious as to whether Schinkel was inspired and/or influenced by the Piranesi plan diagrams. Schinkel did spend time in Rome, and there is also the link to Piranesi via Durand. . These similarities make me curious as to whether Schinkel was inspired and/or influenced by the Piranesi plan diagrams. Schinkel did spend time in Rome, and there is also the link to Piranesi via Durand.
In any case, it is an interesting coincidence, and whether or not Schinkel actually noticed the plans in the Ichnograpia of the Campo Marzio may not be all that important because regardless of the actual historical truth, the fact that I am now making the connection is now part of history and a comment on the fluidity of architectural history.
2120
2120b
2120c
2120d
2120e
2120f
|
|