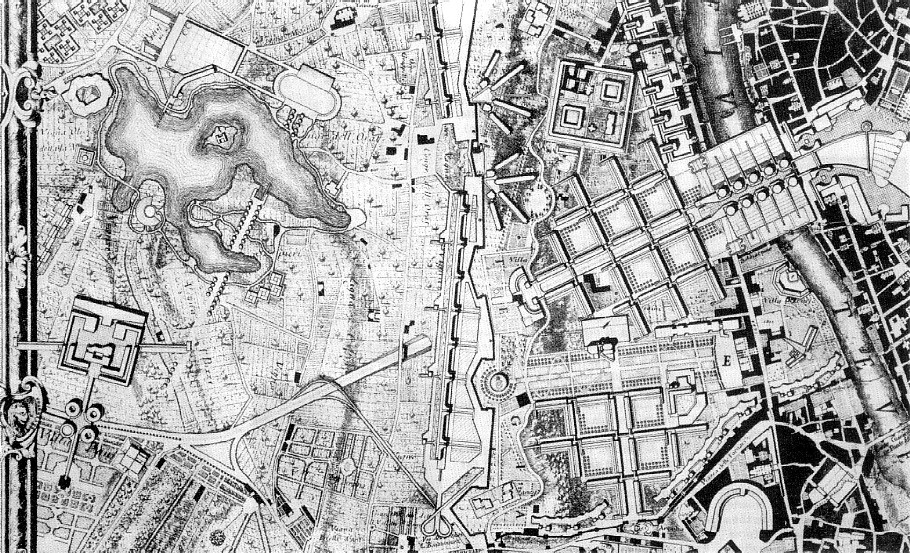
Amid this gamut of responses, that of Stirling stood out for its refusal to enter into any kind of utopian urbanism and in the distance it took from the other entries. And, despite Stirling's own reference to Rowe's "Collage City" model, his approach was anything but collagist, and owed as little to Rowe as it did to Krier[?]. Indeed, if an analogue might be found it would still be that of Rossi, with his belief in articulated typologies.
Anthony Vidler, James Frazer Stirling: Notes from the Archive (New Haven: 2010), p. 213.
| |
James Stirling + Partner, Roma Interrotta: Sector IV (1978).
Megalomania is the privilege of a chosen few. Piranesi who made his plan in 1761 was surely a megalomaniac frustrated architect (MFA), as also Boullee, Vanbrugh, Soane, Sant'Elia, Le Corbusier, etc., and it is within this distinguished company as an MFA architect that we make our proposal. The megalomaniac architect is most frustrated with regard to projects designed but not built, so the initial decision was to revise Nolli's plan incorporating all our unbuilt works. Soon we were trying to incorporate the entire oeuvre, and in order to sustain a momentum a rigorous method was necessary. Therefore the selection of projects, is limited to those appropriate to aspects of context and association either to the circumstances of 1748, or to JS projects at the time they were designed--sometimes to both. ....
A selection had to be made of existing buildings and places essential to preserve/integrate/intensify, and this, along with contextual, associational, topographical, prototypical, typological, symbological, iconographical and archaeological considerations, has helped integrate JS projects.
This 'contextual - associational' way of planning is somewhat akin to the historic process (albeit timeless) by which the creation of built form is directly influenced by the visual setting and is a confirmation and a complement to that which exists. This process may be similar to that of 'Collage City' (and the teaching of Colin Rowe), and the working method of a few architects (e.g.: O M Ungers), and stands in comparison to the irrationality of most post-war planning--supposedly 'rational', but frequently achieving a reversal of natural priorities.
James Stirling, "Nolli Sector IV - James Stirling," Architectural Design (vol. 49, no. 3-4, 1979).
It is obvious that Stirling cared deeply for his unbuilt works, and he was no doubt well aware of the unfortunate dormancy of architectural designs destined to exist only as drawings. It is quite natural to ponder a "what if" world when looking at the plans and elevations of buildings that were never built. Similar to Michel Foucault's "archeological" methodology, which penetrates into the past seeking thoughts that are no more but perhaps once were, Stirling unearthed a "virtual city/museum" of his own architecture within the context of eighteenth-century Rome. The scheme is like a temporal inversion of Piranesi's Ichnographia of the Campo Marzio where, instead of a past Rome that never was, the plan presents a future Rome that will never be.
Stephen Lauf, Precedent XII (Quondam: seeking precedents... ...finding inspiration exhibit, 1997.03.20).
|