2001.08.03 18:30
need some Latin help
I've been busy with all kinds of varied things throughout the last month, and alas have done little further work on Piranesi and his Campo Marzio publication. That aside, I need some help in putting together a Latin phrase. I'm looking to combine 'ichnographia' and 'ludus' and the phrase I'd like to come up with would translate as 'plans of play' or 'playful plans'.
I am familiar with the phrase 'homo ludens' but I am not sure if 'ichnographia ludens' is at all correct for my purposes. Moreover, there is the whole issue of how to correctly use the plural because I will be applying the Latin label to a collection of many varied designs.
Thanks in advance. I hope I'm not asking too much.
2001.08.03 18:43
Re: need some Latin help
Your best bet here is a simple
Ludi Ichnographici
lit. Ichnographic Games/Play
The singular: Ludus Ichnographicus
2001.08.04 11:43
Re: need some Latin help
Bill, thanks indeed for your quick reply. I'm developing my project as I'm writing you, but I can explain what my intentions are.
I'm creating a subdirectory for quondam: www.quondam.com/ludi and in that directory will be three categories/links--Ludi Ichnographici, Ludi Orthographici (if that is correct), and Ludi Scaenographici (again if that is correct). There may be a fourth category, namely, Ludi Sciographici (again if that is correct Latin). Ichnographia, orthographia, and scaenographia are described by Vitruvius in Book I, chapter 2 of his book on architecture. Sciographia is the representation of shadows according to geometrical principles.
After providing an explanation of what these categories mean, there will then be many presentations of 'plan games' and 'elevation games' and 'perspective games' where the 2D and 3D data of Quondam's collection will be utilized in a very 'playful' manner, thus demonstrating the many design manipulations that can be easily performed within the virtual realm. As an extra feature, information and narratives about the ancient Roman Ludi will be occasionally presented along with the 'graphic' play. Piranesi's 'playfulness' within the Ichnographia Campus Martius is a vital inspiration here.
Thanks again, and all the best,
Steve
2001.08.04 13:02
Re: need some Latin help
Thanks for filling me in a bit, although my main concern was making sure I wouldn't be feeding you Latin that might have been good for some other purpose, but not for yours. As a professional translator, I'm very aware of *context*. You'll be glad that I now feel that I suggested an appropriate translation. Yes, go ahead and use Ludi ...ici formed from any word in ...ia
Acknowledgment = recognitio is fine for the purpose of a URL, certainly.
On the other hand, my website is LacusCurtius with no space. There's a reason for that. The actual hole in the ground in the Roman Forum is the "Lacus Curtius" in two words, and I did not want to pollute searches for it. By naming my site LacusCurtius (no space), I hoped--and by and large, it's holding up pretty well--that if you want to look for me, you'd look for one thing; but if you want to look for that hole in the ground, you'd look for the other...
Best,
Bill Thayer
| |
2001.08.07
Ludi Ichnographici
"We shall try to take play as the player himself takes it: in its primary significance. If we find that play is based on the manipulation of certain images, on a certain "imagination" of reality (i.e. its conversion into images), then our main concern will be to grasp the value and significance of these images and their imagination."
Johan Huizinga, Homo Ludens: A Study of the Play-Elemant in Culture (Boston: The Beacon Press, 1955), p. 4.
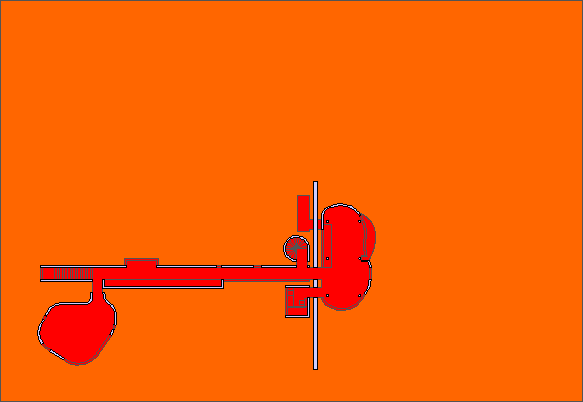
The Palace of Ottopia began with manipulating the plan of John Hejduk's Wall House 2. This exercise was first conducted in 1998 as an exemplary part of "The Benefits of Cyberspace", a paper co-written by Stephen Lauf, Merlyna Lim, and Marcus Ormerod and delivered by Ormerod at Helsinki August 1998.
| |
John Hejduk, Wall House 2 (Bye House), 1972-74 (project), plan of second level.
|
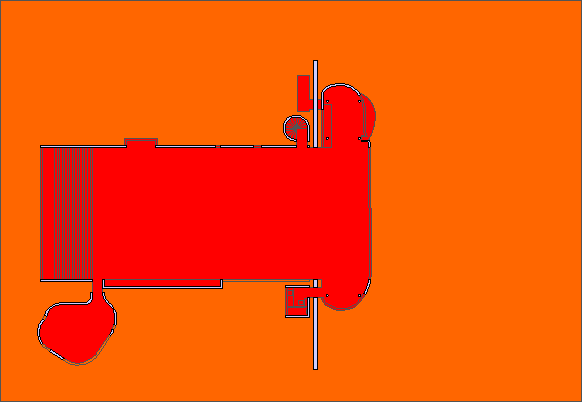
The first manipulation of the Wall House 2 plan is the widening of the hall bridge by 30 feet. This stretching of the plan also effects the dining room and kitchen area of the house. In reference to the cyberspace of CAD (computer aided design), this is a very simple drawing operation, especially when compared to the much greater amount of drawing effort necessary to perform the same plan change vis traditional hand drafting.
| |
John Hejduk, Wall House 2 (Bye House), 1972-74 (project), plan of second level with the width of the hall bridge widened by 30'.
|
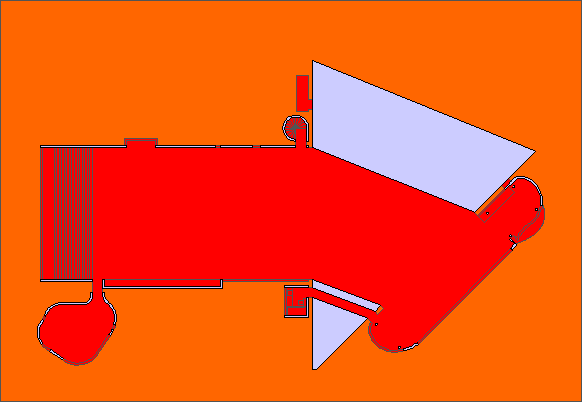
The next manipulation to the Wall House 2 plan is a rotating of the right face of the 'wall' along with the rest of the house to the right of the 'wall'. This section of the house is rotated by minus 45 degrees. Again, this operation is very simple within the cyberspace of CAD, while likewise being a somewhat arduous task if undertaken by hand drafting.
By this point Hejduk's original plan is still recognizable, but the plan as manipulated is also a wholly new entity. This is ludi ichnographici presented in one of its simplest manifestations, yet the implications regarding graphic dexterity are enormous in that any plan within CAD can be very easily rearranged into a new plan.
| |
John Hejduk, Wall House 2 (Bye House), 1972-74 (project), plan of second level with the width of the hall bridge widened by 30' and the right face of the 'wall' with the rest of the building to its right rotated a minus 45 degrees.
|
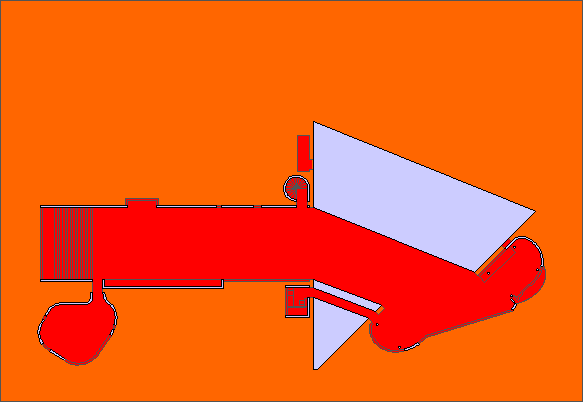
The final change to the manipulated Wall House 2 plan is a reduction in width of the widened hall bridge by 15'. This last alteration renders significant changes within the 'wedge' and dining/kitchen area of the plan as well. When compared with the original Wall House 2 plan it is immediately evident that a new building plan has emerged.
| |
John Hejduk, Wall House 2 (Bye House), 1972-74 (project), plan of second level with the width of the hall bridge widened by 30' and the right face of the 'wall' with the rest of the building to its right rotated a minus 45 degrees and then the hall bridge reduced in width by 15'.
|
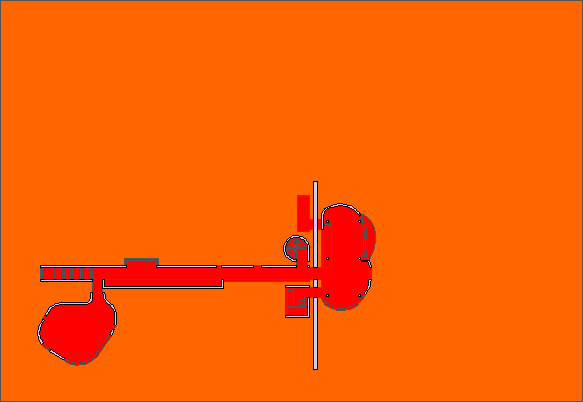
Each segment of the Wall House 2 manipulation in animation clearly demonstrates how portions of the original plan were moved, stretched, and rotated, thus revealing the virtuality (i.e., potential) of the original house plan. It is as if latent space within the original have been released by a ichnographic elasticity that perhaps only exists within the cyberspace of CAD.
| |
John Hejduk, Wall House 2 (Bye House), 1972-74 (project), plan of second level manipulated via successive changes performed on the plan with CAD.
|
| |
2001.08.08
Ludi Ichnographici
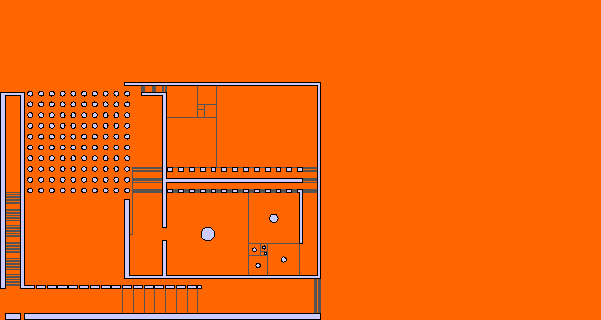
The next element of the Palace of Ottopia comprises ichnographic games with Terragni's Danteum in that the original plan is repeatedly offst copied, scaled and rotated. Each consecutive copy is offset by 25 feet in the positive x direction and 5 feet in the positive y direction. At the same time each copy is rescaled by a factor of 1.05 in the x direction and by a factor of .95 in the y direction. Furthermore, each consecutive copy rotates by minus 5 degrees. The resultant plan is a composite web of many irregularly shaped rooms along with several hypostyls and staircases.
| |
Giuseppe Terragni, Danteum, 1938 (project), plan of the forest, the inferno, and purgatory.
|
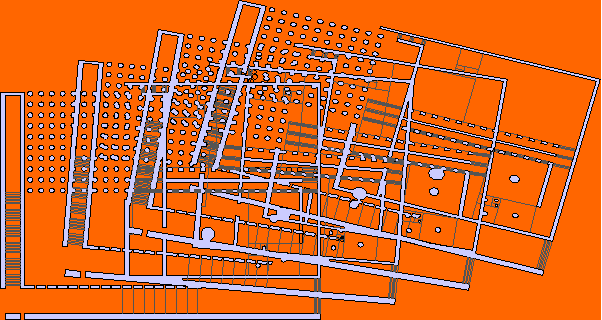
The schematic plan of the Palace of Ottopia emerges from a superimposition of the manipulated Wall House II plan and the manipulated Danteum plan. The resultant plan is essentially an inner house with a meander of large spaces, all surrounded by a labyrinthine parti.
| |
Quondam, Palace of Ottopia, 1999, (project), schematic plan composed of manipulated plans derived from Terragni's Danteum and Hejduk's Wall House II.
|
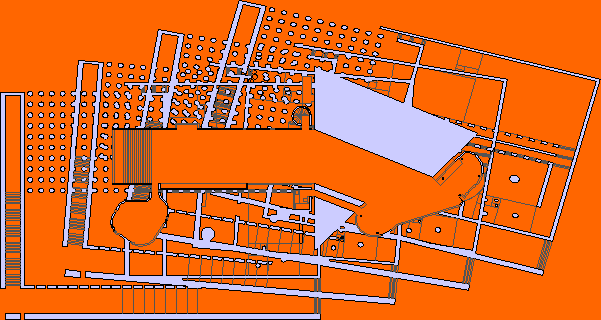
In contrast to the labyrinthine shell of the inner house a series of random axes slice through the entire plan. These axes not only releave the jumbled confusion of the labyrinth, but supply varied access to the inner house as well.
At this point, the orientation of the plan is not set, however, general programmatic considerations of the areas surrounding the inner house are already fairly axiomatic: the main entrance to the house is from the left; the hypostyls along the top are some kind of outdoor structure; the many walled staircases along the bottom may develop into water gardens; and the series of walled spaces to the right may well provide private gardens.
| |
Quondam, Palace of Ottopia, 1999 (project), schematic plan with access axes added.
|
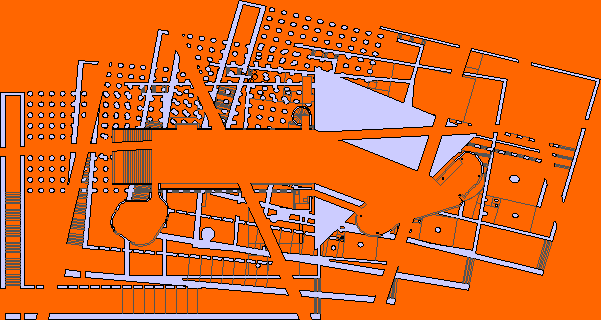
As a final schematic development, the excessive inner house poche is sculpted out, thus creating a variety of rooms. Additionally, the large open space is differentiated with some walls to create smaller, albeit still grand rooms.
| |
Quondam, Palace of Ottopia, 1999 (project), schematic plan as ultimately developed
|
|








