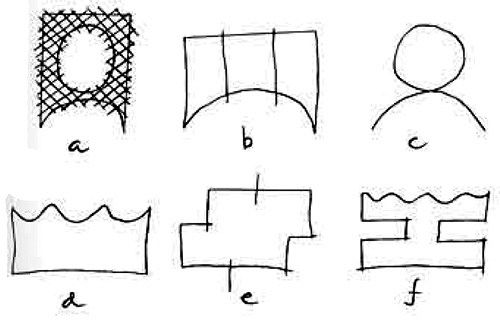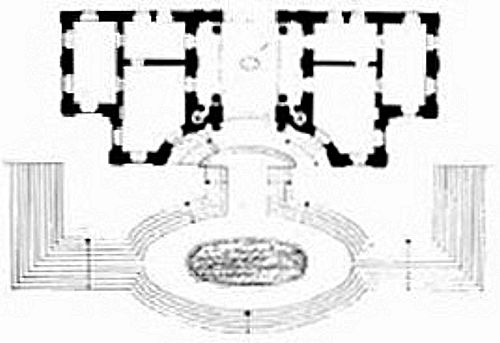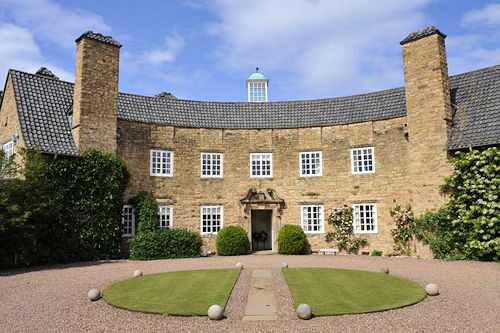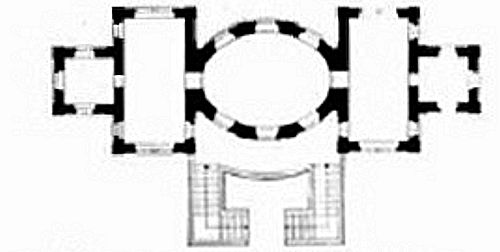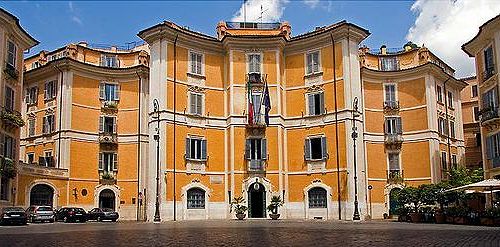history | not an easy book |
|
|
|
Contradictory interplays between inside and outside spatial needs can be seen in the following examples in which the front and the back contrast. The diagram illustrates six general cases. The concave facade in the Baroque church accommodates spatial needs that are specifically different on the inside and the outside. The concave exterior, at odds with the church's essential concave spatial function inside, acknowledges a contrasting exterior need for a spatial pause in the street. At the front of the building outside space is more important. Behind the facade the church was designed from the inside out, but in front it was designed from the outside in. The space left over by this contradiction was taken care of with poche.
|
The plans of the two pavilions by Fischer von Erlach illustrate through the concave curves in one the inside-dominant space and through the convex curves in the second the outside-dominant space.
|
The concave facade of Lutyens' Grey Walls accommodates an entrance court whose curve is determined by the turning radius of a car, and which concludes the vista of the approach. Grey Walls is a rural Piazza S. Ignazio.
|
www.quondam.com/45/4507s.htm | Quondam © 2020.04.17 |
