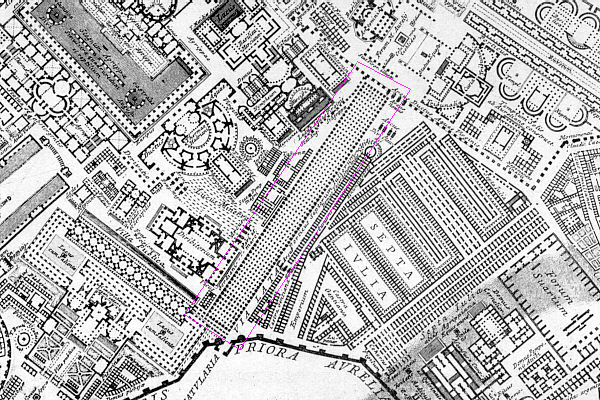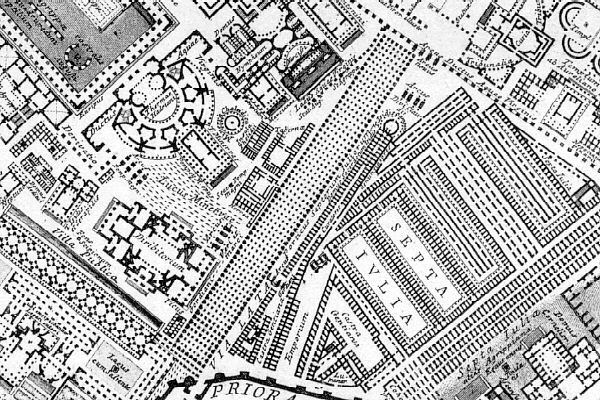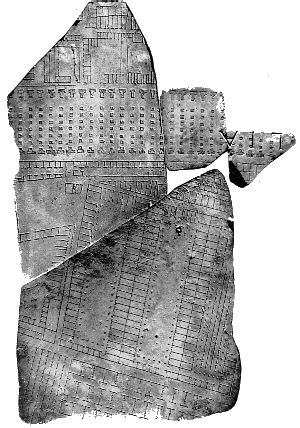Catalogo:
Porticus Septorum Juliorum (Portico de' Septi Giuli. near the Septa Julia.
54 BC onward
The Villa [Publica] was restored in 194 B.C., and again in 34 by P. Fonteius Capito, but seems to have been removed when Agrippa finally complete the Saepta Julia, or else incorporated in that structure.
We are told that Julius Caesar planned to replace the existing Saepta by a marble structure enclosed by a porticus one mile in extent. This work, which Caesar only began, was continued by Lepidus and finished by Agrippa in 27 B.C. It is certain, however, that the building, as completed, was not built exactly on the lines laid down by Caesar, for a part at least of the area had been taken up by the thermae of Agrippa and the temple of Isis and Serapis. The new Saepta was injured by fire in 80 A.D., restored by Domitian and afterward by Hadrian.
The diminishing importance of the comitia, and the final transfer of elections from the people to the senate during the reign of Tiberius, must have brought about great changes in the use, and perhaps in the form, of the restored Saepta. Agrippa adorned it with statues; Caligula and Claudius exhibited gladiatorial shows in the building; and the former also constructed a naumachia within its precincts. In Domitian's time it contained a bazaar, where the most expensive luxuries in Rome were for sale. It is mentioned at the beginning of the third century, but of its later history nothing is known.
The Saepta is partly represented on the Marble Plan, and from this and the remains which have been discovered, a reconstruction of the building in its main lines is possible. It was a rectanglar porticus, extending along the west side of the via Flaminia, from the aqua Virgo on the north to the modern via di S. Marco on the south, a distance of 440 meters (1500 Roman feet). Its depth was 60 meters. This porticos was built of travertine and was septuple in form, that is, there were eight longitudinal rows of columns. The first row along the via Flaminia was ornamented with a balustrade. Remains of this porticus have been found at various points, especially beneath S. Maria. in via Lata, the palazzo Doria, and the palazzo Bonaparte, the most southerly traces being beneath the palazzo Venezia and S. Marco. Whether the porticus extended as far south as the via di S. Alareo is disputed, Lanciani asserting that its limit in this direction is marked by the pavement of an ancient street found just south of the remains which are beneath the church of S. Marco. If the porticus extended as far as the via di S. Alarco, there was room for eighty latitudinal aisles between the short rows of coluinns, a number which suggests the eighty centuries of the first class of the comitia centuriata.
It is evident from the Marble Plan that this porticus constituted the Saepta in the third century; but whether it is the porticus which Lepidus built in 17 B.C. on the via Flaminia, or whether it represents in any considerable degree the original Saepta of Agrippa, is an open question. Manifestly no naumachia could be constructed within this porticus, nor could gladiatorial shows have been exhibited here. We must, therefore, assume that west of it was an open area belonging to the Saepta, which may or may not have been enclosed, but which after the fire in 80 A.D. was used for entirely different purposes. Even remains of private houses have been found within its limits under the church of S. Ignazio. (Platner)
The Septa or saepta julia appears to have been an immensely long covered porticus or rectangular building supported by rows of piers, forming seven parallel lines of aisles. It was begun by Julius Caesar (Cicero, Ad Att. iv. 16)and completed by Agrippa in the same year when the Pantheon was consecrated, 27 BC; (Dion Cass. liii. 23). It was called the Septa Julia in honor of its deified founder Julius Caesar.
The Septa Julia was very magnificently decorated with marble linings and rows o statues, among which Pliny (Hist Nat. xxxvi. 29) mentions statues of Olympus, Pan, Chiron with his pupil Achilles, the authorship of which in his time had been forgotten. It also contained Rostra for orations, and sometimes was even used for gladitorial fights; see Dion Cass. lvi. 1, and Suet. Aug. 43. In later times the Septa appears to have become a great bazaar or exchange; see Martial, ii. 14, 15, and x. 40, 4.
Fragments of the Marble Plan represent this building as it was in the time of Severus; the plan, which is inscribed SEPTa JuLIA, agrees with the existing remains under the Church of S. maria in Via Lata, the Palazzo Doria, and adjacent buildings.
Eight rows of travertine piers, 3 feet 4 inches square, are still visible; five rows under the church, each consisting of five piers, and three rows under the Doria palace, each with eight or nine piers. The travertine appears to have been covered with painted stocco or marble casing.
The position of the septa Julia was on the verge of the Campus Martius, along the side of the Via lata, just before it ran into its continuation -- the Via Flaminia (modern Corso). (Middleton)
The Saepta Julia. -- In a letter to Atticus dated September 30, 54 BC, Cicero, speaking of the projects of Caesar for the transformation of the campus [Martius], says: "We expect to build with marble, and to cover witha roof the space where the comita tribuna have been in the habit of meeting, surrounding it with a lofty portico one mile [1480 meters] long, and adding to it the Villa Publica." The space where the comita tribuna had assembled up to that time was a long strip of land on the left (west) of the Via Flaminia, divided by palisades or ropes into as many compartments as there were electorial sections: thirty for the comitia curiata, thirty-five for the comitia tributa, eighty or eighty-two for the comitia centuriata. On the side of the Parallelogram opposite the one by which the electors entered there was a platform called "the bridge" (pons), with as many wooden stairs of access as there were electorial compartments. The president sat in the middle of the pons, while the voters, marching past one by one, handed over their voting paper tothe rogator.
Caesar did not live to see his projects accomplished; after his death the works were continued by M. Lepidus the triumvir, who built the portico parallel with the Via Flaminia. Agrippa finished it in 27 BC, under the Saepta or Septa Julia. With the suppression of political liberties, the building lost its importance: it was used sometimes for the meeting of the Senate, more frequently as a place where curiosities were exhibited for sale. It was restored twice after the fire of Titus, once by Domitian, once by Hadrian. Remains of the Portico can be seen under the church of S. Maria in Via and under the Palazzo Doria-Pamfili. The Saepta julia began at the corner of the Via del Corso and the Via del Caravita, and ended precisely under the side door by which the church of S. Marco is entered fromthe Piazza di Venezia. An ancient well-paved street, running at right angles from the Via Flaminia westwards, was discovered under that side door in March, 1875. (Lanciani)
| |


Piranesi actually used the plan of the Poricus Amelia from the Forma Urbis in his delineation of the Saepta Julia within the Ichnographia.

Pictorial Dictionary notes
1997.08.23
Porticus Aemlia, this is the Forma Urbis plan formation that Piranesi copies for his design of the Porticus Septa Julia.
Ichnographia as a base for Quondam models
1998.07.18
| |
Porticus
1998.12.01
The porticus is the most prevalent building typology within the Ichnographia Campus Martius. At least one porticus is found within every quadrant of the large plan, and cumulatively they add up as the most numerous building type within the Campus Martius, a portrayal which is both historically and archeologically sound. That is not to say, however, that each porticus Piranesi delineates has a historical basis. For example, the two Porticus Hadriani, the Porticus Horti Domitiae, at least one of the Porticus Neronianae, the Porticus praebentes umbraculum diei ab aesti, the Porticus Quirini, and the Porticus Trajani have no relationship with historical fact. Furthermore, many of those porticus that hold factual veracity, Piranesi dislocates within the large plan, and, overall, none of the porticus within the Ichnographia, with the exception of the Porticus Septorum Juliorum, express historically correct designs.
Even though Piranesi employs a different imaginative arrangement for each porticus delineated within the Ichnographia, he nonetheless exhibits an overall consistency within a discernible set of design patterns. Each porticus contains a profusion of colonnades. The oldest porticus are simply linear in plan, and those along major axes such as the Via Lati and the Equiria are linear in the extreme. The Porticus Horti Domitiae and the Porticus Europae incorporate circular motifs, and the two Porticus Neronianae are cruciform in plan. Finally, the porticus of Hadrian and the later emperors are very hybrid in that they incorporate any number of colonnade plan motifs, as well as contain an array of enclosed spaces.
|
|