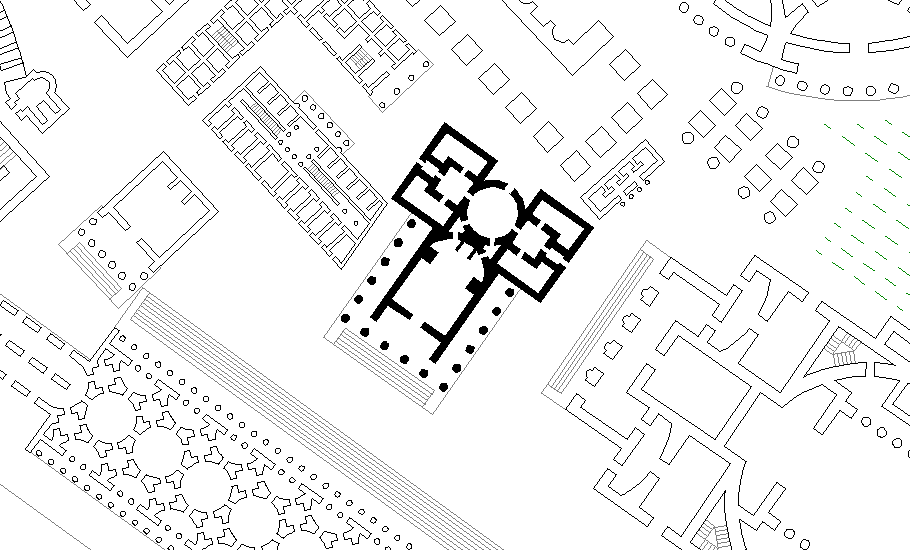Iseum et Serapeum. The great temple of Isis and Serapis stood between the Saepta and the temple of Minerva. It was probably first built in the Augustan period, for we are told that the triumvirs voted in 43 B.C. to erect a temple to these divinities. In consequence of the shameless conduct of the priestesses, the temple was destroyed during the reign of Tiberius and the statue of Isis thrown into the Tiber; but it must have been rebuilt, for it was burned in 80 A.D. It was afterward rebuilt by Dornitian on a magnificent scale; and restored still later by Alexander Severus, about the time when this cult reached the height of its popularity. The last restoration was under Diocletian.
The structure of Domitian occupied a long and narrow rectangular area, and consisted of an enclosiing porticus, with wall and inner colonnade in pure Graeco-Roman style, and resembled in form and architecture the forum Transitorium. The main entrance was at the north end, between propylaea adorned with pyramidal towers. In front of the propylaea were two obelisks, one of which now stands in the piazza della Rotonda, and the other in the villa Mattei. The north half of the enclosure formed a court, through the centre of which and forming its main axis ran the dromos, an avenue adorned with statues of sphinxes and lions.
It has usually been supposed that the temple itself was double, and that its two cellae stood back to back, as in the temple of Venus and Roma, but the very recent rearrangement of the fragments of the Marble Plan has shown that the south end of the whole structure was formed by a large semicircular apse, about 60 meters in diameter, in the outer wall of which were several small exedrae. The inner side of this apse was adorned with columns, and a colonnade formed its diameter. Immediately north of this apse was a rectangular area, of the same width as the apse, and about 20 meters deep, with three entrances on its north side. The name Serapeum is given to this part of the structure on the Marble Plan, and it is therefore clear that the Iseum and the Serapeum were separate structures, and not built together in the shape of a double cella.
Within the temple and porticus were gathered together countless works of art, many of which have been recovered, among them the statues of the Tiber (Louvre), the Nile (Vatican), the Ocean (Naples), the lions in the Vatican, and the obelisk now in front of the railroad station. Parts of six of the columns of the Iseum have been found in situ, and of eight of the Serapeum.
(Platner)
| |
Pictorial Dictionary notes
1997.08.23
Iseum et Serapeaum, in the Forma Urbis, depicted differently in the Ichnographia.
| |
|
