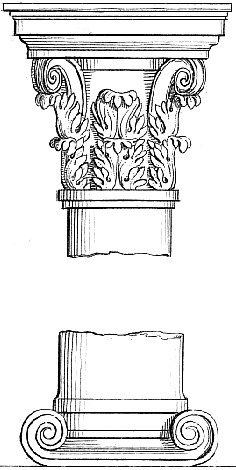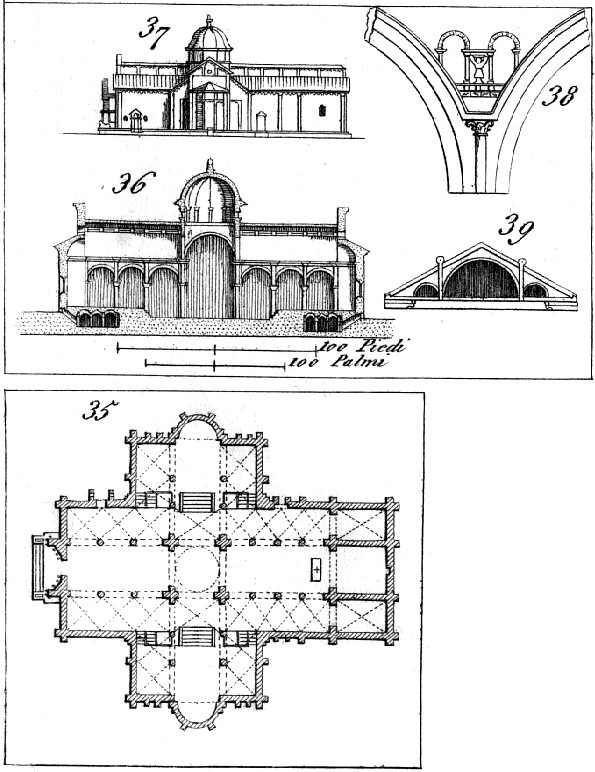
Plan and section of the cupola of the Church of St. Cyriac, Cathedral of Ancona.
Seroux

Column from the Church of St. Cyriac, Cathedral of Ancona.
Seroux
| |

Base and capital from the nave of St. Cyriac Cathedral of Ancona.
Seroux
| |

| |
35. Plan of the Church of St. Ciriaco, Cathedral of Ancona, built at the end of the tenth or commencement of the eleventh century. The plan, in form of a Greek cross, with a cupola in the center, offers an analogy with St. Sophia of Constantinople and St. Mark of Venice.
36. Transverse section of the church across the transepts, and through the lower chapels on each side. The columns are of the stone of the county.
37. Side elevation of the Church of St. Ciriaco.
38. Development of one of the pendentives of the cupola.
39. Detail of the roof.
Seroux
|



