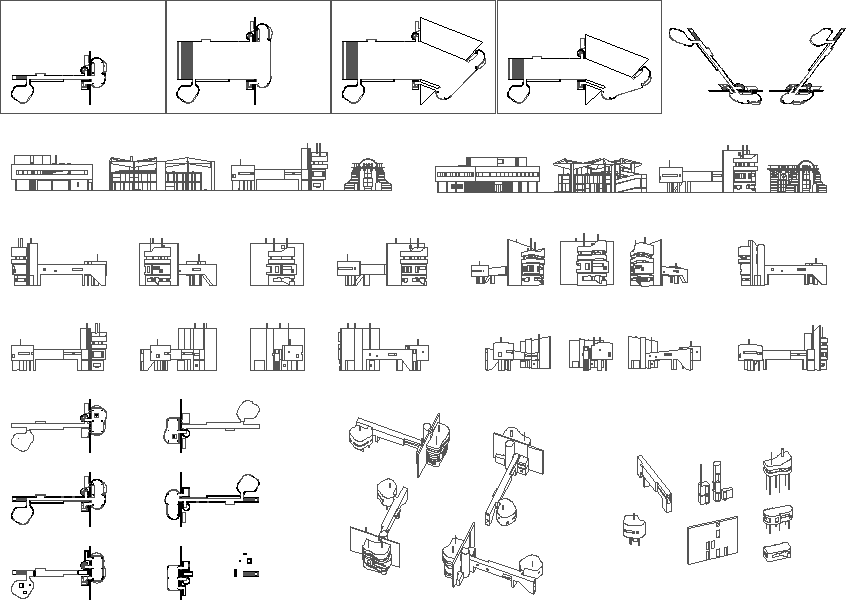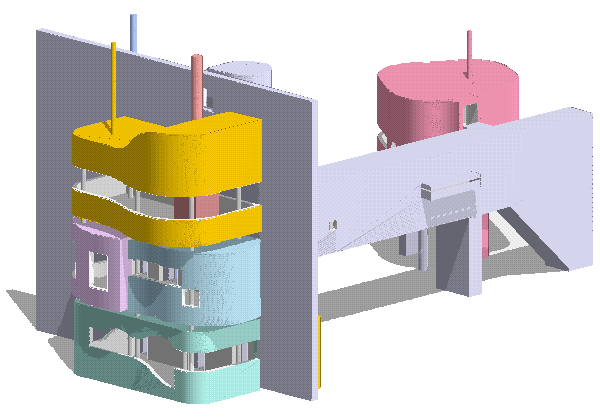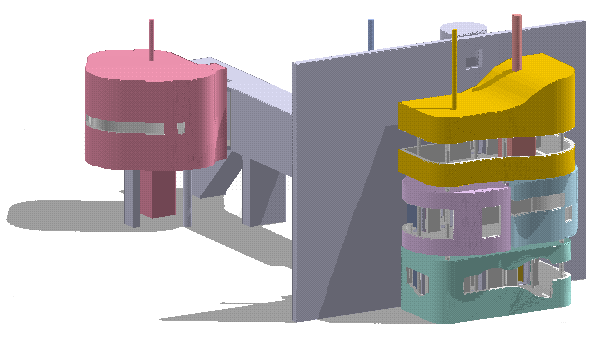1972-74 | John Hejduk | Wall House 2 (Bye House) Ridgefield Connecticut |
"To fabricate a house is to make an illusion," writes Hejduk in the margins of one of his 1973 studies for the Bye House. And, by way of explaining his Wall Houses, he states: "The wall is the most present condition possible. Life has to do with walls; we are continuously going in and out, back and forth, and through them; a wall is the 'quickest,' the 'thinnest,' the thing we are always transgressing, and that is why I see it as the present, the most surface, condition." |
|
|
In fact, the protagonist of the Bye House is the wall which separates the residential block from the elongated storage area and curvilinear studio: it is one of the themes of House 10 rooted in turn in the hypothesis set forth with the first Wall House. Yet a word of caution: that wall--the most unreal part of the composition, the most dreamlike if only because it is free from any function--is the opposite of what it has been in the Renaissance--the perspective plane. Once again, and this time explicitly, Hejduk relies on the movie screen, which also serves as a painter's canvas for a spatial "counter-relief." Starting with the wall, from its very "unreality," everything is now possible: forms are set free from it but cannot help but be projected back onto it. No longer elementary geometries, but complex ones; yet, the articulation of the objects seems constrained, tied into the "empty field" of a bare and disquieting rectangle. The wall is the protagonist in as much as it is the element to be violated. Everything is forced back onto it, be it the thrust of the parallelepiped which is surrealistically suspended above ground, or be it the three superimposed residential blocks connected directly to the merciless wall. Three blocks, with three curved edges, clearly of Purist inspiration, and each one of different shape have holes cut into them that are more complex the simpler the volumes: in the rectangle, with rounded corners in the first-floor bedroom, the windows follow an organic contour; in the amoeba-like block of the dining room on the second floor, the rectangular windows are cut in a random fashion; in the upper living room block, a single long window sharply divides the volume. The independence of the forms may recall some of the Constructivists' work, such as the 1923 competition for the Leningradskaia Pravda building by Melnikov. But Hejduk's work does not tend toward the same kinetic exaggeration as does that of Melnikov. The forms which detach themselves from the wall challenge the obsessive presence of the wall itself. The Bye House heightens the sadist theorems of previous designs: the "transgression," which ought to liberate the forms, has as its only function the chaining of these forms to the same hallucinating sign which generates them.
|
|
|
Quondam © 2015.06.26 |


