| |
1998.01.22
Museum for Nordrhein-Westfalen
Düsseldorf, 1975 (project)
James Stirling, Michael Wilford & Associates
Extracts from the Architect's Report:
Re-design of the Grabbeplatz and a building for the Nordrhein-Westfalen Art Collection
The new Museum (Modern Art) is intended to be both a 20th Century container for contemporary works of art and an integral element in historic Düsseldorf. The design of the new building is meant to harmonise the diverging forms of the St. Andreas Church silhouette, the monumental Land-Court building, the domestic scale houses along Neubruck Strasse and the civic buildings on Heinrich Heine Alle. In addition to this (perhaps impossible) task it is hoped to achieve an architectural appearance that is as individual as the older buildings in contrast to the oversimplified appearance and overblown scale associated with modern architecture (i.e. the box; -- the slab).
The Grabbeplatz will continue to be surrounded on three sides by existing roads, consequently we have raised the plaza to protect its environment from motor traffic. This raised platform allows for an increased pedestrian scale.
To the north, the Grabbeplatz is extended with a pedestrian walkthrough to Ratinger Mauer, and this walk is enhanced by a series of architectural events which include a reference to the Old Town wall and a circular garden with enclosing curved wall and modulated paved surface that contrasts with the irregular edges and regular paving of the Grabbeplatz.
The pavilion on the plaza is sited on the axis of Muhlen Strasse and it marks the entrance to the new Art Gallery, the start of the Ratinger Mauer walkthrough and the way down to the underground carpark. It is also a sheltered area for those waiting for buses and coaches, provides a place for people to congregate and is, perhaps, a much smaller scale alternative to the entrance steps of the Metropolitan Museum, (New York) or the portico of the British Museum, (London).
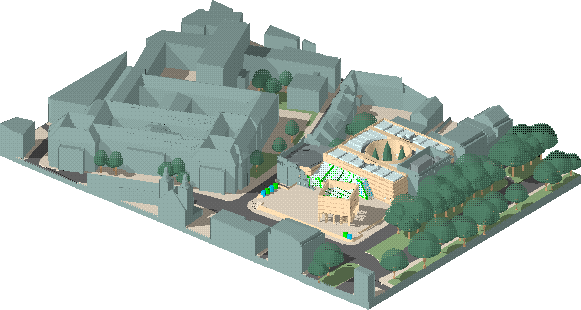
axonometric view of the museum within its Düsseldorf context
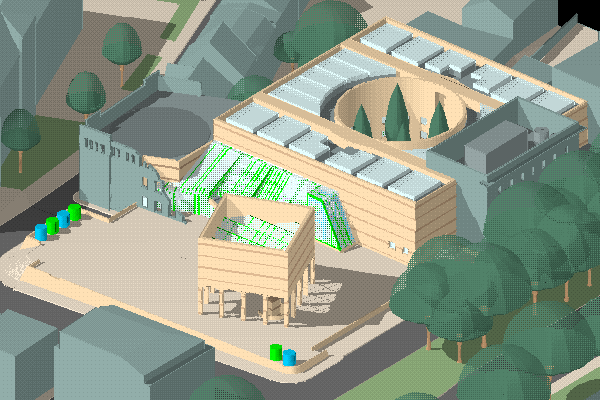
axonometric view of the raise Grabbeplatz, the entrance pavilion, and the museum with its circular court-garden

| |
Rendered Site Plan
Muhlen Strasse runs along the south (bottom) edge of the site and the Heinrich Heine Alle runs along the east (right) edge.
|
| |
Rendered Exterior Perspectives - approach to the museum
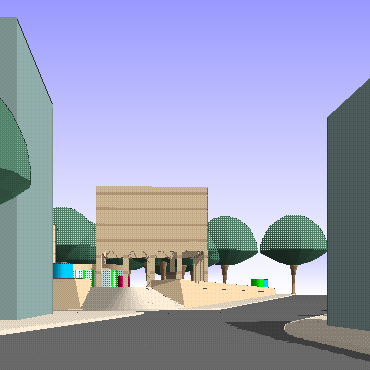
view up Muhlen Strasse
"...the entry portico on the Grabbeplatz, which not only represents the gallery as a whole, through its axial alignment with the main thoroughfare of Muhlen Strasse, but also counters as an urban symbol..."
K. Frampton, RIBA Journal, March 1976
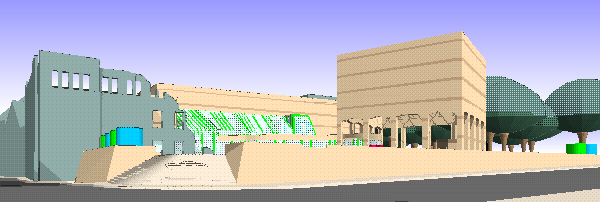
view across Muhlen Strasse and down Neubruck Strasse
"Only the south west corner facades of the old Library are retained where the appearance in Neubruck Strasse is important for that street." --extract from the Architect's Report
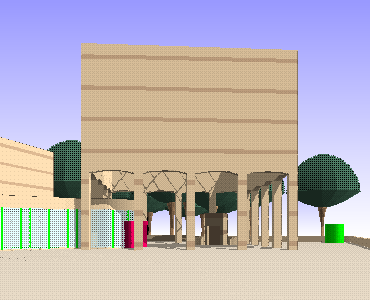
view across the raised Grabbeplatz toward the Entrance Pavilion
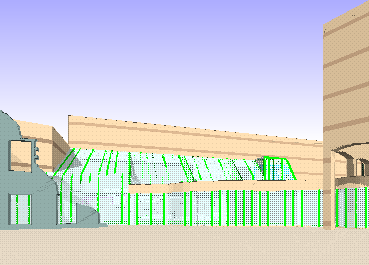
view across the raised Grabbeplatz toward the Museum's glass enclosed lobby
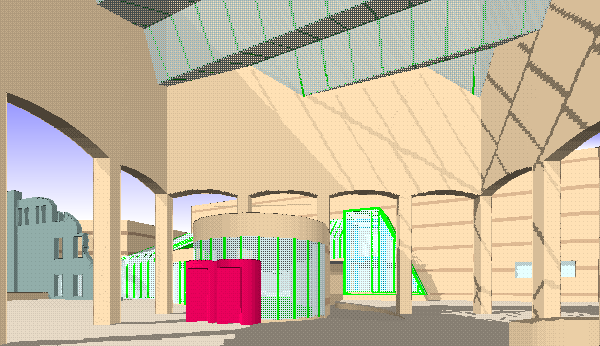
view toward the Museum entrance doors from within the Pavilion
|