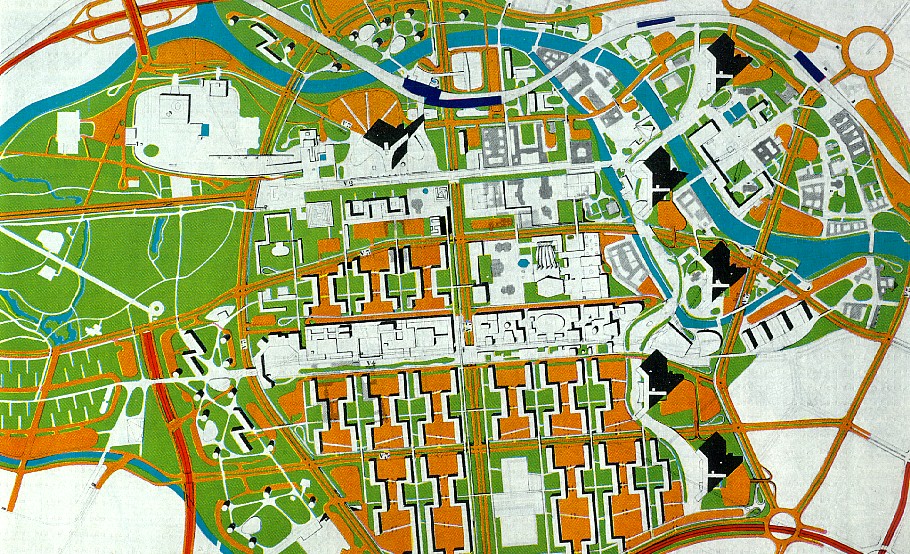
In many ways, Le Corbusier's International Planning Competition for Berlin precurses Stirling's contribution to Roma Interrotta. The Berlin plan manifests a distribution of many of Le Corbusier's previous buildings and designs, both built and unbuilt, and, moreover, the placements throughout the plan appear to be done with "contextual, associational, prototypical, typological, symbological and iconographical considerations."
| |
Le Corbusier, International Planning Competition for Berlin (Berlin: 1958).
Competition for the reconstruction of the center of Berlin which was destroyed by the war.
There had been no hesitation: no need to pull down masterworks of the past in order to rebuild. The demolition had been performed by aeroplanes and nothing was left standing in the center of Berlin. The German government had invited Le Corbusier to participate in the competition. In Berlin Le Corbusier found himself faced with the problems which he had already studied for the center Paris forty years earlier.
In Berlin it was not practicable to take the city on a ride into the countryside or the forests of Brandenburg. The program had been very well prepared by the authorities. The planning study was made in the atelier at 35 Rue se Sèvres with extreme care, a total realism. The time had come to take advantage of forty years of study and experimentation in architecture and planning.
But the feat of planning in three dimensions was considered a crime. Of 86 projects thirteen were retained; the thirteenth was that of Le Corbusier. It was eliminated. The report of the jury declared that the project had completely resolved the problems of circulation in large cities such as Berlin, but that a certain building, which was quite high, hid a municipal administration building located on the other bank of the Spree. Before the bombardment and the destruction this latter building was, as all the buildings of this height, visible only from its immediately adjacent surroundings. This excellent design conforming with the principles advocated by CIAM for thirty years (1928-1958), a modern exercise in three dimensional planning, was rejected. Walter Gropius was to have been a member of the Jury and it was for this reason that Le Corbusier had agreed to participate. Walter Gropius remained in America because of his health. However, also on the Jury were Alvar Aalto, Van Eesteren and Pierre Vago! ...
The Crime?
Le Corbusier had provided in his plan that the Avenue "Unter den Linden" be reserved exclusively for pedestrians. Automobile traffic was channeled across at intervals by means of elevated highways leading down to parking places tight in front of the buildings--multi-level parking. The Avenue "Unter den Linden" would have become a grand promenade, modern this time. In previous times it had been the avenue for walkers (before the automobile). But the Jury decreed that the "Linden" be covered with automobiles as in all the rest of the world.
Le Corbusier had previously lived for nearly a year in Berlin and thoroughly knew the center of the city. His plan therefore was made in full knowledge of what was involved.
Le Corbusier et al, Oeuvre complète 1957-1965 (Zurich: 1965), pp. 230-7.
|