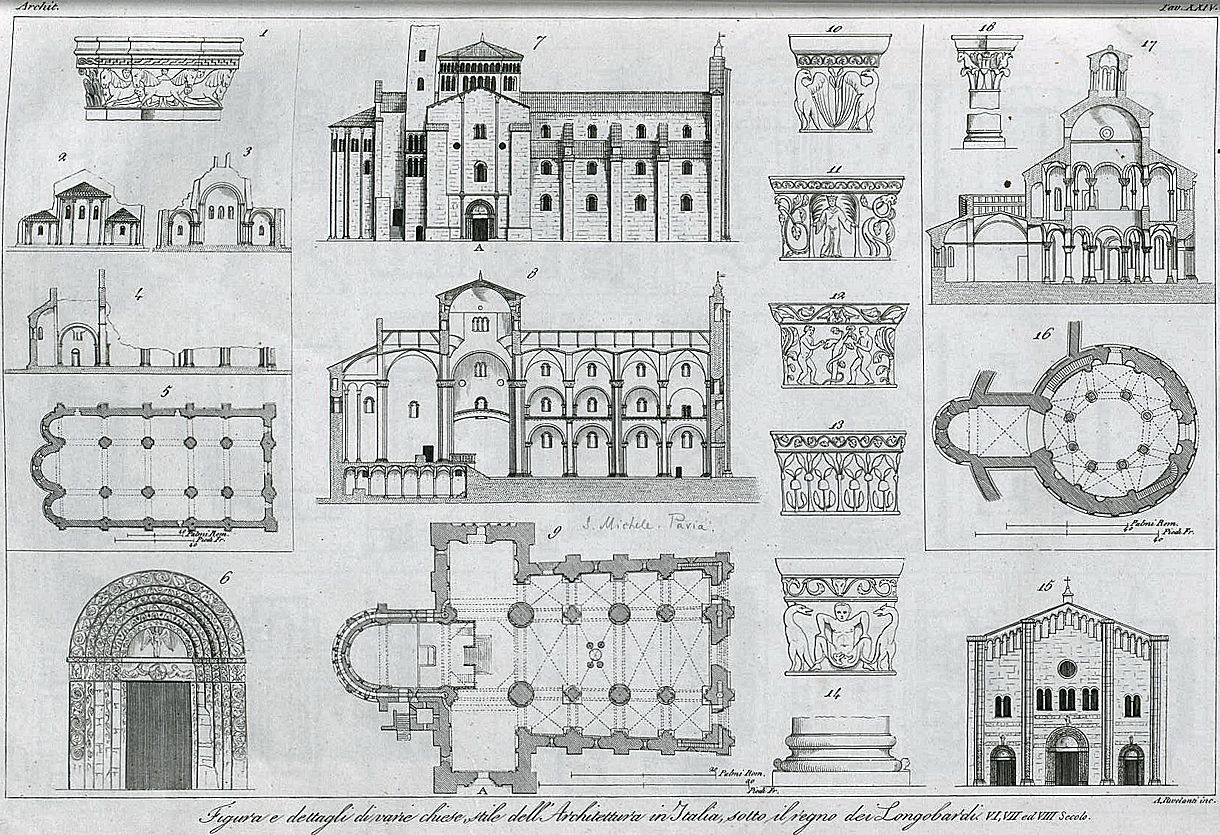1. One of the capitals of the interior pillars of the Church of St. Julia, near Bergamo, also given in chronological order, pl. 69/17.
2. Elevation of the end of the church, showing the terminations of the nave and side aisles.
3. Transverse section, showing the interior of the apsis which terminate the nave and the side aisles.
4. Longitudinal section, showing what remains of the nave of the church.
5. Plan of the Church of St. Julia.
6. Drawing, at large, of the doorway of the Church of St. Michael at Pavia, marked A, No. 7.
7. Elevation of the Church of St. Michael.
8. Section of the same; the construction of the doorway is worthy of remark, as also the sunterranean church under the choir.
9. Plan of the Church of St. Michael.
10. Capital from the interior of the Church of St. Michael, with eagels at the angles.
11. Another capital from the same, a figure of a saint embracing two palm trees.
12. Another capital with Adam and Eve, and the Serpent.
13. Another capital with foliage.
14. Another capital and base from the same.
15. Fašade of the Church of St. Michael; it is remarkable for the coupled columns, and for the small arched gallery within the thickness of the wall parallel with the line of the roof, which are features in the architecture of the period, and observed also in St. John in borgo at Pavia, engraved pl. 64/6.
16. Plan of the Church of St. Thomas in Limine at Bergamo, constructed by order of the Lombard kings.
17. Longitudinal section of the same.
18. One of the capitals from the interior of the church, with its base. On the four angles of the capital are an eagel, an ox, and the other symbols of the Evangelists.
| |

|
