2013.03.22 09:39
Old school - when it was done manually - anyone care to share some old work?
...I take your 'cynical' comment to mean that it is not worth it for anyone to concern themselves with (saving CAD drawing files that record) the design process of most architects. Equating the work of architects with the work of Matisse was not the point; the fact that CAD drawing is capable of readily recording the design process was the point.
I'm not talking about architectural drawing as art or craft. I'm talking about architectural drawing as a means of figuring out and communicating design--my hand drawings above from 1979 and 1980 do that...
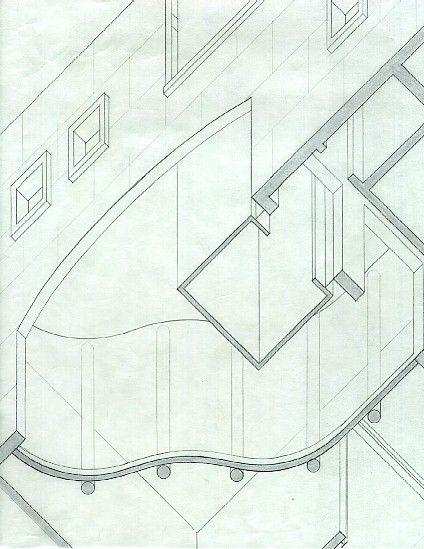
...and now-a-days when I 'construct' a computer model of a 'famous' architectural design that was never built I'm also using architectural drawing to figure out and communicate that design.
| |
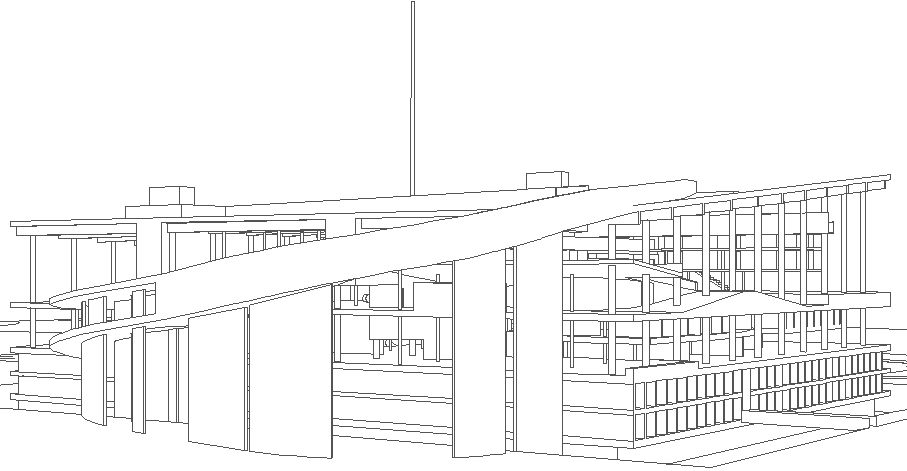
Two days ago I started an attempt to develop this drawing...
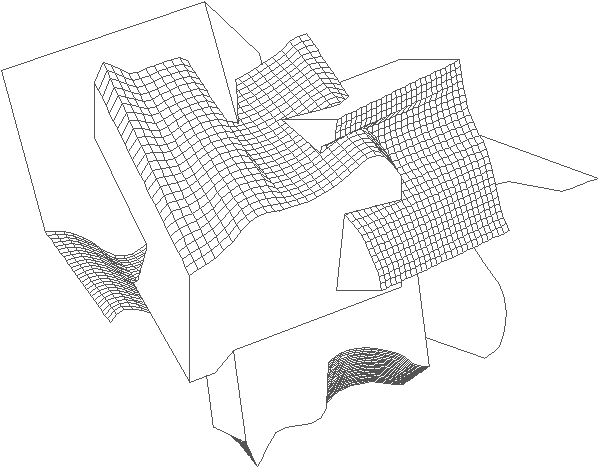
...into a city plan, and, like most beginnings, its not as easy I thought it would be. There are lots of things I have to do first, especially establish the actual scale of the 'plan'. To do that I'm now in the process of collecting various urban plans...
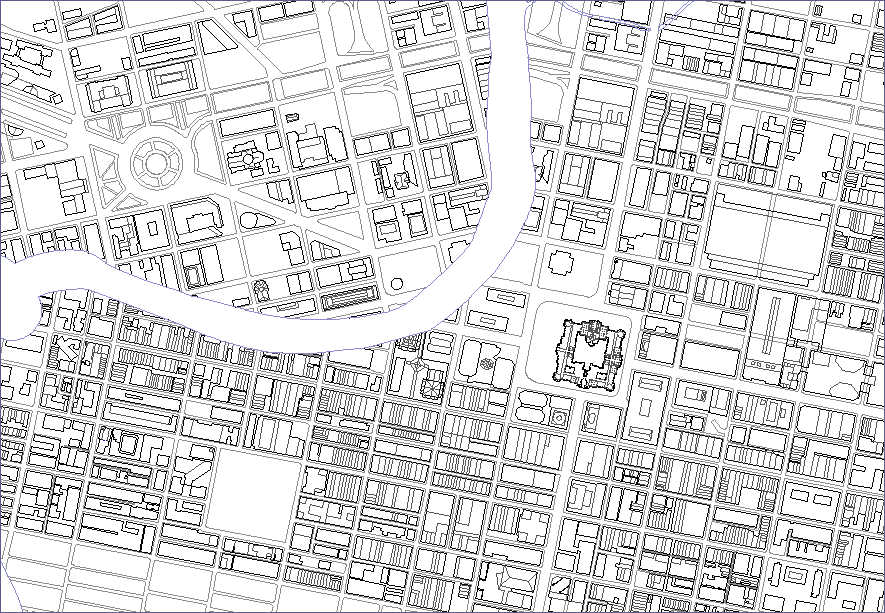
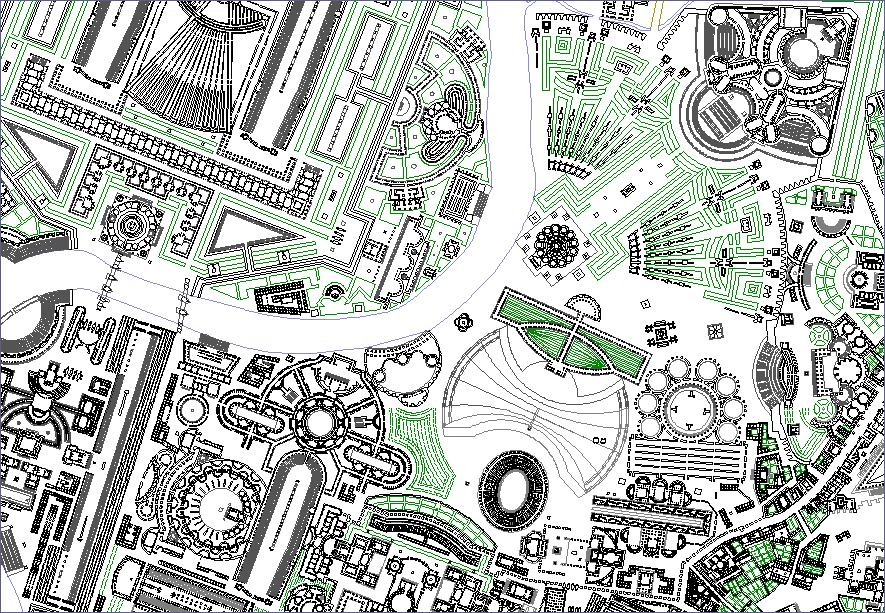
...and various site plans...
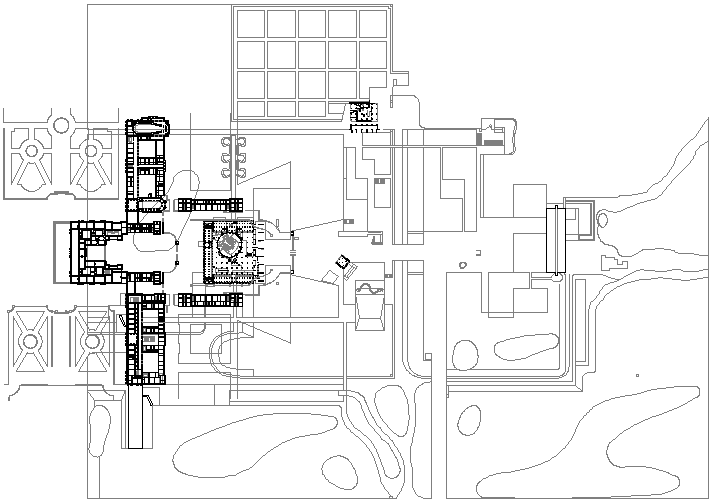
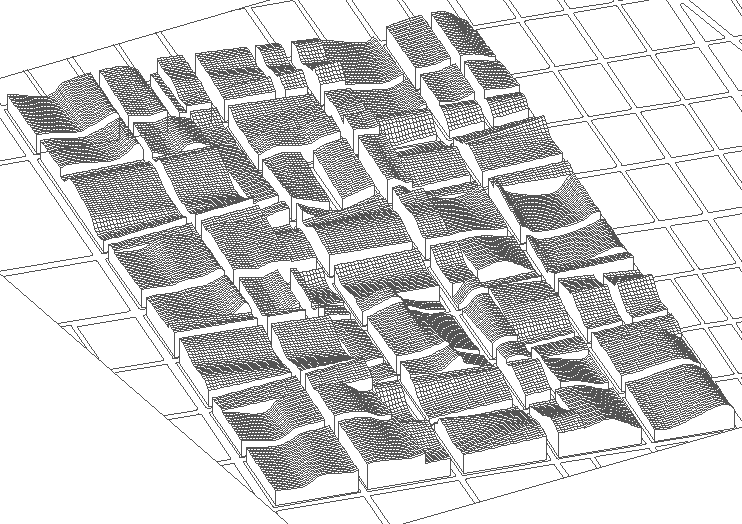
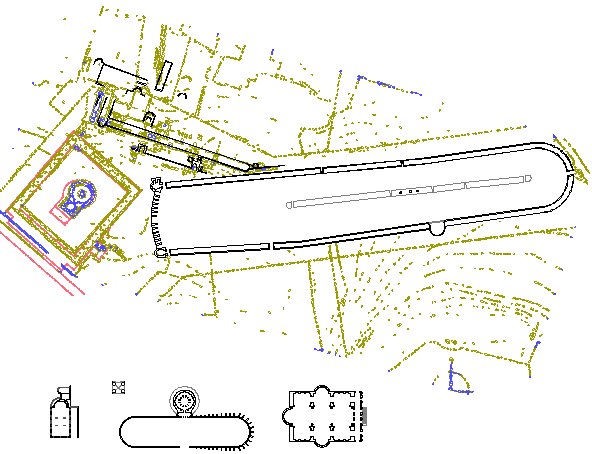
...to comparatively figure out an appropriate scale. It would be impossible for me to do all this (and keep an operable record of the process) over the next two day if I was doing it by hand drawing.
|