According to the biography of Hadrian, he was a favorite of Plotina. In fact, there is some cause to believe that it was Plotina that got Hadrian named as sucessor at Trajan's deathbed. ...more symbolism along the axis of life.
Hadrian's birth mother's name was Paulina Domitia, and this fact lead to further speculation as to the meaning of the Sepulchra Familiae Domitorum at the end of the axis of death--the counter point of Hadrian's tomb. There is reference to both Hadrian's real mother and to his adoptive mother within the axes of life and death.
...sheds light on Piranesi's overall intention in (re-)designing (not reconstructing) the Campo Marzio. Piranesi was redrawing/redesigning the Campo Marzio, a redesign not at all capricious, but one based wholeheartedly on a vast amouint of historical facts. That is to say, Piranesi set out to improve the ancient Campo Marzio's "urban plan" without changing the region's existing program.
...reminded of Stirling's notion of evolutionary designing, and his statements about what could or should be considered when designing a house for K.F. Schinkel 200 years after Schinkel's birth. I am also reminded of Tafuri's wrongness in calling the Ichnographia of the Campo Marzio an "experimental design and therefore an unknown."
Piranesi operated on a few planes when generating his plan of the Campo Marzio--there is the redesigned plane, the Pagan-Christian narrative plane, and the plane of (composite?) temporal palimpsest. To make matters difficult, however, none of these planes complies completely with the other two, nor can any of the planes be viewed completely independent of the other two. In essence, Piranesi's (design) methodology emulates the very nature of Rome itself. The Ichnographia is a plan of many layers of meanings and messages which ultimately aptly represents Rome the city of many physical and historical layers.
As an archeologist, Piranesi "redraws" all the layers of Rome's ancient past. As a well educated 18th century Roman Catholic, he "drafts" the narrative of Rome's Pagan to Christian inversion (conversion), and as a highly evolved architect-designer he displays the "Eternal City" with infinite virtuality.
Maybe one aspect of the problem is that "creative context" is not just necessarily geographically based, meaning, an artist's context does not just necessarily mean the location within which the artists creates. Just because Gehry was in contact with other artists at Venice Beach, does that automatically mean that the work of these artists influenced Gehry's architecture? Again, not necessarily.
I do think creative context is at least often enough chronologically based. What else was going on around the world 1962-78? For example, what were the Progressive Architecture Design Awards like during those years?
I know I've seen working drawings of the chain link fence at Venturi & Rauch's Guild House (1960-66). Were these drawings published where other architects could see them back then? The earliest use of chain link fence by Gehry (that I can find) is at Santa Monica Place (1972-74). Interestingly, the big sign of Santa Monica Place evokes the Venturi & Rauch 1000 Oaks Civic Center competition design (1969) which was (at least) published in Learning from Las Vegas (1972). I wonder if any of these architects know that Karl F. Schinkel designed at Schloss Glienicke, Berlin (c. 1830?) what may be the first chain link fence ever.
| |
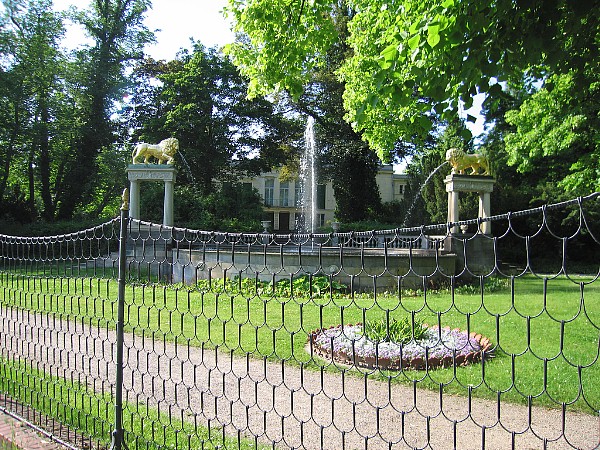
| |
I wonder how differently humanity would be thinking about architecture these days if the Great Pyramid was still like brand new. Blinded by the light, maybe?
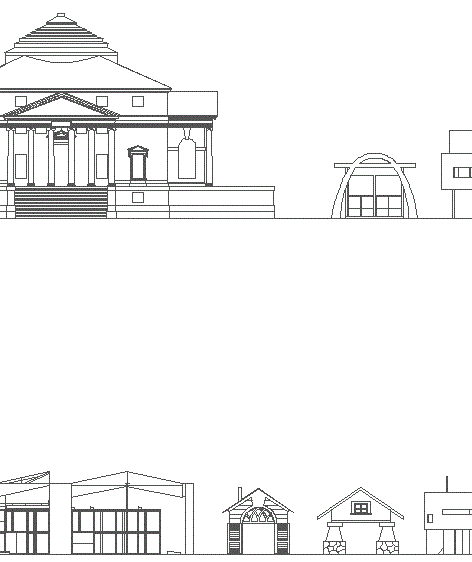
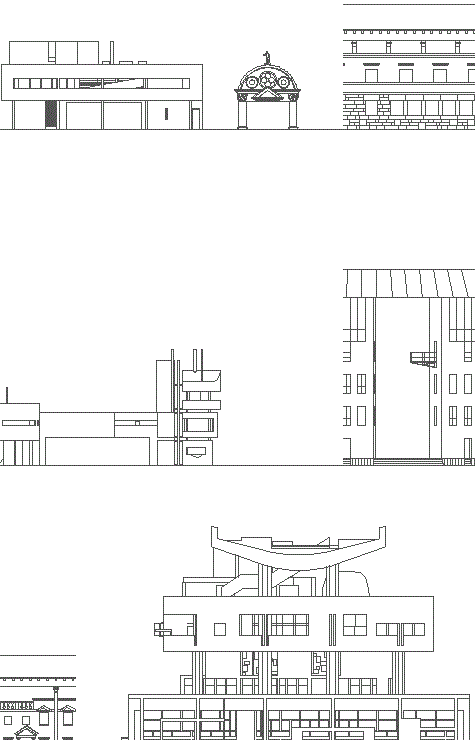
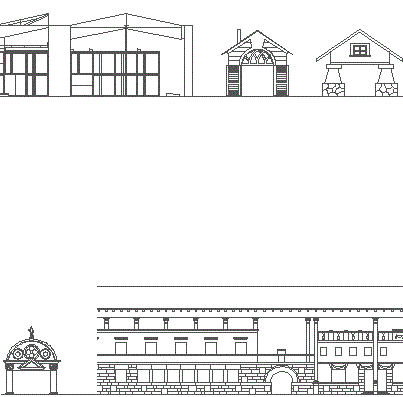
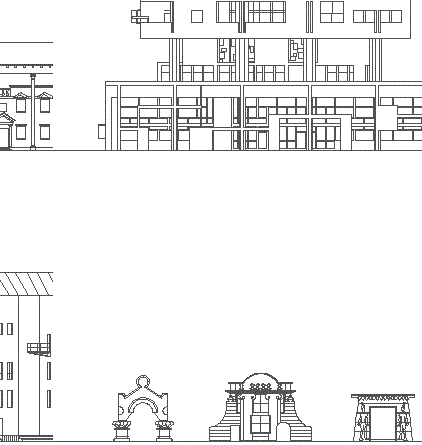
Lotus International 22
GA Document 7
El Croqius 67
add much fuel to 9554
|












