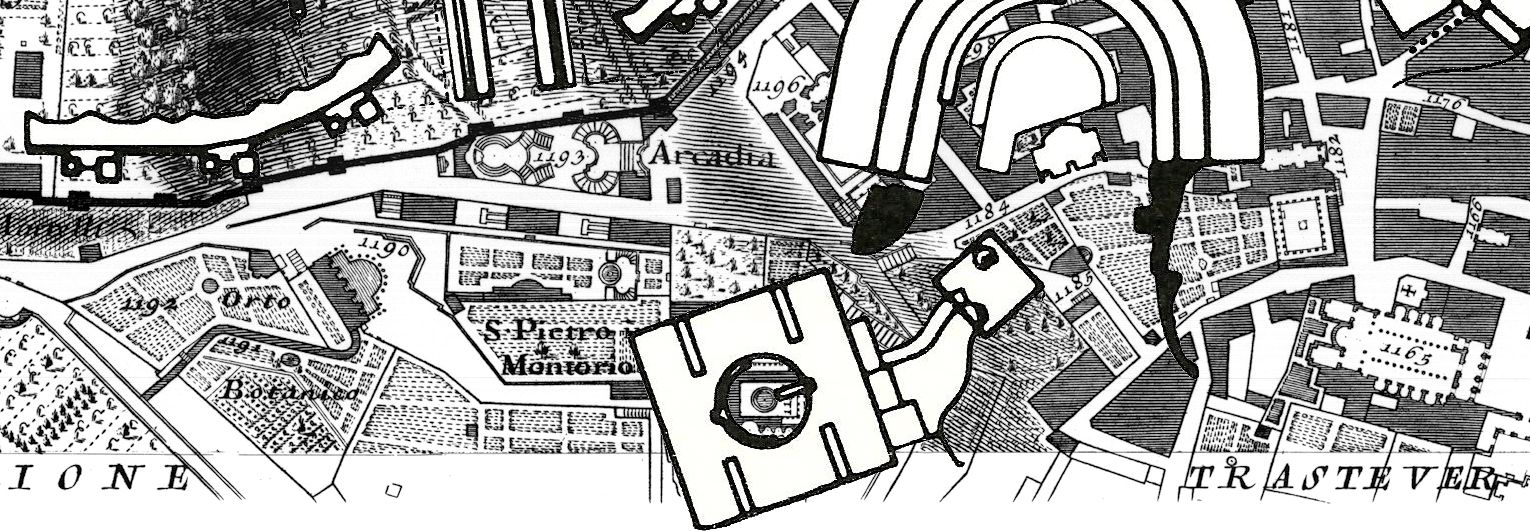quondamopolis | architecture as a fictitious [w]hole
|
|
|
|
"Continuing further into Trastevere one reaches a new piazza (Derby Town Center, project, 1970). The edges of medieval urbanism are here reordered to define a central space and the focusing element is the Entrance Pavilion to a new Museum (Düsseldorf Kunstgalerie, project, 1975). The new piazza, with its shopping arcade and civic accommodation, represents a secular alternative to the Piazza Sta. Maria in Trastevere, the religious centre of the area for many centuries.
|
In collaging the Museum for Nordrhien Westfalen into the Nolli Plan of Rome, however, Stirling significantly increased the scale of the original museum design, almost doubling it in size. |
www.quondam.com/33/3320u.htm | Quondam © 2018.06.29 |
