2012.12.30 13:05
In the future, everything will be a museum.
Of course there is the possibility of contradiction in my question--the contradiction was the point.
The question is mine, but not the quotation.
I believe in multiple choice:
a. Welcome to the Hotel Zeitgeist.
b. In the future, everything will be a Zeitgeist Museum.
c. In the futute, everything will be a museum shop.
d. One museum fits all Zeitgeists. (Period rooms of the world unite!)
e. In the Zeitgeist, everything will be the future.
2013.01.06 14:00
5 January
...sure I'm aware of Libeskind's V&A Boilerhouse, and I've owned Eisenman's Diagram Diaries since early 2000. I don't know the plan or section of the Boilerhouse design, just the image you posted, and I've looked through (but not so much read) Diagram Diaries many times in the past. Working Title Museum 002 is part of a series of (schematic) designs from late summer 2000, and each version was very much intentionally designed within the architectural miliue of the very late 20th century.
2000.08.09:
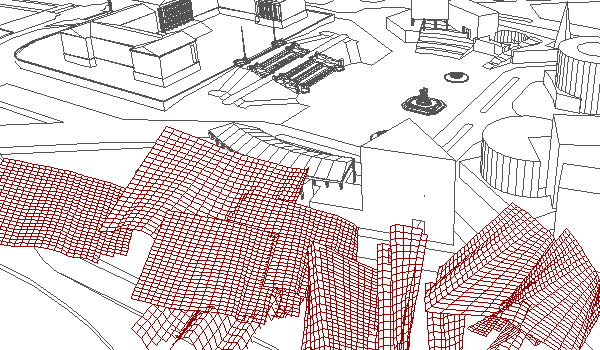
The Working Title Museum [001]
(Bilbao "Affect")
East Bank of the Schuylkill River, Quondam
2000
2000.09.17:
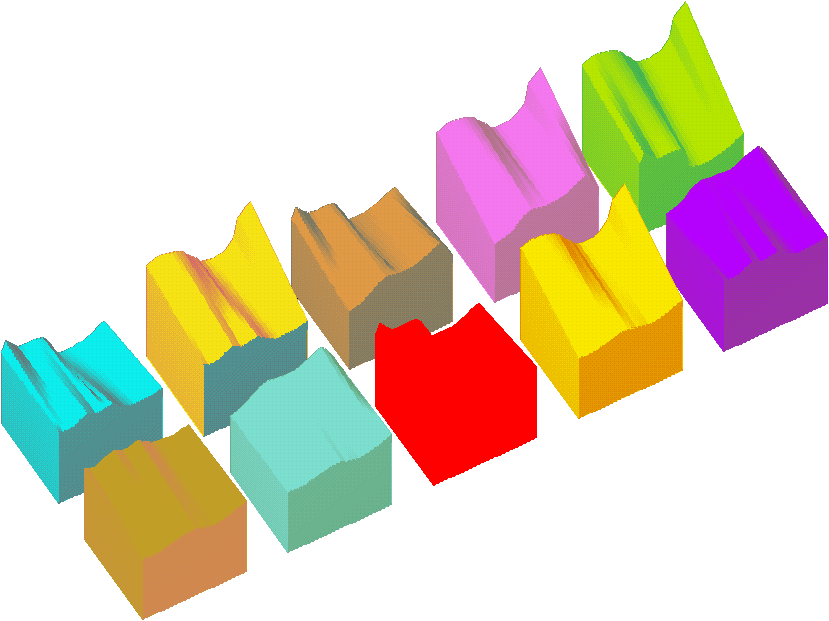
Working Title Museum 002 jumbled some of these "cubes" together...
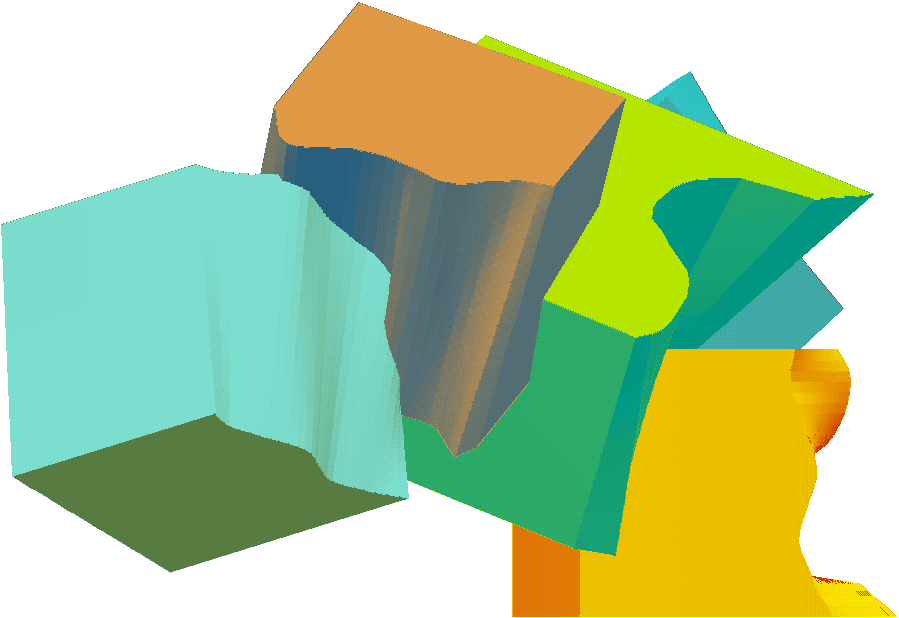
...playing with the notion of a Gehry-Libeskind hybrid.
All along it's been an investigation, finding out what it's like to design along these lines. And, just recently, I've taken up the investigation again. Regarding the Eisenman/trace connection, what I think relates there is that I'm designing exclusively within a CAD environment--there are no sketches, drawings, physical models--it's all done just within the 'machine'. Of course I create fresh (digital) data, but much of the design work is a manipulation of existing data, and inspiration often comes from overlapping data in simultaneous 2D and 3D, seeing things from any angle, wireframe or solid, etc. The roof plan as paving idea, for example, occurred late Friday night when I was checking to see how the jumble of upper 'cubes' relate to the ground plan in plan view.
| |
2013.01.06 19:02
5 January
Re-newed interest in this project started with OMA's 2011.04.04 announcement of the National Art Museum of China design...
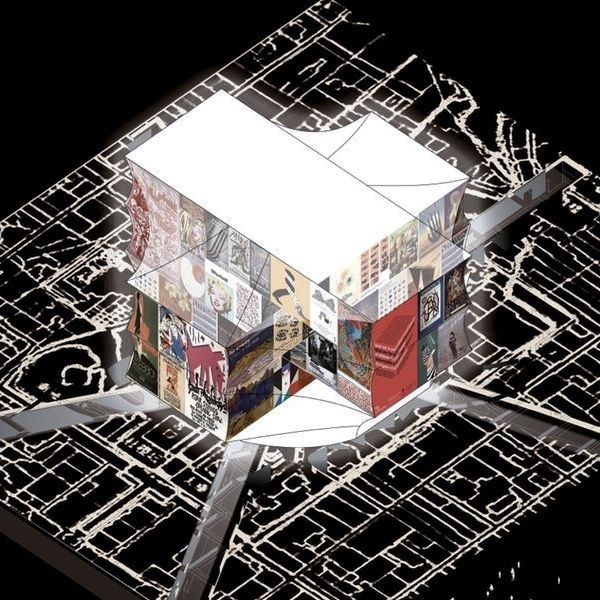
...within which I recognized a connection to H&deM's BBVA Headquarters design (2008.12.17)...
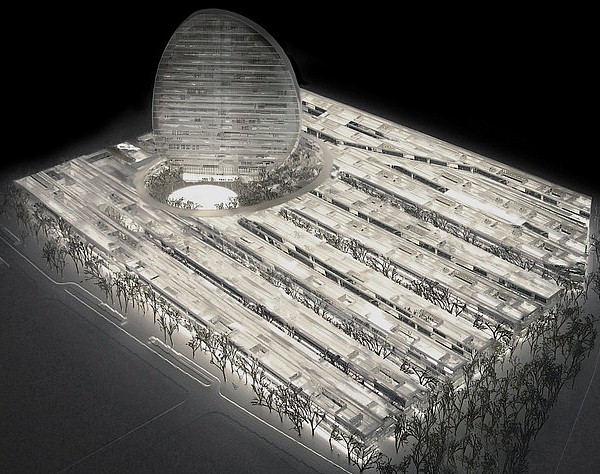
...which in turn connects to Le Corbusier's Electronic Calculation Center Olivettidesign (1963-64).
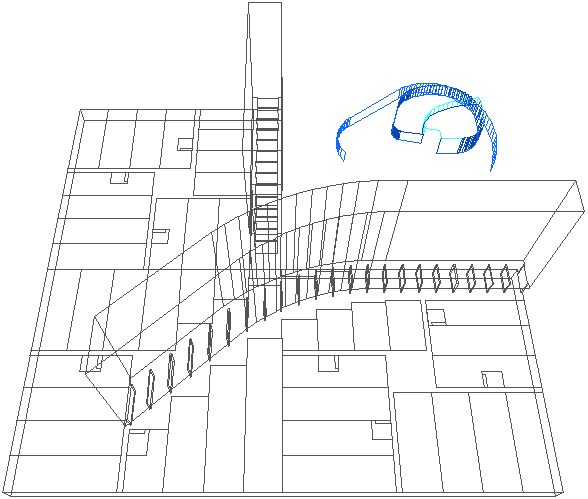
There was something about the National Art Museum of China design, however, that also made a connection to Working Titile Museum 002.
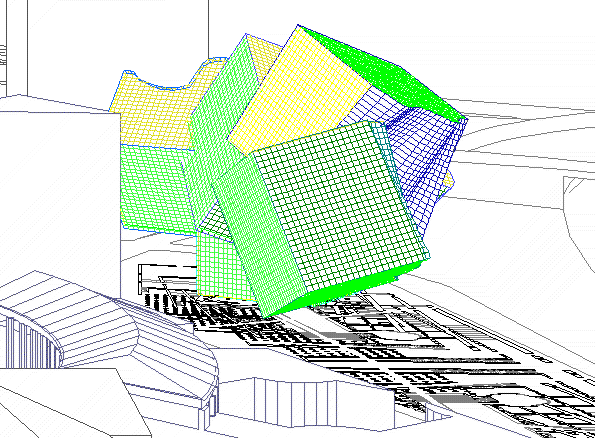
Thus beginning to see the WTM002 design in a new way. And that's what I'm investigating now.
|