| |
Museum am Lustgarten (Altes Museum)
Berlin, 1822-30
Karl Friedrich Schinkel
Extracts from
Schinkel's explanation of the museum project as featured in the Sammlung Architektonischer Entwürfe
It is obvious that we had to be very economical to create a building on a site which needed so much preparation prior to construction of the actual building. But in spite of the economic constraints, we still wanted to create a building that was sufficiently large enough to house the various art collections; a building which was appropriate for the most beautiful site in the city across from the Palace and the Zeughaus. This was a difficult task for any architect, because it involved changing his original plans several times.
Eventually, I developed the following design for the building. It has a rectangular form of 276 feet 3 inches in length and 170 feet 4 inches in width. There are two interior courtyards, 57 feet long and 52 feet 6 inches wide. Minus those two courtyards, there will be a floor area of 41,083 square feet. The height of the building up to the cornice is 61 feet. Of this dimension the lower story accounts for 5 feet 5 inches, the first story accounts for 20 feet 7 inches, and the second story accounts for 28 feet 3 1/2 inches. The first story is reserved for sculpture, the second for painting. In the lower story there are service rooms, the apartments of the caretaker and other service people, some rooms of different size for the scholars and artists who are employed by the museum, lecture halls, the hydraulic apparatus for handling the works of art, furnace and storage rooms.
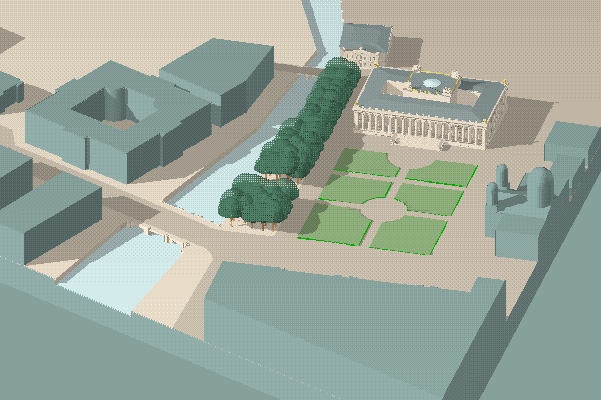
|
axonometric view of the museum within an abstraction of its mid-nineteenth century context
|
| |
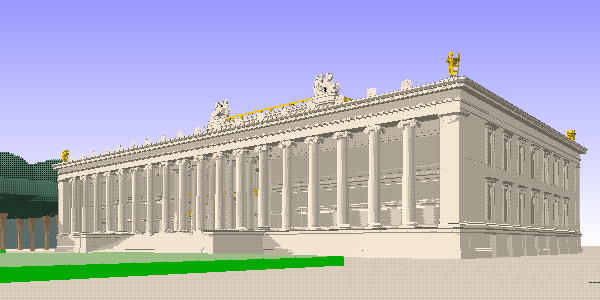
|
perspective view of the Museum's front portico and side (east) elevation
|
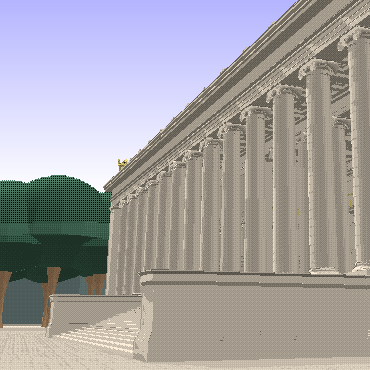
| |
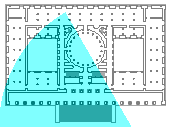
oblique perspective of portico and stairs
|
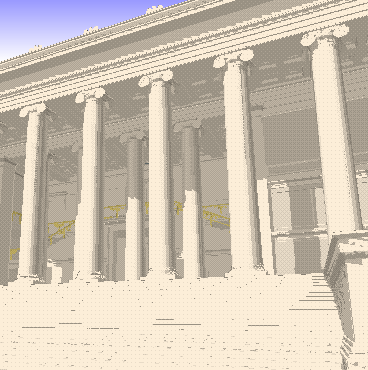
| |
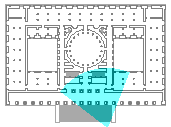
perspective up the exterior stairs through the portico and into the interior stair hall
|
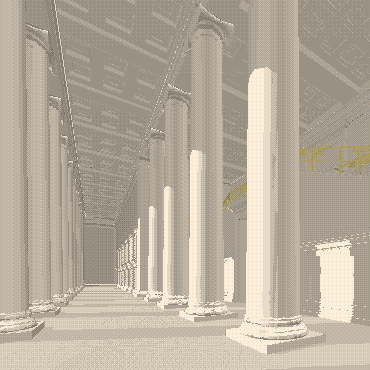
| |
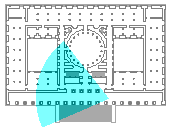
perspective view inside the portico
|
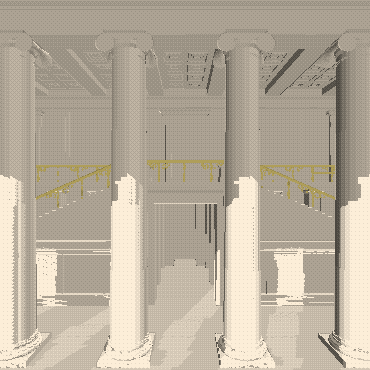
| |
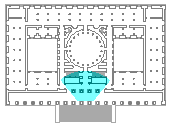
perspective view into the stair hall - from a 32 foot high vantage point
|
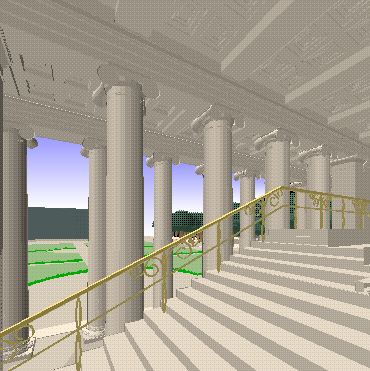
| |
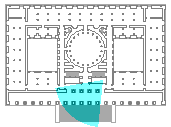
perspective view from the upper half of the interior stair looking out through the portico
|
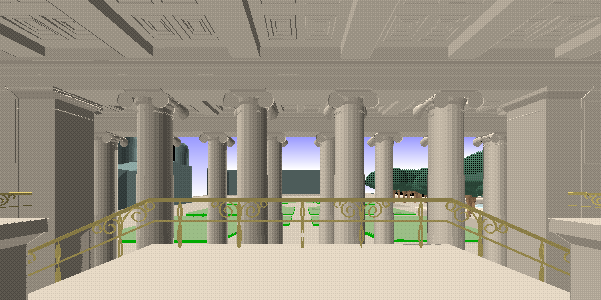
|
perspective view from the upper balcony of the stair hall looking out through the portico toward the Lustgarten
|
|












