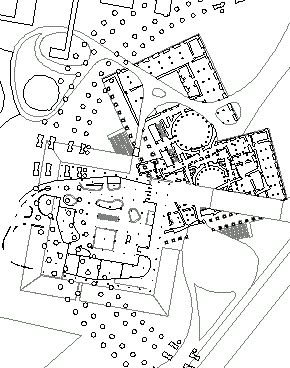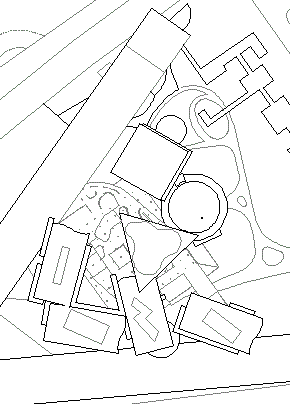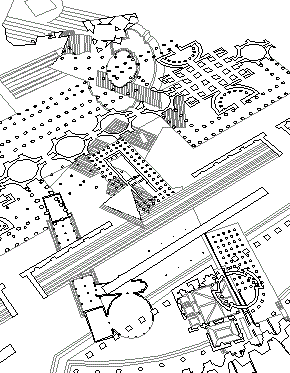1999

Schizophrenic Folds 2307
1999

Infringement Complex 2308
| |
1999.01.10
Maison Millennium(????)
...collaged models gone crazy.
1999.01.17
metabolic buildings
...metabolic-spontaneous building designs... ...collage Capital Park West... ...stretch Villa Savoye, St. Pierre Firminy-Vert, and Maison l'Homme in a vertical direction...
...manipulate the models... ...experiment on 2d elevations (and plans). ...this manner of manipulation and slapdash presentation (i.e., non-sequitur, free associational)...
...the building composition elements... ...a group of collages.
...this free for all process... ...plans (site plans) from other buildings and underlay them within the collages... providing the collaged building with a context...
...finally addressing the infinite nature of Quondam... ...make use of the incomplete buildings as well.
...sometimes using elevations to create the site plans.
1999.01.19
infringement complex
...a significant leap regarding the composing of metabolic buildings by collaging existing models. ...used Capital Park West... ...the resultant collage is fine, it was actually the process of creation/design that is more significant.
...underlayed the Palais des Congrès site plan to create a context. ...needed more underlay so then copy enlarged and rotated the site plan, and in cleaning up that plan real design possibilities came to the fore... There is every potential of creating Ottopia in this manner. ...immediately wanted to create a 3D base model for the collage complex.
...changing the elevations--just apply any number of other building elevations, or any other designs, e.g., the patterns.
2308
1999.02.18
gallery 1999
...a building where a whole set of collaged Villa Savoyes are placed within the Palais des Congrès with level 3 and 4 emptied out except for the columns.
1999.03.26
reenactment architecture
In conjunction with my "inside the density..." paper for Belgium, I am now going to compile a cycle (book) with schizophrenia + architectures entitled "reenactment architecture", which reflects my further thinking vis-à-vis cities reenacting themselves as the next urban (architectural) paradigm. I have very quickly been able to call out prime examples of reenactment architecture, and this collection allows me to play out a whole working hypothesis. Of course, the first example is the Ichnographia but it hardly ends there--the list seems boundless:
Altes Museum
Strasbourg of Savoye
Fairmount of the Athens Acropolis
Parkway Interpolation
Museum Annex concept
Logan Circle
Hadrian's Villa
Steve's Acropolis
Quondam itself
Yugoslavia/Kosovo
Berlin - modern walled city
Welcome Park
Franklin Court
Mother's House - Absecon
Hurva - 3 models
Kahn's reenactment of the Ichnographia
Wu Hall
Las Vegas
Disney World
Neuschwanstein
Herrenchimsee
Stirling's Muses
Media/Berlin Science Center
French Village
French-Alley in Center City
New Urbanism-Seaside
suburban sprawl - same, same, same
Collage City
Savannah's Squares
Cedar Grove - covered bridge
India - Africa
The notion of reenactment is also playing itself out via Yugoslavia and Kosovo as well in that what is going on there now has already happened many times before.
| |
1999.05.19
schizophrenia + architectures
Parkway Interpolation... ...applying patterning to surfaces... ...filling the footprints with collaged plans from Quondam's collection.
...multiple floor plans for Parkway Interpolation where the second floor is totally different than the first floor, etc.
1999.05.31
uncertainty
...continue to generate houses for Otto by further manipulating the set of six houses recently designed. For example, collage new plans to existing plans, and/or distort the existing plans, etc.
...use oddball CAD drawings, renderings, building collages to accompany the 'theorizing the metabolic' text. The images will represent the metabolic as much as the text does. ...might be interesting to combine a much distorted Maison Millennium with Lauf Haus der Kunst.
1999.06.12 12:45
Re: interview 2.6
My CAD work, or at least my 'expanding, stretching, compacting, morphing, collage (citying), schizo-analyzing' CAD work is a manifestation of the new dexterity engendered by the capabilities of CAD specifically and digital media in general. In simple terms, my unorthodox manipulation of CAD data reflects the many new ways of "drawing" that CAD allows. On a "theoretical" level, my manipulation(s) present new drawing/designing paradigms that for the most part did not exist before CAD/digital media.
2000

Ludi 002 2329
| |
2000.05.06
Ottopia, etc.
...begin composing Ottopia with the houses for Otto distributed upon a collage of mesh surfaces; from there begin modeling of the Otto houses. Given the strange terrain, hopefully the house designs readily develop in schizophrenic ways, plus "otherwise" architectural ways. ...envisioning a use of mesh surfaces for other design features such as roofs and additional landscapes.
The greatest challenge will be to actually design a schizophrenic environment. For starters, lots of repetition and places vast distances apart come to mind... ...not at all sure whether a Piranesian (a la Campo Marzio) Ichnographia narrative will become part of Ottopia's plan.
...introducing mesh surfaces among pieces (sections) of the Philadelphia model, and thereafter redesigning a new metropolis. This Philadelphia manipulation could be part of Ottopia... ...Ottopia can be any number of built environment landscapes, and not just a "meshland"...
2000.05.13
OTHERWISE EYES - continued work
plan -- displaying plans made up via collage and perspective.
2000.06.24
The Architecture of Being [FOG]
Architecture projects:
a. Go Go Home museum - distorted but planer shapes collaged and the planes have mesh perspectives applied; then extrude-rotate any portions of the elevation mesh, thus creating further (novel?) architectural deformities.
b. World Trade Center NY tower addition.
c. low income infill housing - Francisville site.
d. Independence Mall.
e. graffiti walls for Philadelphia parks or Philadelphia Graffiti Museum (better idea).
f. Stenton or Ryress addition, or some other obscure historic structure, or an installation at Memorial Hall.
g. Altes Museum Hyper Mural.
h. pedimental sculpture designs for the PMA.
i. an Art School for Girard College.
j. Corporate offices for Ebony magazine (ebony chairs @ Girard College)
k. Buddha tooth temple - a new design.
l. parent's house in Southwest Africa.
m. house for a couple encrytomology experts - very rich.
n. suburban sprawl master plan (?)
o. Casino Collagio, Las Vegas.
p. Wavelength Casino and Hotel, Atlantic City.
q. house in West Cape May.
r. Manly Beach house.
s. Beverly Hill's mansion (?) - faux-faux?
t. Temple University Architecture school.
2000.09.10
some progress, but no definites
...a lot of work with scanning experimentation (i.e., enlarging images via scanning) and also image manipulation, and ultimately java slide manifestations. It was all very productive, and much data was generated. After the scanning, etc., worked on an iframe title page for Unthinking [actually Quondam Frameworks], and ultimately achieved a satisfactory result. ...rethink (or is it unthink?) the current publishing objectives.
...concentrate on what Unthinking could be. ...saw a lot of new visuals today with the slide shows... ...next step is to use captured images from the cad collection and experiment with various architectural slide shows. The biggest challenge is to figure out what "unthinking an architecture" means exactly. Instinctually, it means not thinking about architecture the way it is normally thought about, or to not design the way one normally designs. There is a propensity for collaging, because that is easy to do, but does collaging buildings constitute a process of unthinking? The answer is "not exactly," but if collage is mixed with cad manipulations, such as scaling, rotating, and extruding, then there might be a process of unthinking evolving. Furthermore, there is the exercise of recombining building parts to create completely new buildings into whole new buildings.
...already demonstrated some unthinking architecture processes (mostly in schizophrenia + architectures): infringement complex, the Otto houses, the Schizophrenic Folds plans. ..."designing" a neighborhood (suburban) comprised of all the domestic architecture in the collection. ...creating various museum designs by simply combining (and recombining) the plans and models in the collection. ...designing all in a way that things shouldn't be designed. ...rely on all the crazy design ideas had over the years. ...begin to utilize and manipulate all the available data, then see an enormous amount of completely new designs.
...record everything done via image captures, and generate a generic htm record of each image. ...by beginning to combine various databases... ...quickly see how easy it is to generate new designs.
It appears that Unthinking is primarily an image book, ...substantial texts come from the collection of letters and Body Imagination Architectures notes, and these don't have to relate directly with the design projects (much like MOVE and SMLXL).
| |
2000.09.11
projects
Unthinking an Architecture
Develop an essay on unthinking an architecture revolving around the notion of what can an unarchitecture be that a real architecture can not be? Does this work only with a virtual architecture or an architecture in cyberspace?
What happens when the connection between form and function is simply rendered unnecessary or even non-existent? What happens when architecture has no cause and/or effect?
Rather than architecture being a design solution to a problem, is a problem of the solution design an architecture? (Or something like that line of questioning.)
...within the "designs" or, should I say, the "problems" of UaA.
...begin model collisions.
2000.09.19
Ichnographia Atypical
Ichnographia Atypical (actually pieces of IQ)--Campo Marzio plans in perspective collages.
2000.10.07 12:18
non-Euclidean geometry
Non-Euclidean geometry, that term oft-used but not exactly understood by many of today's non-orthogonally 'inclined' architects and theorists, stems from the many age-old mathematical attempts to disprove one of Euclid's axioms:
"There was in particular one axiom, the axiom of parallels, which they disliked and attempted to eliminate. The axiom states that through a given point one and only one parallel can be drawn with respect to a given line; that is, there is one and only one line that does not ultimately intersect with a given line and yet lies in the same plane." (from H. Reichenbach, The Rise of Scientific Philosophy, 1951.)
With the discovery that light does not travel in a straight line, the notion that parallel lines can then (eventually) intersect seems to disprove Euclid's parallel axiom.
Another aspect of non-Euclidean geometry is that the sum of the angles inside a triangle can add up to more that 180 degrees, but such triangles only truly exist when the area of the triangle is extremely vast, say a triangle created by connecting three galaxies.
Basically, it is still Euclidean geometry that governs what architects on Earth are capable of building.
As an aside, I remember reading that Gehry's office, when first dealing with designs that collaged many non-orthogonal surfaces and forms, resorted to 'descriptive geometry'.
2000.11.07 10:20
Re: two for the road
I like what you say about not recalling "another film that, structurally, collages space and time in that particular way." Two for the Road does indeed collage space and time, but I was never sure how unique its particular method of cinematically doing so might be. In any case, it's worth noting that the collage here very effectively relates a narrative, specifically a 'modern' life narrative. Is the film's "collage of space and time" a (romantic) reflection (i.e., mirror) of modern life itself?
Could it be that the age old narrative journey motif's (Homeric epic) modern replacement is the narrative 'vehicle' motif?
|