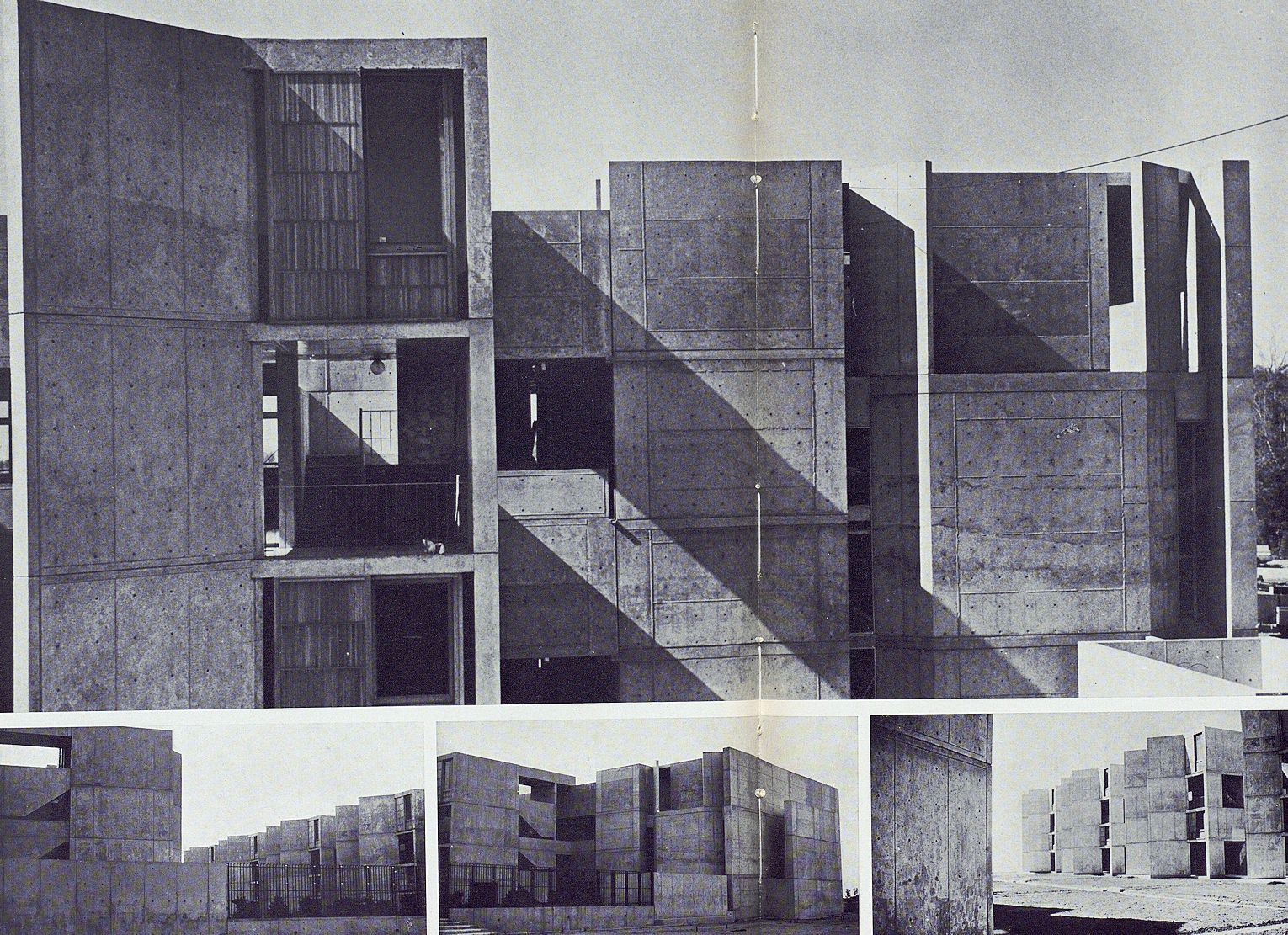The Philadelphia School, deterritorialized | Zodiac 17 September 1967 |
|
|
|
|
The Salk Center is an example of what can occur when great clients and architects come together. Dr. Jonas Salk
had made an exhaustive survey of laboratory buildings before he saw the Richards Laboratories, understood their meaning, and chose Kahn to design his Center. As a place for philosophical contemplation as well as for basic research, the laboratories at the Salk Institute are joined by individuai studies, from which each of the resident fellows will have a view of the Pacific. In the laboratory proper the somewhat pinched quality of the Richards solution totally disappears, as huge Vierendeel trusses, the mature descendants of those in the A.F.L.-C.I.O. building, span vast, uninterrupted spaces and house the Service equipment within themselves. A long gallery visually separates the laboratory volume from the stairs to the studies and the bridges to the open loggias where outdoor seminars will presumably be held.
|
www.quondam.com/40/4021z.htm | Quondam © 2020.08.11 |
