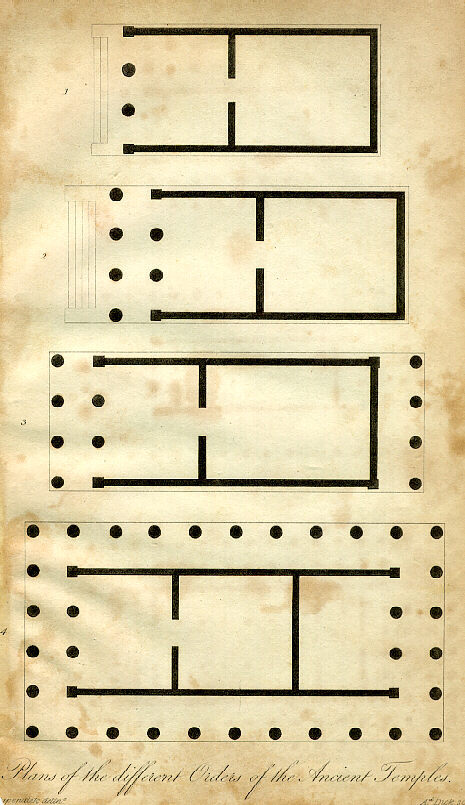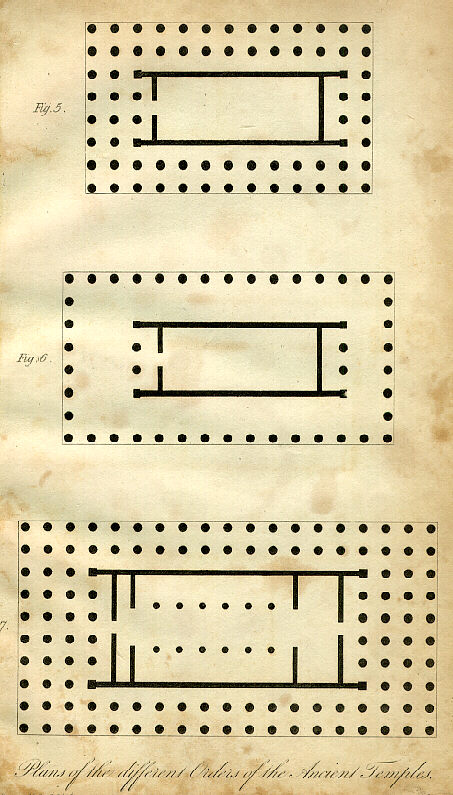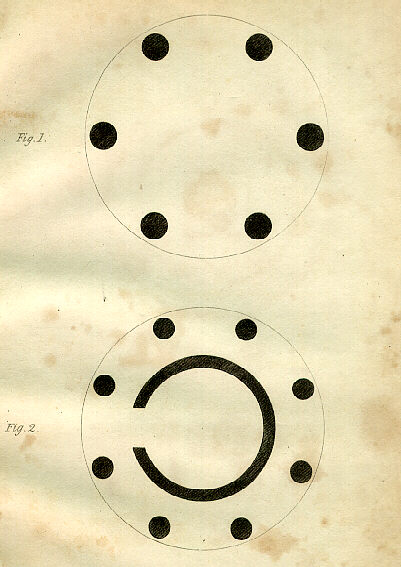| |
Orders of Ancient Temples
The different Orders of temples among the Greeks are seven.

1. A Temple in Antis, where the two side walls finish with antae, and two columns between them.
2. A Prostyle Temple, which has a tetrastyle porticus in front of the antæ.
3. An Amphiprostyle Temple, which has a porticus and posticus.
4. A Peripteral Temple, which has columns entirely surrounding the cella, and is hexastyle.

5. A Dipteral Temple, which has a double row of columns round the cella, and is octastyle.
6. A Pseudo Dipteral Temple, which has a single row of columns round the cella, so arranged as to leave two intercolumniations from the wall, and is octastyle.
7. An Hypæthral Temple, which has columns arranged as in a Dipteral Temple, and is decastyle. It has two rows of columns in the interior, and the centre is uncovered, or hypæthral.

Fig. I. -- There is also a Monopteral Temple, which has a circular range of columns, and is without a cella.
Fig. 2. -- A circular Peripteral Temple, which has a circular cella, surrounded with columns.
| |
Intercolumniation

The regular intercolumniations, or spaces between one column and another, are five.
1. Pycnostyle, one and half diameters between two adjacent columns.
2. Systyle, two diameters apart.
3. Eustyle, two and one quarter diameters apart.
4. Diastyle, three diameters apart.
5. Areostyle, four diameters apart.
Four columns in a row are called tetrastyle.
Six columns in a row are called hexastyle.
Eight columns in a row are called octastyle.
Ten columns in a row are called decastyle.
Twelve columns in a row are called dodecastyle.
The number of the columns on the flank or side of a Grecian temple was generally one more than double the number in the front; for instance, if the front were octastyle, the row of columns on the flank would be seventeen in number. In the Roman temples the number on the flank was usually one less than double the number in the front.
Methods of Constructing Wall Among the Ancients
The Greeks first made use of timber, then brick, next stone, and lastly marble, in the construction of their buildings. Bronze was also used, as Pausanias makes mention of several edifices having been erected of this material in Lacedæmon, and a small Temple of Minerva, called, for this reason, Chalcioecus.
Pentelican Marble was employed for buildings; and Parian mostly for sculpture.
In erecting stone walls, three particular methods were adopted in laying the large cubical and oblong stones of which they were composed.
Isodomon, courses of equal thicknesses and equal lengths. This manner as being the most beautiful, was used by them in their grandest buildings.
Pseudisodomon, courses differing in length and thickness. This method was used when the ornamental parts of style were less insisted on.
Emplecton, the front stones only wrought, the inner ones left rough, and filled in with rubble.
The Romans differed from the Greeks, in using small stones and bricks strongly cemented together. Frequently their walls were cased with small pieces of different coloured marbles, without projections, called by the Italians, umbratile.
Small square stones were laid diagonally in walls, forming what the Romans called an opus reticulatum.
| |
|