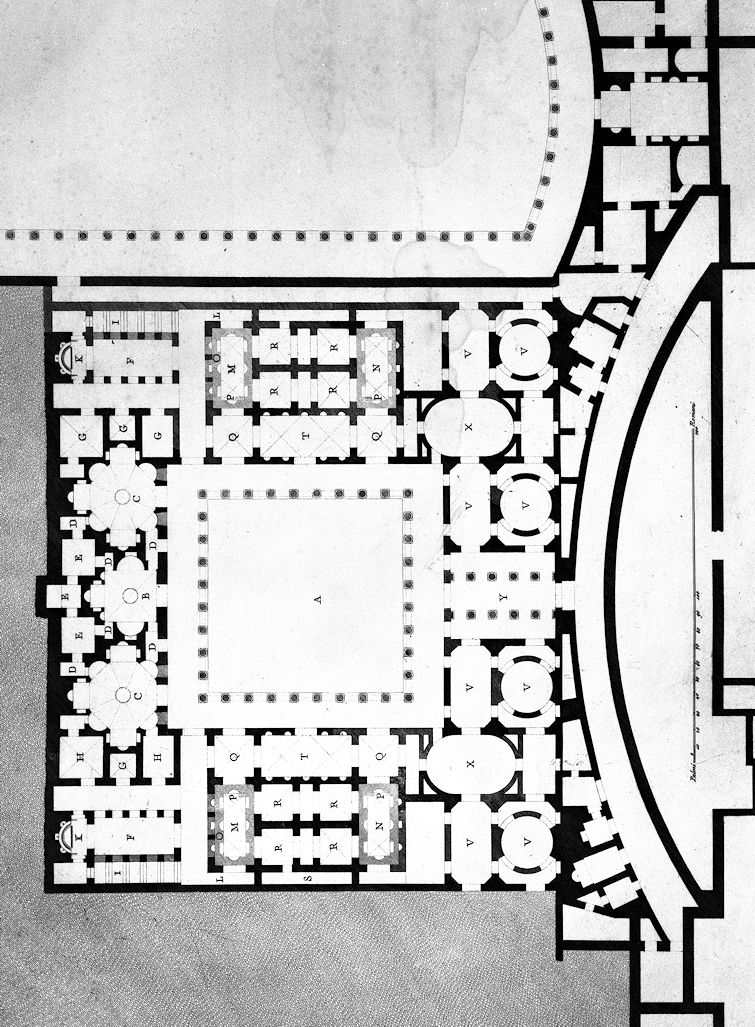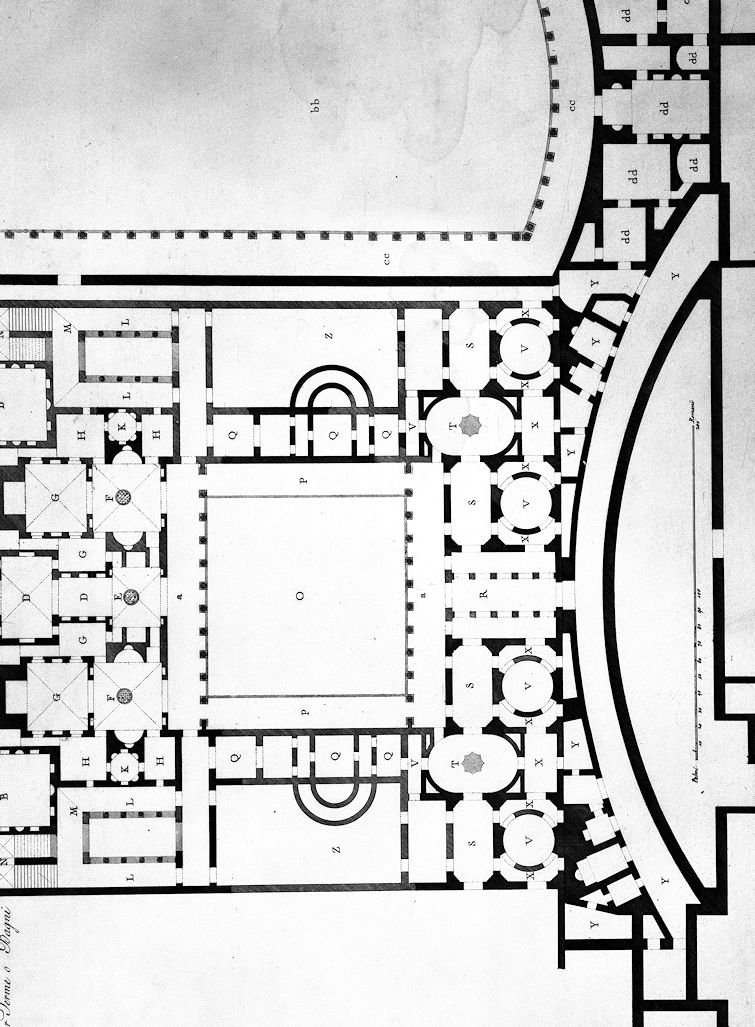
Plan of the lower floor of part of the Palace of the Caesars as rendered by Francesco Piranesi in 1787.
Pianta del piano inferiore d'una parte del Palazzo de Cesari creduta le Terme Palatine
A. Peristilio, o sia Cortile con portici intorno.
B. Sale nobile con apertura rotonda nel mezzo della fornice, o volta, che illuminava il detto sito.
C. Sale ottagone parimente con apertura nel mezzo della fornice.
D. Gabinetti di communicazione con volte dipinte.
E. Retrostanze, che erano nobilmente ornate con marmi mischi.
F. Piccioli Cavedj, che in questo piano erano ornati di portici arcuati sostenuti da pilastri quadrangolari.
G. Stanze corrispondenti nei portici dei detti Cavedi.
H. Stanze consimili, che communicavano con una delle Sale ottagone.
I. Scale che dal piano superiore, discendevano in questo.
K. Sterquilinj magnifici nobilmente impellicciati di marmo, che restano segregati da tutta l'abitazione.
L. Aditi di communicazione co' portici del Peristilio, de quali si le pareti, che le volte erano nobilmente dipinte.
M. Piscine o stanze per bagni freddi anche queste impellicciate di marmo.
N. Stanze consimili per bagni caldi.
O. Podi o Risege ad uso di Decursorj all'intorno delle stanze formanti vasche.
Q. Sopoditeri o siano spogliatori.
R. Stanze intermedie per Tepidarj, Sudatori ed altro.
S. Corridore con volta dipinta.
T. Sale nobili di communicazione a detti bagni.
V. Parti della casa consimili a quelle del piano superiore.
X. Stanze al disotto de cortili pensili corrispondenti nel piano superiore.
Y. Atrio nobile con indizio certo di colonnato per cui dal piano del Peristilio si passava al piano inferiore del sito curvilineo creduto il teatro di Statilio Tauro. Le altre parti della casa sono gia' descritte nella tavola anticedente.
| |
Plan of the lower floor of a part of the Palazzo de Cesari believed to be the Palatine Baths
A. Courtyard with arcades around.
B. Noble hall with a round opening in the middle of the fornix, or vault, which illuminated the said site.
C. Octagonal hall likewise with opening in the middle of the vault.
D. Communication cabinets with painted vaults.
E. Back rooms, which were nobly adorned with mixed marbles.
F. Piccioli Cavedj, which on this floor were decorated with arched porticoes supported by quadrangular pillars.
G. Corresponding rooms in the arcades of the said Cavedi.
H. Similar rooms, which communicated with one of the Octagonal Rooms.
I. Stairs that descended from the upper floor into this one.
K. Magnificent Sterquilinj nobly covered with marble, which remain segregated from the whole house.
L. Aditi of communication with the arcades of the Peristyle, of which the walls, that the vaults were nobly painted.
M. Pools or rooms for cold bathrooms, also these covered in marble.
N. Similar rooms for hot baths.
O. Podiums or Risege for use by Decursorj around the rooms forming the basins.
Q. Sopoditeri or are strippers.
R. Intermediate rooms for Tepidarj, Sudatori and more.
S. Runner with painted vault.
T. Noble rooms of communication to said baths.
V. Parts of the house similar to those on the upper floor.
X. Rooms below the corresponding hanging courtyards on the upper floor.
Y. Noble atrium with a certain indication of a colonnade for which from the floor of the Peristyle one passed to the lower floor of the curvilinear site believed to be the theater of Statilius Taurus. The other parts of the house are already described in the preceding table.
|
| |

Plan of the upper floor of part of the Palace of the Caesars as rendered by Francesco Piranesi in 1787.
Pianta del Piano Superiore della parte del Palazzo de Cesari creduta l'abitazione d'Augusto sul Monte Palatino, il piano inferiore del quale era destinato per Terme o Bagni.
A. Siti corrispondenti sull'Atrio che era avanti la Casa.
B. Gran sale sul dinnanzi dell'Edifizio ornate di nicchie alternativamente rettilinee, e curvilinee per tutto il giro delle pareti.
C. Sito pel quale dall'Atrio si passava al Tablino.
D. Tablino.
E. Sala di communicazione a due parti consimili della Casa una delle quali poteva essere abitata da Livia, e l'altra da Augusto.
F. Sale nobili ornate di Emicicli, e con graticcie di marmo nel mezzo, le quali davano lume all'altre sale nobili sottoposte.
G. Antisale.
H. Retrostanze di communicazione coll'antisale e sale sudetti.
I. Aditi con porte di communicazione alle dette sale e retrocammere.
K. Gabinetti ottagoni.
L. Ale di portici corrispondenti sopra due piccioli Cavedj di communicazione con le scale che discendono al secondo piano destinalo per uso de' Bagni.
M. Atrio avavti la scala.
N. Scale di communicazione col piano inferiore destinato per uso dei Bagni.
O. Peristilio che nel piano inferiore era circondato da quattro ale di portici, e nel superiore solamente da due logge o gallerie segnate. aa.
P. Terrazzi corrispondenti sopra l'altre due ale dei portici del piano inferiore.
Q. Conclavi per uso di abitazioni ed altro.
R. Atrio nobile che in questo piano era ornato di pilastri, e communicava col piano superiore del sito curvilineo che sovrastava al Circo Massimo, e poteva essere il Podio Imperiale.
S. Gallerie.
T. Cavedi, o piccoli cortili pensili con fontane nel mezzo, in uno de quali fu' trovato il condotto di piombo.
V. Siti nobili di forma circolare in uno de quali fu' trovato qualche frammento di Statua.
X. Aditi di communicazione fra le gallerie, li cavedi e li siti Sud.
Y. Muri curvilinei ed altre stanze annesse che sovrastano al Circo Massimo erroneamente creduti parte del Teatro di Statilio Tauro, questi servivano di sustruzione ad un nobilissimo Podio o Tribuna imminente al Circo che aveva communicazione col descritto edifizio, ed era probabilmente il Podio dell'Imperatore.
Z. Cortili minori eslerni recinli di muro. bb. Ippodromo con indizio certo di portici all'intorno formati da due ordini di colonne. cc. Piano superiore delli detti portici che girano all'intorno dell'Ippodromo. dd. Siti nobili appartenenti all'Ippodromo. Si avverte che la tinta oscura dinota la fabrica che ancora esiste, o che resta al paro del piano di sotto, la seconda tinta un poco men carica quello che in questo piano é stato scoperto e che in parte esiste, la tinta piúchiara dinota quello che é stato supp.to.
| |
Plan of the upper floor of the part of the Palazzo de Cesari believed to be the residence of Augustus on Mount Palatine, the lower floor of which was intended for Terme or Bagni.
A. Corresponding sites on the Atrium that was in front of the House.
B. Great hall on the front of the Edifice decorated with alternately rectilinear and curvilinear niches all around the walls.
C. Site through which from the Atrium one passed to the Tablino.
D. Tablino.
E. Communication room with two similar parts of the House, one of which could have been inhabited by Livia, and the other by Augusto.
F. Noble rooms decorated with hemicycles, and with marble gratings in the middle, which gave light to the other noble rooms subjected to it.
G. Anteroom.
H. Communication backrooms with anteroom and aforementioned rooms.
I. Aditi with communication doors to said halls and rear parking spaces.
K. Octagonal cabinets.
L. Wings of corresponding arcades above two small Cavedj communicating with the stairs that descend to the second floor destined for use by the Baths.
M. Atrium start the staircase.
N. Stairs of communication with the lower floor intended for use of the bathrooms.
O. Peristyle which on the lower floor was surrounded by four wings of arcades, and on the upper floor only by two marked loggias or galleries. aa.
P. Corresponding terraces above the other two wings of the arcades on the lower floor.
Q. Conclaves for housing use and more.
R. Noble atrium which on this floor was decorated with pillars, and communicated with the upper floor of the curvilinear site that overlooked the Circus Maximus, and could be the Imperial Podium.
S. Galleries.
T. Cavedi, or small hanging courtyards with fountains in the middle, in one of which the lead pipe was found.
V. Noble circular sites in one of which some fragments of a statue were found.
X. Communication points between the galleries, the caves and the South sites.
Y. Curvilinear walls and other adjoining rooms overlooking the Circus Maximus mistakenly believed to be part of the Teatro di Statilio Tauro, these served as substitution to a very noble Podium or Tribune imminent to the Circus which had communication with the described building, and was probably the Podium of the Emperor.
Z. Minor courtyards and outer enclosures of the wall. bb. Hippodrome with a certain indication of arcades around it formed by two rows of columns. cc. Upper floor of the said arcades that run around the Hippodrome. dd. Noble sites belonging to the Hippodrome. It is felt that the dark tint denotes the factory that still exists, or remains at the level of the floor below, the second shade a little less charged what in this floor has been discovered and that in part exists, the lighter shade denotes what has been supp. to.
|
|

