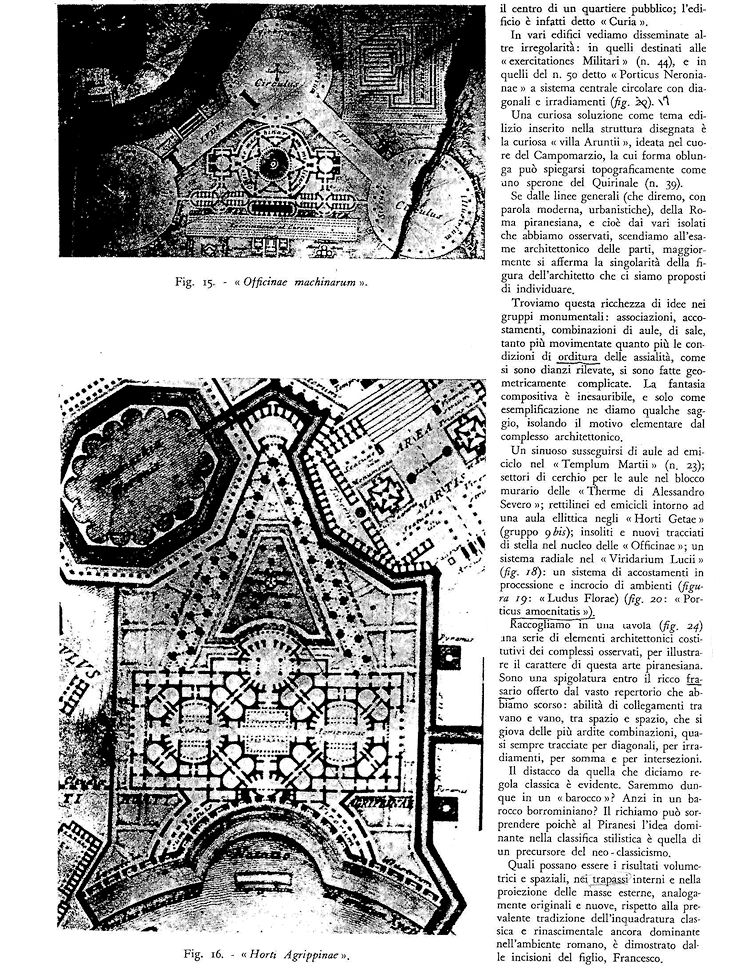
| |
In various buildings we see other scattered irregularities: in places for military exercises and marching ("Exercitationes Militari"), and in the Portico of Nero ("Porticus Neronianae") made up of a circular central system with diagonals and radiants.
A curious solution, of a building theme inserted into a designed structure, is the "Villa L. Aruntii", situated in the center of the Campomarzio and whose oblong form correspondes topographically to the valley between the Quirinal and Pincio Hills.
If from these general lines (which we shall call, using a modern word, urbanistic) of the Piranesian Rome, that is, if from the various groupings which we have considered, we now descend to an architectural examination of the parts, the uniqueness of the figure of the architect, which we had proposed to identify, affirms itself all the more.
We find this richness of ideas in the monumental groupings: associations, unions, combinations of halls, of rooms, always more animated when the conditions of the warping of the axes, which we have identified above, become more geometrically complicated. The compositional fantasy is inexhaustible, and only for exemplification we will note some instances, isolating the elementary motive of the architectural complex.
A sinuous succession of semicircular halls in the Temple of Mars ("Templum Martis"); the circular wall niches of the Baths of Alexander Severus ("Therme di Alessandro Severo"); straight lines and semicircles around an elliptical hall in the Garden of Gata ("Horti Getae"); new and unusual star-shaped layouts in the nucleus of the "Officinae"; a radial system in the "Viridarium Lucii": a system of processional combinations and an interlacing of places, for example, the stadium for the Festival of Flora ("Ludus Florae") with the Quirini Portico ("Porticus Quirini") and the Portico of Imperial Civility ("Porticus a S.P.Q.R. Amoenitati Dictata").
Let us collect on one page a series of constitutive architectural elements of the complexes we have observed in order to illustrate the character of this Piranesian art. This is only a gleaming taken from the rich phraseology offered by the vast repertory which we have traveled: a talent for connections between void and void, between space and space, that takes advantage of the most daring combinations, almost always laid out along diagonals, along radials, in addition or along intersections.
The parting from the classical rule is evident. Are we then in a type of Baroque? Or more precisely a Borrominian baroque? This reference may leave one surprised, since the dominant stylistic classification for Piranesi is that of a precursor to neoclassicism.
What the potential volumetric and spatial results can be, in the internal transitions and in the projection of the external masses, analogously original and new, with respect to the prevailing tradition of classical and renaissance insertions still dominant in the Roman milieu, is demonstrated in the engravings of Piranesi's son, Francesco. [sic]
| |
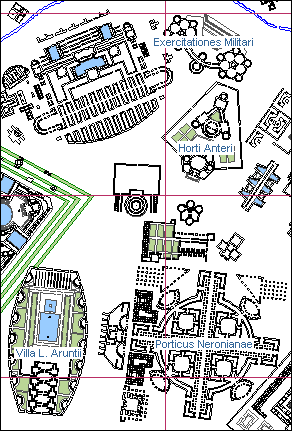 The area east of the Pincio Hill and north of the Horti Salustiani
The area east of the Pincio Hill and north of the Horti Salustiani
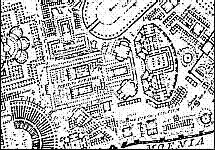
Porticus Octaviae and Curia Octaviae - The Portico and Assembly Hall of Octavius
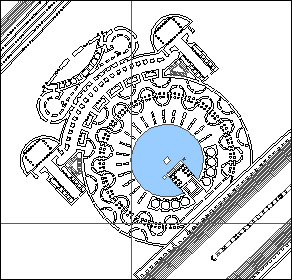
Templum Martii - The Temple of Mars
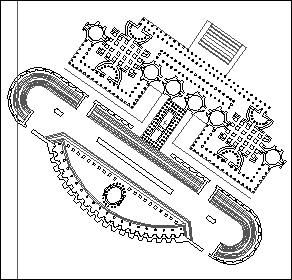 Porticus Quirini and the Ludus Florae -
The Quirini Portico and the stadium for the Festival of Flora
Porticus Quirini and the Ludus Florae -
The Quirini Portico and the stadium for the Festival of Flora
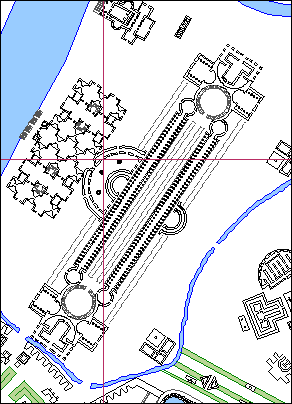 Porticus a S.P.Q.R. Amoenitati Dictata - Portico of Imperial Civility
Porticus a S.P.Q.R. Amoenitati Dictata - Portico of Imperial Civility
|

 The area east of the Pincio Hill and north of the Horti Salustiani
The area east of the Pincio Hill and north of the Horti Salustiani


 Porticus Quirini and the Ludus Florae -
The Quirini Portico and the stadium for the Festival of Flora
Porticus Quirini and the Ludus Florae -
The Quirini Portico and the stadium for the Festival of Flora
 Porticus a S.P.Q.R. Amoenitati Dictata - Portico of Imperial Civility
Porticus a S.P.Q.R. Amoenitati Dictata - Portico of Imperial Civility