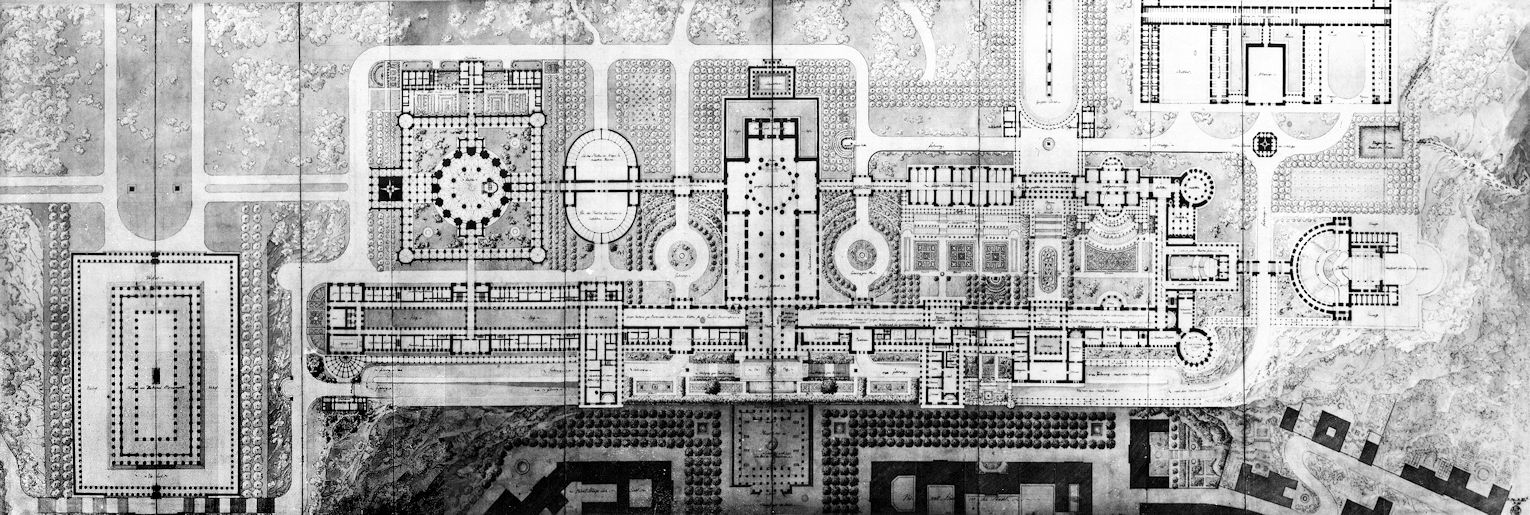schinkel | Project for a Prince's Residence 1835 |
|
|
[I]n the full confidence of the ruling monarchy, Schinkel set about the design of an ideal residence. It is one of his largest projects and unlike his urban design work in Berlin, which was predicated on the placement and interrelationship of individual pieces in an existing overall spatial ensemble, the residence begins with a virgin site on a hill between a port city and rising hills behind. ... The programme envisaged by Schinkel includes: A SUMMERHOUSE, A WINTER GARDEN, WINTER GARDENS, PUBLIC FESTIVAL SPACE, ROOMS FOR LEARNED SOCIETY AND FOR ARTISTS (To include a library, a picture gallery, a collection of statues, a collection of antiques and other art objects, and a natural science collection.) ACCOMMODATION FOR THE STATE GOVERNMENT, THE PRINCE'S SUITES, SUPREME LAW COURTS, a public MONUMENT FOR NATIONAL HOLIDAYS, a large SQUARE FOR POPULAR FESTIVALS, SCULPTURE STUDIOS, PAINTERS' STUDIOS, A THEATRE, AN ODEON or MUSIC HALL, A GYMNASTICS THEATRE, AN EXHIBITION HALL, A CATHEDRAL, A BURIAL GROUND FOR THE PRINCES AND THEIR DEPENDENTS, AN EXERCISE SQUARE FOR HORSEMEN with ACCOMMODATION FOR THE MILITARY PURSUITS (drilling, swimming, running, fencing, carriage drilling, target practice, climbing, wrestling, etc. etc.) and A PAVILION FOR VIEWING AT THE TOP OF A MOUNTAIN. This is no less than the specification for the ideal city as perceived by the ruling elites of Prussia in the 1830s, a time when no constitutional reforms were countenanced despite previous promises, and when even liberal aspirations were harshly suppressed. It is the time when Marx and Engels are in Berlin and some thirteen years from the 1848 revolution which was to render such ideals obsolete.
|
Given that Schinkel's project for a Prince's Residence was to be part of a magnum opus architectural textbook, rather than being an actual commissioned design, places the graphics of the project within an ambiguous realm between drawings meant for instruction and drawings meant for built execution. Far from being a pure idealist, Schinkel quite naturally (and with great skill) utilized the "language" that best communicates architectural ideas, that is, plans sections, elevations, and perspectives. Furthermore, he also applied the more refined "languages" of typology and style, thus "drafting" a very ambitious and almost all-encompassing architectural lesson. Using the program of a Prince's Residence as a vehicle allowed Schinkel to demonstrate, in one place and through different architectural styles and a variety of plan and spatial formations, the abundant possibilities of architecture itself.
|
www.quondam.com/54/5400d.htm | Quondam © 2018.06.10 |

