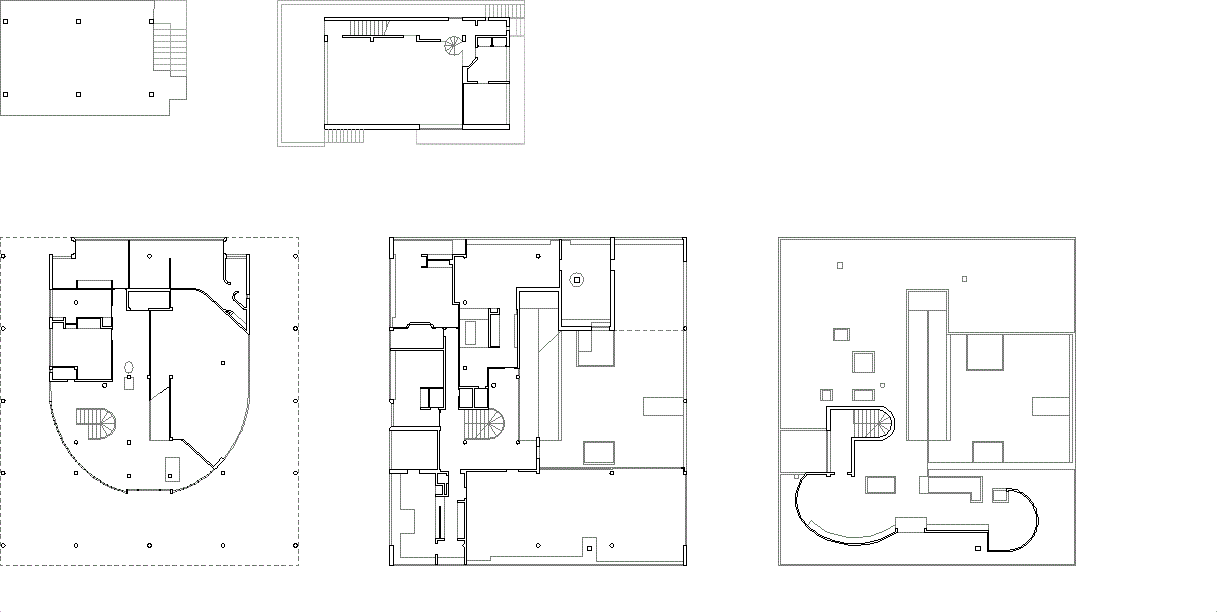The ultimate effect appears balanced between the all-encompassing, unrestricted progressions of interior and exterior spatial relationship inherent in the Glass House and the more completely compartmented effects of his later work.
The 1953 Richard Wiley House represents a somewhat different departure. Tinged with eclecticism, its formal source is dual: Miesian for the glass cube, Corbusian for the rough masonry stylbate (specifically the de Mandrot House, la pradet, 1932, which in a more literal fashion influenced Johnson's early Booth House project of 1946). If the two elements are not of his own invention, their usage most certainly is. Two rival forms, one opaque and the other transparent, are unceremoniously, yet effectively, brought together so that the glass cube hovers lightly on top of its rugged base. The abrupt contrast of a solid with a crystalline form here is a restatement of the theme found in conjunction with the Glass House, where the Guest House was a materially inverted image of its transparent colleague. With this building, Johnson for the first time elevated the principal living area above ground level. In doing so, he evokes the precedents of Mies's Farnsworth House and Le Corbusier's earlier Villa Savoye. But it is the concept, rather than particular formal and structural devices, that is borrowed.
The two-story elevation of the Wiley House is an exception in Johnson's domestic design...
John M. Jacobus, Jr., Philip Johnson (1962), pp. 30-1.
In the Wiley House, for instance, in contrast to his glass house, Philip Johnson attempted to go beyond the simplicities of the elegant pavilion. He explicitly separated and articulated the enclosed "private functions" of living on a ground floor pedestal, thus separating them from the open social functions in the modular pavilion above. But even here the building becomes a diagram of an over simplified program for living--an abstract theory of either-or. Where simplicity cannot work, simpleness results. Blatant simplification means bland architecture. Less is a bore.
Robert Venturi, Complexity and Contradiction in Architecture (1966), p. 25.
In a lecture by Meier in Los Angeles, the fugal relationship between the Smith and Douglas houses was analyzed as a "critique of an architect looking back over his work, not historicizing or burying it, but seeing it from a perspective not possible at the time of design. It is my own introspective view, an analytical or recuperative exercise. . . ."
This analytical exercise is for Meier a recognition of the typological development of specific architectural organizations and elements. This alows on to link present work to historical models without becoming involved in personalistic claims or hypocrotical disclaimers of historical influences, including ideological and sentimental journeys in the half-remembered. The forms themselves carry a semantic as well as syntactic coding, but one does not and cannot relive the world of Palladio, Le Corbusier, or Aalto--but one can (and Meier does) critically extend the discipline of the "Dom-ino" and "Citr÷han" house organization, or penetrate an entrance fašade with a ramp in order to practice a tectonic art of trays, fašades, and ramps.
Eugene Kupper, "Meier's type-forms" in Progressive Architecture (1977.07), p. 56.
In a lecture by Meier in Philadelphia (c 1978), the Smith House was described as conceptually "Dom-ino by day and Citr÷han by night."
SL
The M÷bius house integrates programme, circulation and structure seamlessly. The house interweaves the various states that accompany the condensation of differentiating activities into one structure: work, social life, family life and individual time alone all find their places in the loop structure. Movement through this loop follows the pattern of an active day. The structure of movement is transposed to the organization of the two main materials used for the house; glass and concrete move in front of each other and switch places. Concrete construction becomes furniture and glass facades turn into inside partition walls.
As a graphic representation of 24 hours of family life, the diagram acquires a time-space dimension, which leads to the implementation of the M÷bius band.
Ben van Berkel, Caroline Bos, MOVE (1999), vol. 2, pp. 40-3.
| |
  
Maison Dom-ino Maison Citr÷han
Villa Savoye
Farnsworth House Glass House Wiley House
Smith House Douglas House M÷bius House
|


