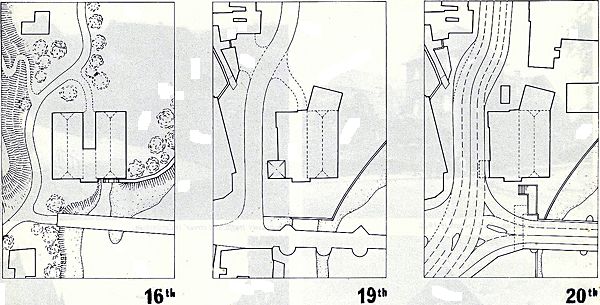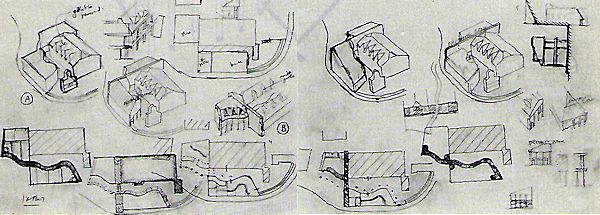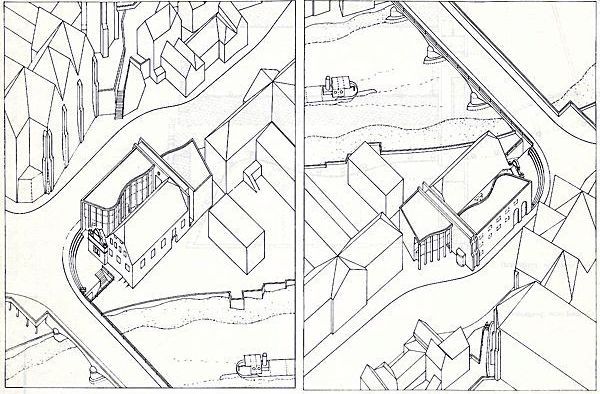Architects Report:
An old and new conjunction (1977)
The new building replaces the existing much modified and ruined building that flanks Pilgrim stein
and will contain a Bank at ground level with offices above. At second floor level there could be self
contained professional offices. The new building will be orientated towards the Medieval mill and away from the heavily trafficked street (noise etc) and the interspace between the new building and the old mill is designed as a meandering pedestrian passageway similar to the many footways in Marburg, in particular to the nearby footpath descending into Pilgrim stein from the old town centre. The new passageway is also an arcade or semicovered way appropriate to commercial requirements.
The pavement which is to be added by the City to the north side of the Weidenhauser bridge will connect with the existing pavement around the old mill and from this there would be steps down to a slightly lower general level. This lower level better relates the Renaissance gable to a ground surface (at the moment it has a sinking feeling) and at the same time reduces the number of steps up from the pedestrian underpass.
At the opposite end of the old mill the existing extension would be replaced by a new building (shop) which continues the passageway/arcade concept and the curving-arcade outside this shop could be used for window shopping and as a shelter for people waiting for buses--which may become more necessary if this area is developed for bus parking.
The arched niches in the facade of Pilgrim stein are a 'memory' of the arches under the clock tower
which was a feature of the rebuilding at the turn of the century (when half of the original mill was
taken down). These arches were greatly reduced when the tower was recently cut in half to make way for post war road widening.
The exterior of the old mill (l6th century) should be converted to its original form as far as is practical.
By the design of the new building and passageway both the old mill and the Renaissance gable are better displayed to the public. An everyday use should be found for the old mill--for instance as museum/gallery or restaurant, alternatively as office/public user space, ie: Telephone Authority. It might also be used as classroom/studio space for education/art purposes or possibly converted for dance or small scale theatre. Conversion proposals for the old mill are not shown pending a decision on its intended use (on going to press the mill was to be converted for use as a repertory theatre). However, a new entrance into the old mill could be made from the passageway and this is shown on the drawings.
The design of the new building utilises the architectural and urban language of Marburg. Elements include: meandering footway, arcade, brick and tiled walls, structural facade, buttress (the service wall). This last element maintains a reason for the bending of the road in Pilgrim stein which at the moment attractively partially encloses the south view towards Rudolphsplatz (this partial closure occurs with the existing building and in our opinion should be continued with the new building).
Notes
1. Within the 'service wall' it is possible to plan various combinations of entrance separations. The employees entrance to the bank could be made self contained.
2. The large display cabinet backed onto the north side of the 'service wall' is for displaying goods from the shop.
3. The colonnade adjoining the shop defines the start of the pedestrian passageway and also acts as a barrier or screen to the adjoining pavement area which could be used for carparking.
4. The external finish shown on the drawings is of tiles with a surface texture similar to that of brickwork.
| |
1977 James Stirling, Michael Wilford & Associates Dresdner Bank Marburg Germany

Expansion of the roadworks and degeneration of the Alt Mill

JS sketches
| |

|