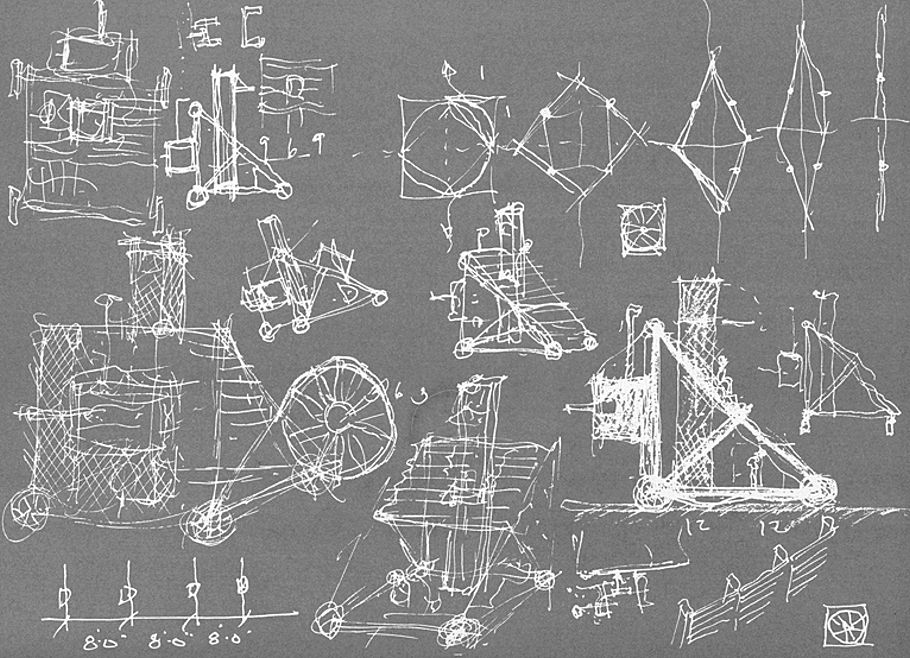Originating in England where they were first called “Mummery,” masques generally lacked story action, crisis or ending.
Program
A Retreat—House—Masque (the third house in a Trilogy of Masques) is for one inhabitant; it is located in a plain overlooking the sea (south) and the hills (north). A wheat field separates the house (rural) from the northern hills and a pool of water separates the house from the southern sea. (The first two houses in the Trilogy are Geometry--House—Masque and Theater--House—Masque.)
This rural masque is for a single inhabitant (in retreat). It has to do with the isolation of anticipated function. This is so throughout the masque: for example, when sitting in the black chair the inhabitant is looking at the diving board, that is, at an anticipated function.
Construction
The building is constructed of wood columns, wood beams, wood flooring, wood siding, metal connectors and metal elements.
The Plan and Other Necessities
The floor plan is approximately 24 by 24 feet; the prime wood structural elements 8 feet on center. A 6-by-12-by-8-foot metal enclosure capable of moving up and down on a hydraulic shaft is located in front of the north elevation. A vertical periscope, a horizontal viewer, a metal ladder and a metal cube are incorporated in and on the metal container. Entry into the container is through the roof.
A 6-by-6-by-32-foot wood tower (with a metal circular stair inside the tower) penetrates the masque. The plan supports a chair (black), a diving board (terra cotta), a day desk and chair (orange), a night desk and chair (mauve), a sleeping element (purple), an eating element (olive green), a sink/cooking element (yellow), a fire element (red), and an ablutions element (blue).
A wood platform suspended between the vertical wood tower and the vertical wall is the place of retreat.
| |

|