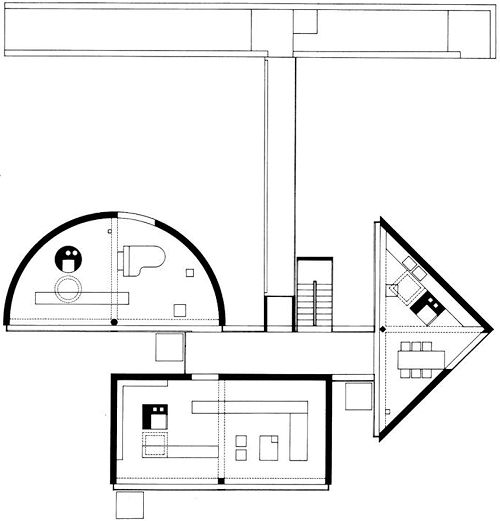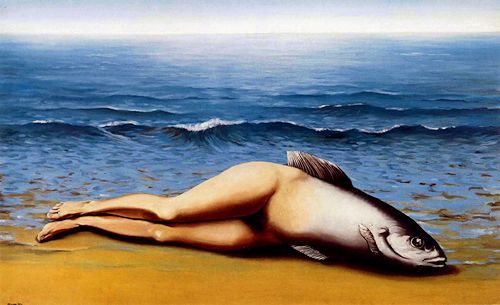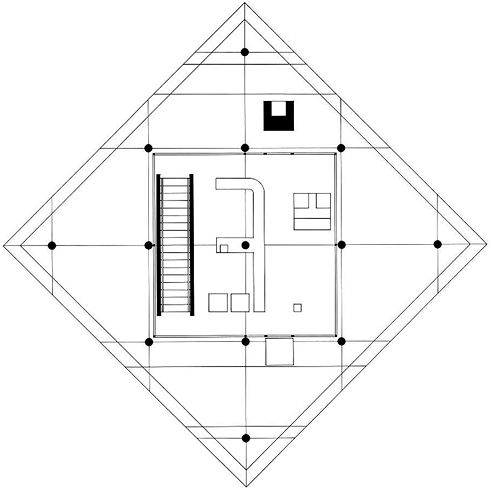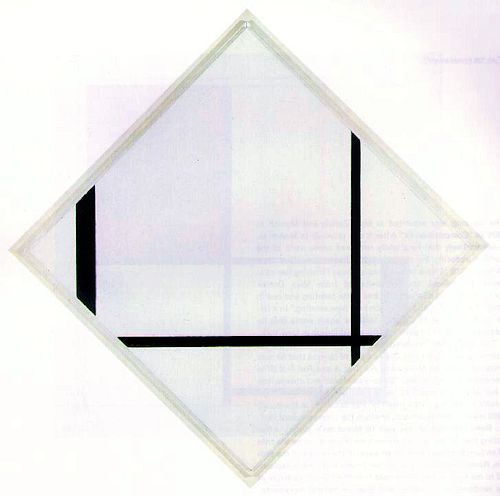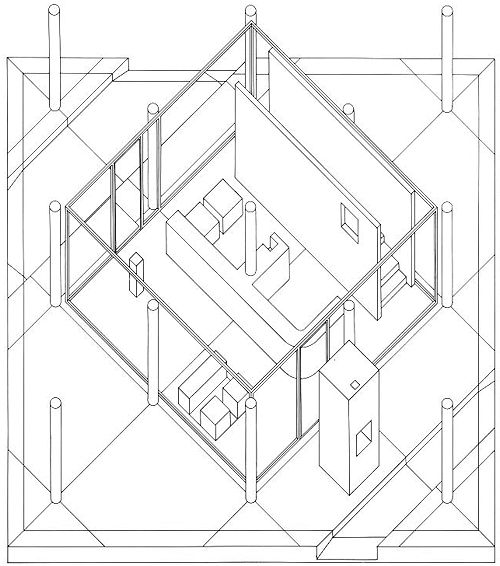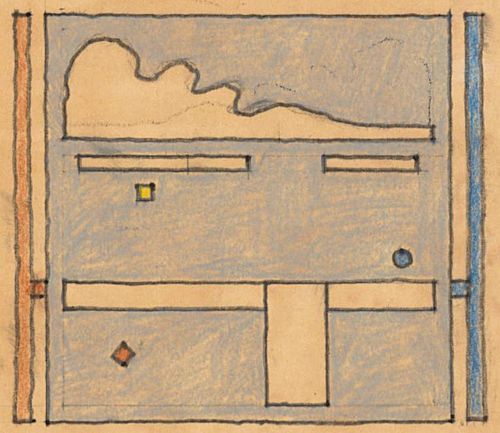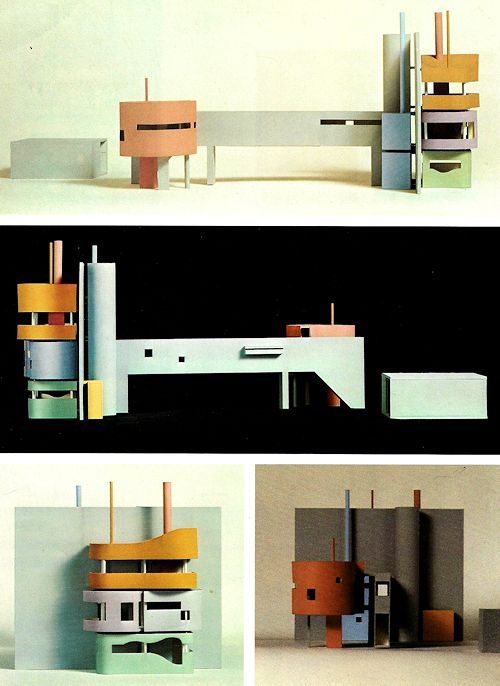hejduk | 1982 |
from | Architecture today |
|
|
These and later Gwathmey buildings look as if Rene Magritte had played intellectual billiards with Corbusian toys, a conjunction which is even more apparent in the work of John Hejduk, an architect who admires Magritte.
|
|
|
In Hejduk's Diamond Series Project, developed since 1962, the rotational elements were pushed even further. Here, the inspiration was Piet Mondrian's Foxtrot (1927), Theo van Doesburg's canvases which also set up two grids rotated at forty-five degrees to each other, and Frank Lloyd Wright's plans of the twenties. One should also add to this twenties revivalism the sixties Carpenter Center of Le Corbusier, about which Hejduk wrote: "The shape of the structural columns is round, indicating a centrifugal force and multi-directional whirl."7 In the Diamond Series, round columns set in a tight space close to walls also create a centrifugal force. To this is added the whirl of L-shaped space created
by partitions which always partly enclose and partly leave open a room. They spin about an implied center like a whirligig or exploding, twirling fire-cracker. A walk through this maze would force one to go into a spin, or at least a constantly turning route. In nearly every room two right angles are contrasted with the rotational diagonal.
|
|
|
|
|
|
|
|
|
|
www.quondam.com/57/5782y.htm | Quondam © 2020.11.19 |
