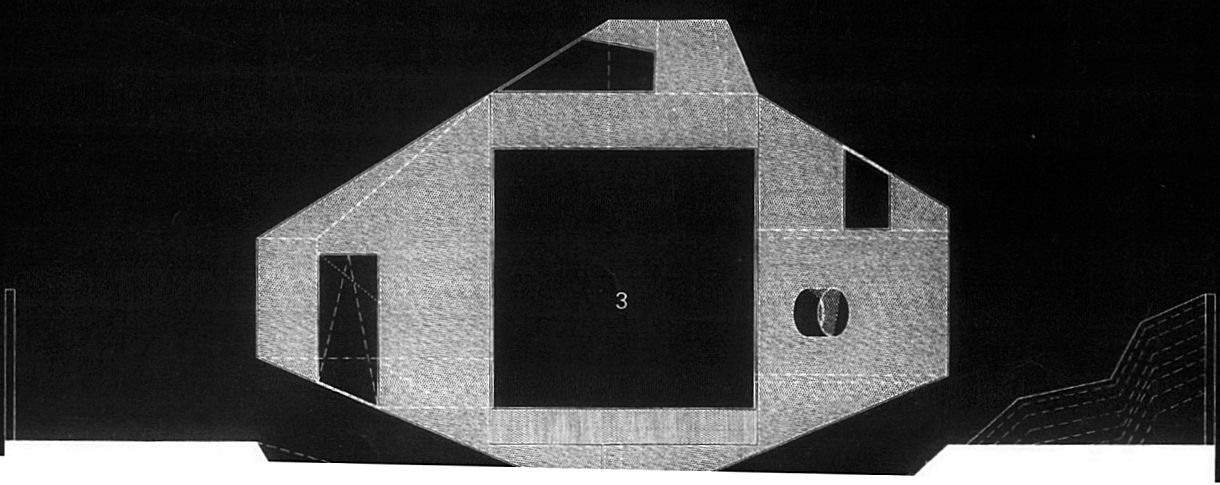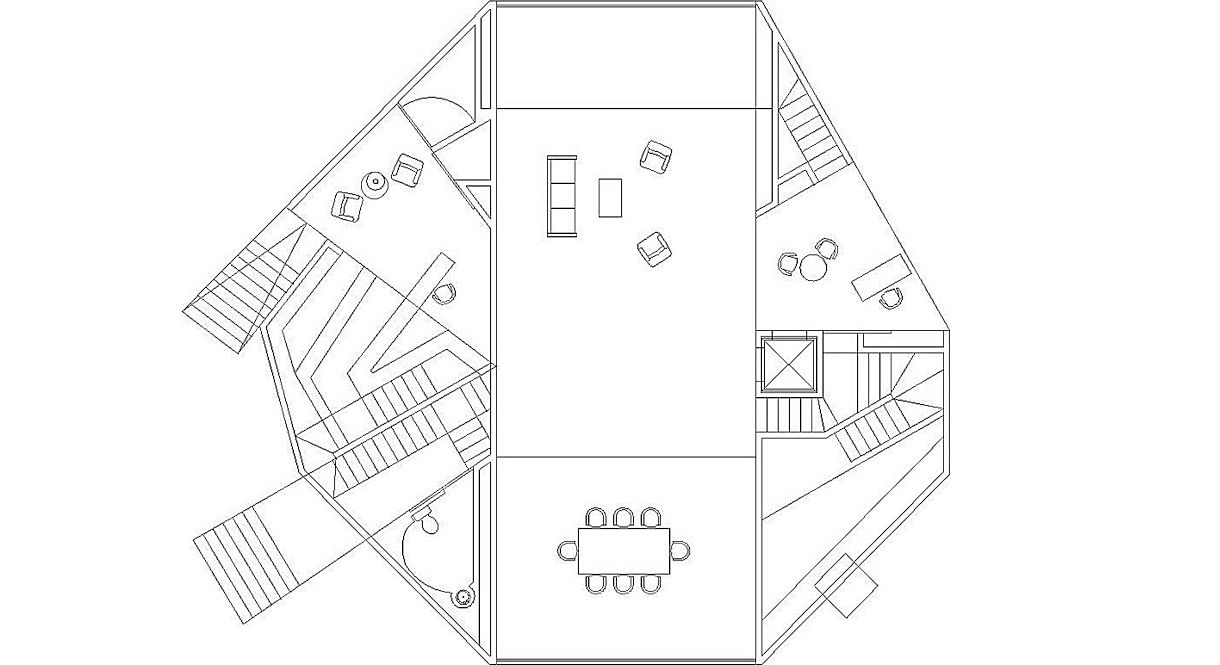In 1998 OMA was approached by a client who was living with his family in a house in the suburbs of Rotterdam and because he liked the view, he bought the garden first and then the meadow behind it and later also the meadow beyond that. As a result he had the certainty that for his entire life there would be a view of one-kilometre depth available to him.
The client made three statements which were all equally important requirements for design. First of all he hated mess. Another declaration was his anxiety towards the Y2K problem. He wanted OMA to think about the house before the year 2000 although they would do nothing in the house until after the year 2000, until they were sure that it was safe. The last requirement was it would have to be partly a house where they could all be together, but also a place where they could all live separately.
In response to the client’s particular demands and possibilities, we produced a house where everything that is necessary in a house (kitchen, bathroom, etc) surrounded a single space, resulting in a tunnel-like design with a central space where the family could get together if and when they wanted to. Everything other than the central space became an external element or a body where all the organs were on the outside and where the skin is used on the inside.
We conceived a thick layer that surrounded the tunnel on four sides and these four sides contained all the elements of the house and that to some extent there would be no house there and the tunnel would be a simple focus on the view.
With this design the entire house could also act as a big storage element that allowed the client to hide any mess. Excavated from the storage element however, there would be all the other important parts of the house: a living room, his department, her department, the kitchen... In that way, the house would consist of completely empty, abstract spaces and completely solid, mysterious spaces that contain mess, junk, services and other necessities.
After further discussions with the client we had two options for the house, either the solid could be really solid (i.e. interior and exterior walls), so that the spaces were absolute and voided, or the solid could be built of translucent materials, such as a translucent concrete, so that you would not sense the mess, but behind it there would be the compacted evidence of everyday life, in the form of dirty linen, books, etc.
Other options discussed for the house included allowing for rotation so that any person in the house could rotate it in the direction of the view that they would want to enjoy.
| |


|

