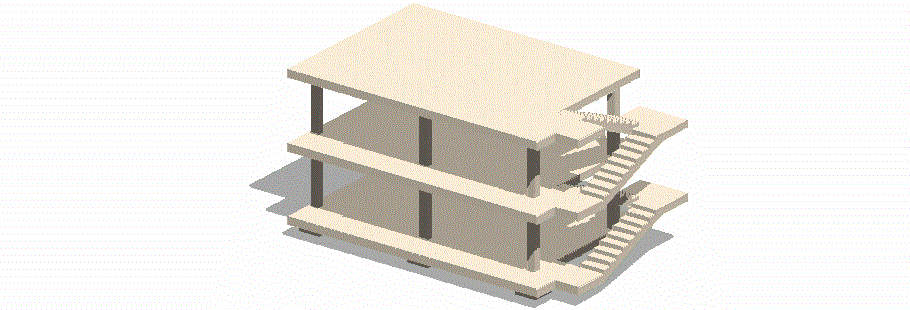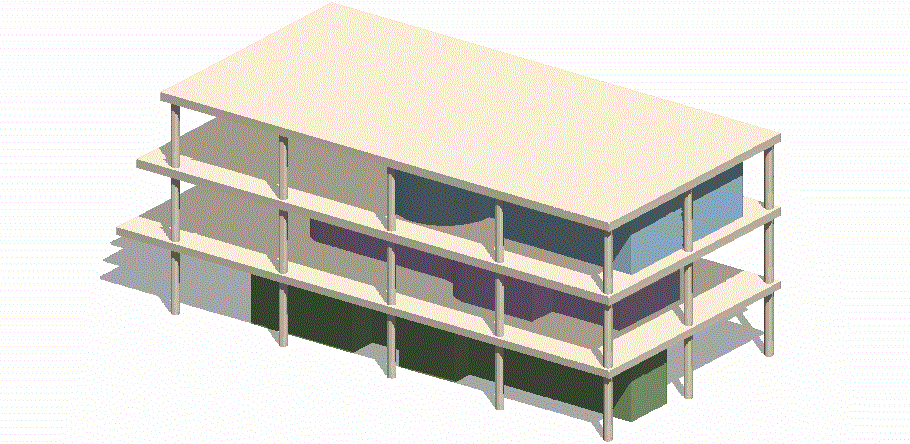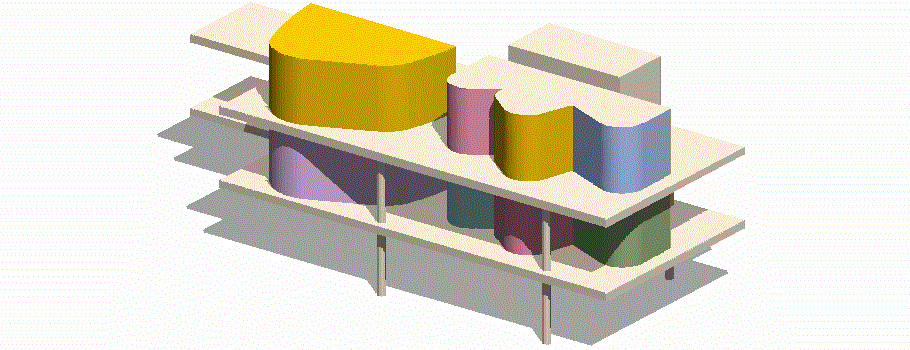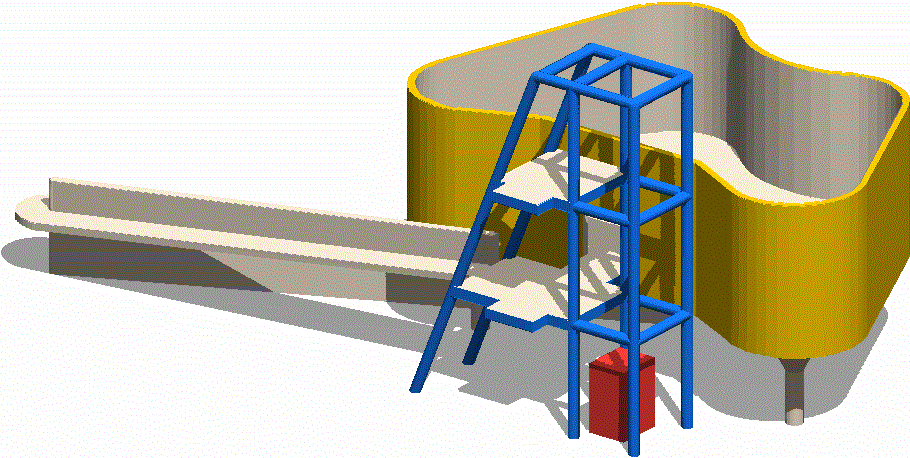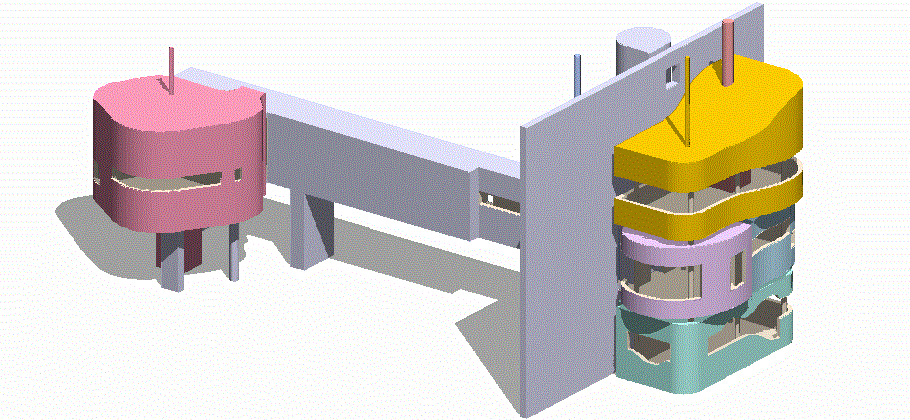hyper architecturism | 1997 | 1 b |
1997.08.18 | Maison Dom-ino Legacy |
|
Le Corbusier |
|
Maison Dom-ino 1914 Le Corbusier
|
|
|
Third of the "Four Compositions" 1929 Le Corbusier
|
|
|
Stage set within the Palais des Congrès 1964 Le Corbusier
|
|
|
Conference Room of the Olivetti HQ 1971 James Stirling
|
|
|
Wall House 2 (Bye House) 1972-74 John Hejduk
|
|
|
|
|
|
Quondam © 2020.11.04 |
