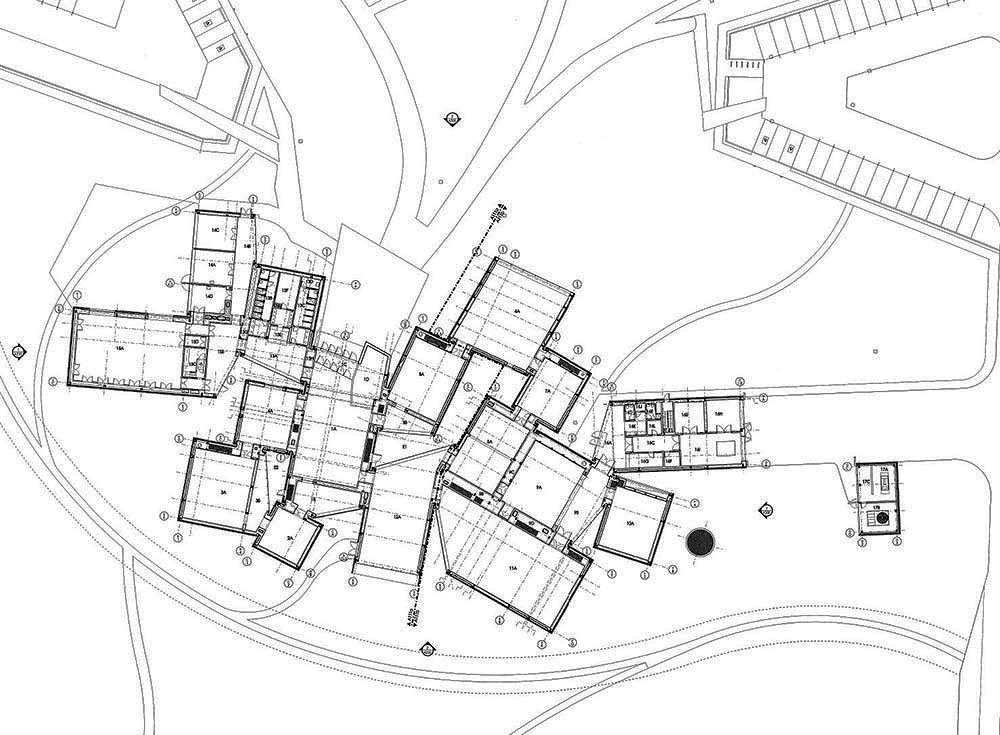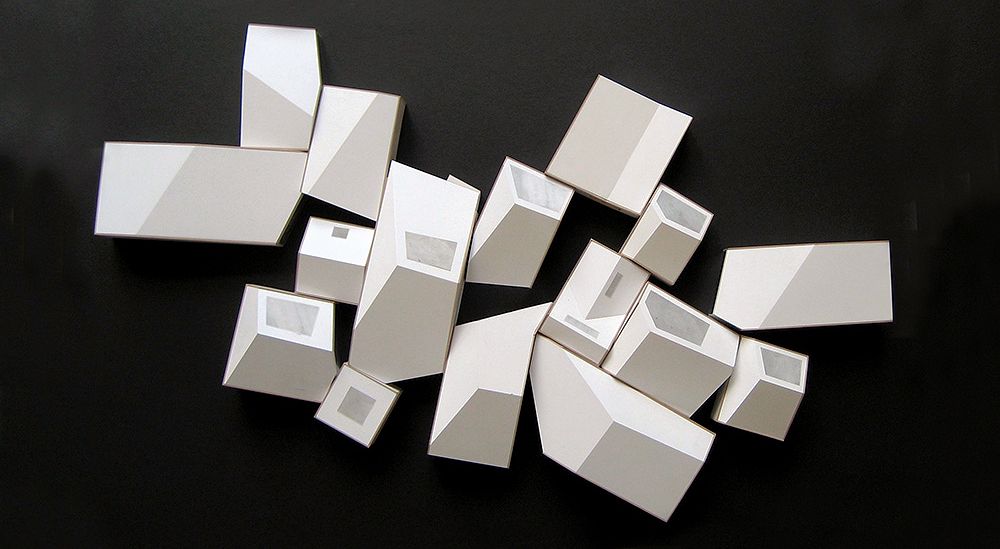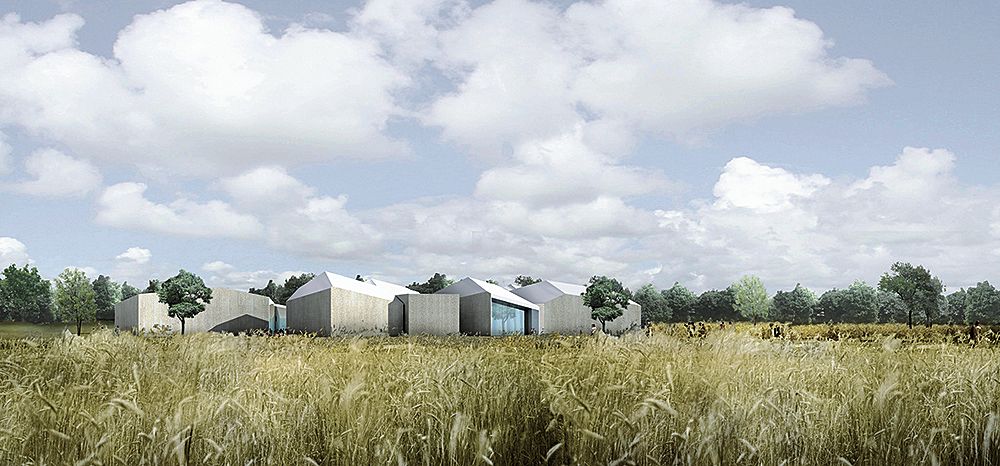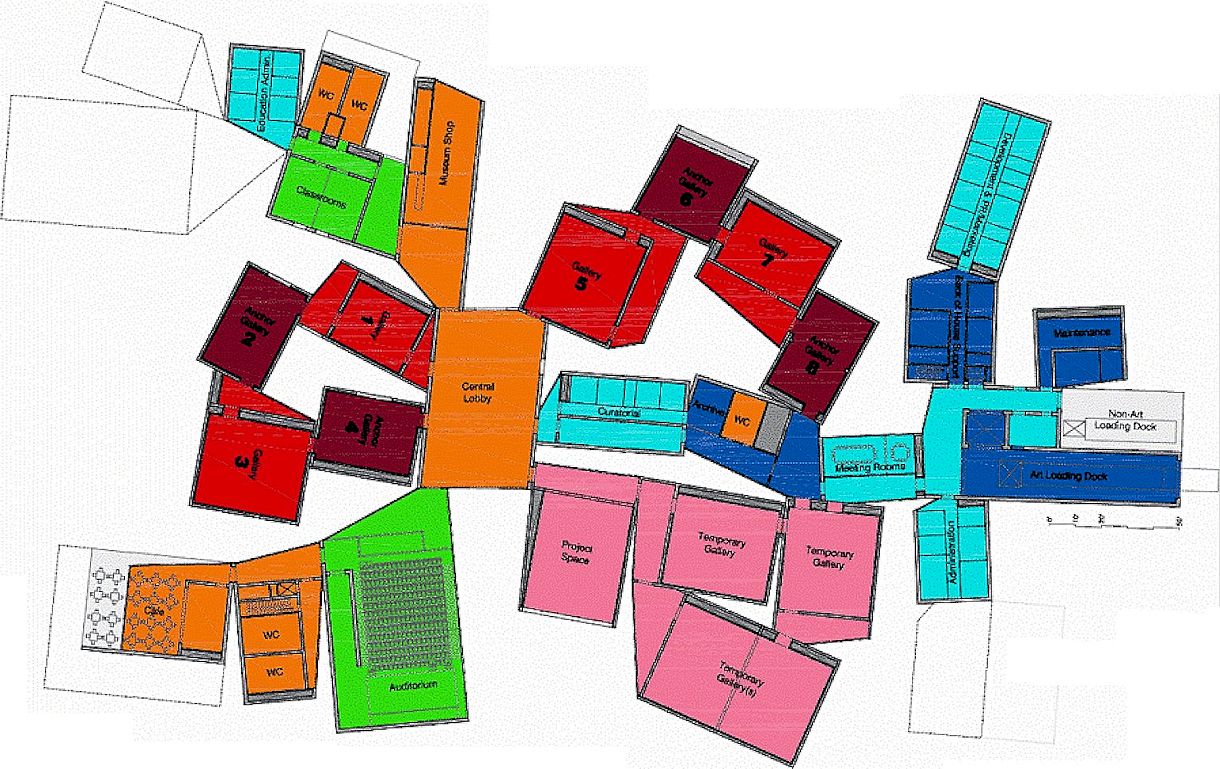The architects were commissioned to design the project in 2005. Their original concept was a collection of different volumes assembled in a village-like setting, whose individual buildings resembled the barns-turned-artists’ studios common to the area. This dense and amalgamated art village was intended to operate as a dispersed museum, its multiple barns offering differentiated forms of display that visitors could experience according to their individual choices. note 2
Revealed to the public in September 2006 and globally circulated via online and print publications, the design would become well known but remained unbuilt.3 In 2008, following the burst of the global economic bubble, the Parrish Art Museum announced that it could not raise enough money for the design’s projected budget. The price of realizing its architecture was deemed too high an investment for the artwork—a strong but regionally focused and regionally scaled collection—that it would hold. Along with the numerous other building projects terminated or put on hold during this time, the cancellation of the original Parrish proposal showed that architecture was receiving its share of the economic blow. It seemed that everything extravagant in architecture that was imaginable until 2008 could not be produced anymore. Architecture’s practice would now involve following the new framework of reality or exploring the new realm of austerity.
This design persists, however, in the form of numerous models, images, and studies. Dispersed through media channels, these models and drawings have gained the status of a virtual masterpiece. In addition, this design was carried further by younger architects who copied and modified it for their own ends (including copycat versions submitted in a proposal for Ai Weiwei’s Ordos 100 project in Inner Mongolia, which is de facto co-curated by Herzog & de Meuron), as well as by their own office itself in their own subsequent projects. Through this work the art village concept, whether imagined as an art facility or a residence, has gained the curious status of a typology without precise content. A particular design project that was stopped has given rise to a virtual and elastic typology, one that is new in the respect that it can be reiterated differently, due to the loose symbolic value of its formal characteristics—a collection of barns used by artists as a means of refuge from the city and the rules of the metropolis.
Srdjan Jovanovic Weiss Architecture of Abrupt Change: The Parrish Art Museum
| |



|



