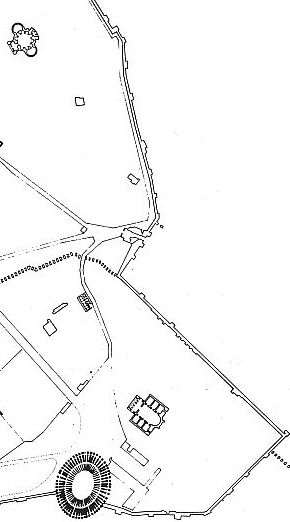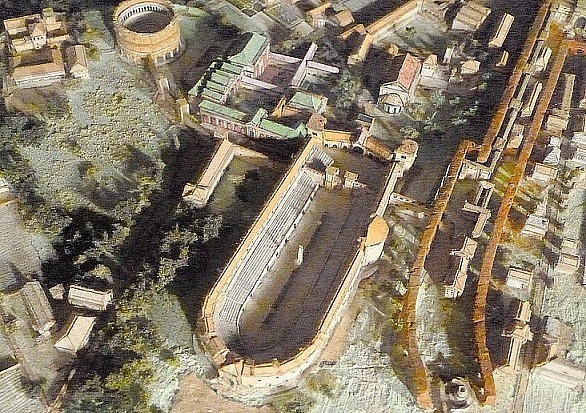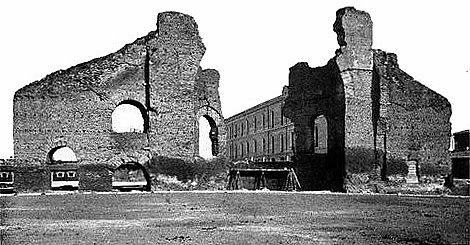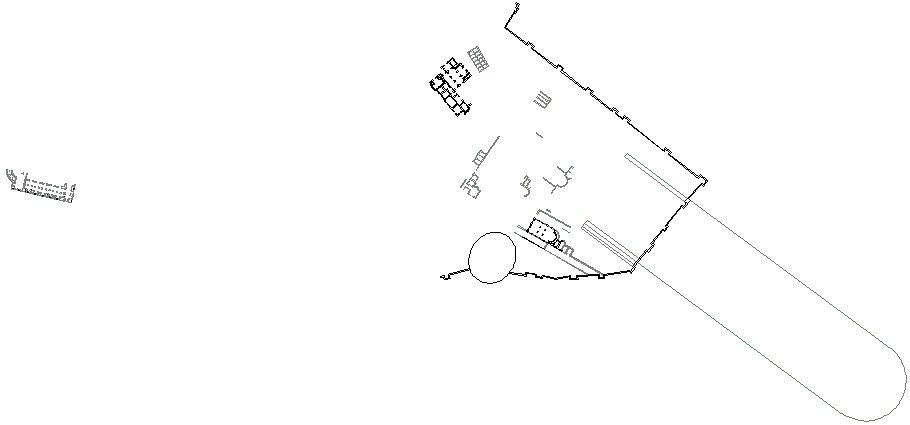History
2C AD A Sessorian Imperial palace stood here.
218-235 Emperors Heliogabalus and Alexander Severus built the Circus Varianus and Amphitheater Castrense in the palace grounds.

Reconstruction of ancient Rome, specifically the southeast corner of the city.
Slaves were crucified outside of Rome in a place called Sessorium, beyond the Esquiline Gate; their execution was entrusted to the carnifex servorum (Tacit., "Ann.", II, 32; XV, 60; XIV, 33; Plut., "Galba", ix; Plaut., "Pseudol.", 13, V, 98). Eventually this wretched locality became a forest of crosses (Loiseleur, Des peines), while the bodies of the victims were the pray of vultures and other rapacious birds (Horace, "Epod.", V, 99, and the scholia of Crusius; Plin., "Hist. Nat.", XXXVI, cvii). It often happened that the condemned man did not die of hunger or thirst, but lingered on the cross for several days (Isid., V, 27; Senec., Epist. ci). To shorten his punishment therefore, and lessen his terrible sufferings, his legs were were sometimes broken (crurifragium, crura frangere; Cic., XIII Philipp., xii). This custom, exceptional among the Romans, was common with the Jews. In this way it was possible to take down the corpse on the very evening of the execution (Tert., "Adv. Jud.", x; Isid., V, xxvii; Lactant., IV, xvi). Among the Romans, on the contrary, the corpse could not be taken down, unless such removal had been specially authorized in the sentence of death. The corpse might also be buried if the sentence permitted (Valer. Max., vi, 2; Senec., "Controv.", VIII, iv; Cic., "Tusc.", I, 43; Catull., cvi, 1; Horace, "Epod.", I, 16-48; Prudent., "Peristephanon", I, 65; Petron., lxi sqq.).
The Catholic Encyclopedia online, under "Archaeology of the Cross and Crucifix."
Chronology of Santa Croce in Gerusalemme
180-211 Numerous tiles with brick stamps with the names of Septimus severus and Commodus, found on the roof of the basilica.
202 Inscriptions of a water-pipe found in front of the basilica.
317-322 The palatium Sessorianum is in possession of the Empress Helena, whose name is preserved in an inscription on a base of a statue, now in the chapel of S. Elena. Other inscriptions referring to Helena found in the neighborhood.
313-361 Founding of the basilica and donations of Constantine the Great or of one of his sons; among these perhaps also a relic of the Holy Cross.
Richard Krautheimer, Corpus basilicarum Christianarum Romae: Le basiliche cristiane antichi di Roma (sec. IV-IX) (Cittá del Vaticano: Pontificio istituto di archeologia cristiana, 1937-).
| |

The Sessorium, a building known in later times as the palatium Sessorianum, was standing in the first century, when it is mentioned as being near the spot where the execution of criminals took place. The origin of the name is unexplained, but the building became an imperial residence in the fourth century and was a favorite home of Helena, the mother Constantine. Its site is known, for the Church of S. Croce in Gerusalemme occupies one of the halls of the ancient palace. This rectangular hall, 34 meters long, 21 wide, and 20 high, resembled closely the templum Sacrae Urbis of Vespasian both in construction and scheme of decoration. It was converted into a church by Constantine, who added the apse at the east end, while the columns were not set up until the eighth century. North of the church, in the garden, are the remains of another hall of the Sessorium, consisting of an apse and the walls on each side. This hall was not destroyed until the sixteenth century.
North of S. Croce in the vigna Conti are the ruins of some thermae, including a piscina, which are known to have been restored by Helena after a fire and are therefore called the thermae Helenae. Complete plans of these baths, made by Palladio and Sangallo in the sixteenth century, are in existence, but the ruins themselves are very meager.
Samuel Ball Platner, The Topography and Monumants of Ancient Rome (Boston: Allyn and Bacon, 1904), p. 448.
SESSORIUM: a building of unknown origin, situated at the extreme south-east of Region V, adjoining the amphitheatrum Castrense. It was earlier than the Aurelian wall which cut through it, but is not mentioned before that time unless the emendation Sesswvrion for Shstevrion in Plutarch, Galba 28, is admitted (Becker, de Romae veteris muris 120; De Rossi, Roma sotterranea iii.408). From the beginning of the sixth century it appears as Sessorium in the Excerpta Valesiana 69 (Mommsen, Chron. min. i.324: in palatio quod appellatur Sessorium), and in certain scholia (Pseudoacron. in Hor. Epod. 5.100; Sat. i.8.11, 14; Comm. Cruq. ad locc. citt.), where paupers and criminals are said to have been buried outside the porta Esquilina or on the Esquiline in qua est Sessorium, although this building was at least 1400 metres from the gate. That part of the building which was outside the Aurelian wall was destroyed, but the extensive inner section became an imperial residence by the beginning of the fourth century, and Helena, the mother of Constantine, lived here. Hence it was called palatium Sessorianum (LP. vit. Silves. 22; LPD i.179, 196, n75).
Constantine converted one of the halls of the palace into the church of S. Croce in Gerusalemme, and placed in it the fragments of the true cross which Helena brought from Jerusalem. This hall was 34.35 metres long, 21.75 wide and 20 high, with five open arches on each side and windows above, and resembled closely the so-called templum Sacrae Urbis of Vespasian both in construction and scheme of decoration. Constantine walled up the arches and added the apse at the east end, but the columns were not set up until the eighth century. North of the church are the remains of another hall of the Sessorium, consisting of the apse with external buttresses, added almost immediately after its construction, and the start of the nave, probably belonging to the time of Maxentius (Ill. 49).

This hall was intact down to the sixteenth century and was erroneously called templum Veneris et Cupidinis (RA 147-152). In 1887 further remains of a building of about 100 A.D. were found on this spot (NS 1887, 70, 108; BC 1887, 100). For further description of the Sessorium, see LR 399; Ann. d. Inst. 1877, 371 ; Mon. L. i.490-492; HJ 249-250; LS iii.163-164; Arm. 795-800; Becker Top. 556-557; SR i.248; HCh 243; BC 1925, 278.
Samuel Ball Platner, The Topography and Monumants of Ancient Rome (London: Oxford University Press, 1929), p. 488-89.
| |
The area, which in Antiquity was called ad Spem Veterem (because it was near the temple of Spes Vetus--Old Hope--that commemorated a battle fought against the inhabitants of Veii), was topographically part of the Caelian and, because of its marginal and peripheral position with respect to the Palatine city, from the 9th century BC onwards it was mostly given over to funerary uses. From the 5th century BC onwards, the area between porta Maggiore and S. Giovanni became an important road nexus, crossed by major roads, subsequently referred to as the Labicana, the Praenestina and the Caelimontana. In addition, since it was one of the highest points in the city, as many as eight aqueducts converged there, and among them the Claudian, which, built on high arches in opus quadratum made of tufa, are among the oldest monumental remains in the neighborhood (AD 52). Between 42 and 38 BC, as part of a general city planning scheme for the Esquiline, Maecenas transformed this area into a residential quarter, where large villae and domus of the wealthiest families of the time were established. At the end of the 2d century AD, part of the gardens (horti) ad Spem Veterem became the property of the family of the Varii, from which the name horti Variani is derived, and, immediately afterwards, became part of the imperial domains: the emperor Elagabalus (AD 218-22), of the family of the Severi, modified the suburban villa of the Varii, transforming it into a new imperial residence, structured around key monumental buildings (an amphitheatre, a circus, and nymphaea) laid out in a vast park. The Baths of Helen belong to the time of the emperor Alexander Severus (AD 222-235): they may not have been part of the imperial villa and are so named because in the 4th century AD they were restored by Helen, the mother of Constantine. The Aurelian Walls (AD 271-275) redefined the extension of the complex, incorporating into it only those structures that were useful for defensive purposes. Under Constantine (AD 306-337), however, the complex, significantly altered, continued to function still as an imperial residence under the name of Sessorian Palace. With the work done in that period, the layout of the 3d-century villa was enriched with public and private structures and, inside, a room was transformed into a palace chapel dedicated to the cult of the cross of Christ, according to the wishes of Empress Helena. In subsequent years, while the center of political and imperial life had been transferred to Constantinople, Rome traversed a period of profound crisis and inexorable decadence, that culminated in the sack of the city by Alaric in AD 410 and the plague of AD 590. The area of S. Croce followed a fate similar to that of the other parts of the city, becoming gradually abandoned and given over to farming. While the Palace and the public and private buildings fell slowly into ruin, the church continued to exist, becoming a place of pilgrimage as well as an important center of life, around which an active and flourishing religious community developed, which then passed to the Cistercians.
The amphitheatre was built by the emperor Elagabalus (AD 218-222) inside the Severan residence of Horti ad Spem Veterem with evident monumental intent, as is clearly shown by its dominant position and the construction technique. The word Castrense derives from castrum, which in late antiquity also acquired the meaning of imperial residence. In amphitheatres, gladiatorial games (munera) and animal hunts (venationes) were held, which were the preferred spectacles of the ancient Romans. The building, the exterior of which is laid out in three floors or orders, was elliptical in shape, with the arena in the center and the tiers for the spectators (cavea); four entrances provided access to the seats and to the balcony reserved for the emperors (pulvinar). Constructed entirely of brickwork, the amphitheatrum Castrense had 48 arches on the exterior, with pilasters and engaged Corinthian columns. The second order had pilasters surmounted by travertine corbels designed to hold up the tent (velarium) that protected the spectators from the sun during the spectacles. The building, which was directly linked to the palace by a corridor usable by vehicles, was reserved to the imperial court and could seat about 3,500 spectators. Recent excavations have brought to light the structures of the arena (approx. 68 x 51 m), paved in part with movable wooden slabs and communicating directly with the underground service areas beneath, that are even now perfectly preserved, designed to hold the stage scenery and the animals. The Aurelian Walls, built between AD 271 and 275, incorporated the amphitheatre in their circuit and turned its use into one of a defensive stronghold. According to a recent hypothesis, the Vivarium, the building where the animals were trained for the spectacles, located by the historian Procopius near the present Porta Maggiore, is to be identified with the amphitheatrum Castrense, already no longer in use by the end of the 3d century AD. It was probably here that, in the 6th century AD, Vitiges' Goths broke thru the wall, without being able, however, to enter the city. The monument was drastically resized during the pontificate of Paul IV (1556-1557), when, for defensive reasons, it was cropped by taking down the second and third floors. Subsequent destructions occurred in the 18th century due to the expansion of the convent of Cistercian monks, who notably reduced the remains of the amphitheatre, which with the Colosseum is the only one preserved in Rome.
These texts are from two panels on the garden gate at Santa Croce im Gerusalemme in Rome. The text was translated and made available online by Alan Zelenznikar(?).

Reconstruction of the Sessorian palace by Lanciani based on existing ruins. late 19th century. The amphitheater is named Castrense. The ruins to the northeast of the sessorian hall is a Templum Veneris et Cupidinis (Temple of Venus and Cupid).
http://www.maquettes-historiques.net/P11d.html
|




