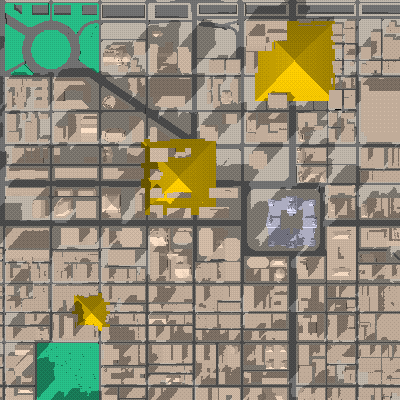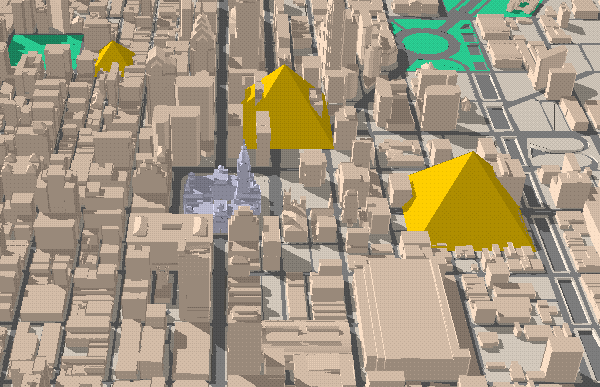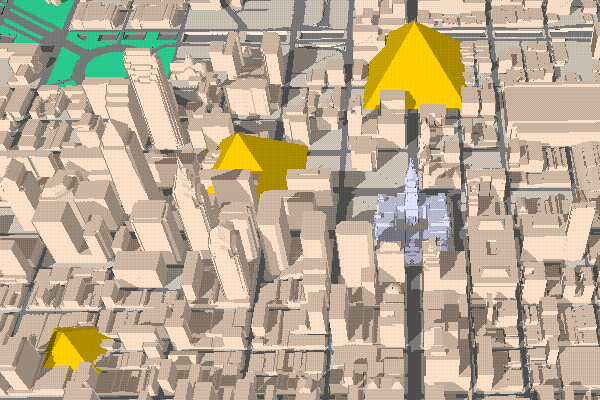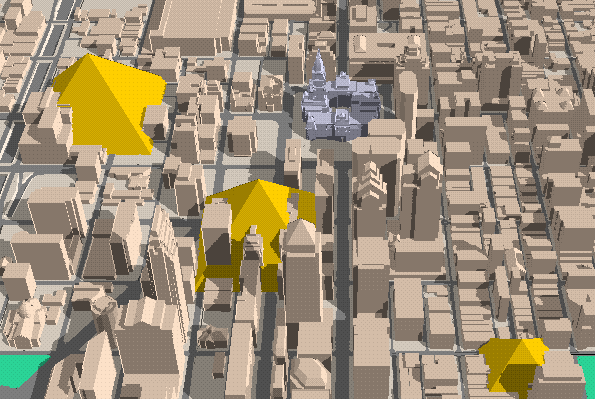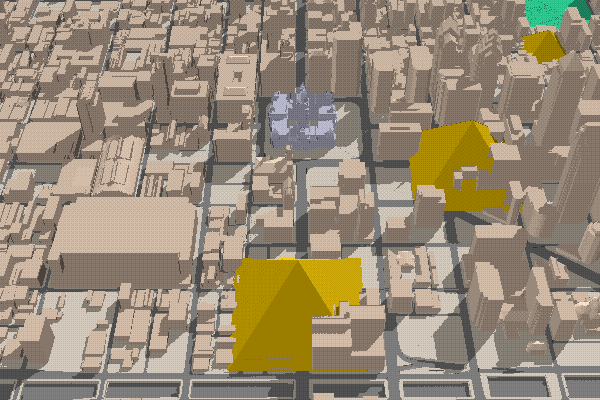1998.08.25
What does it mean to be a virtual museum of architecture?
...address the full potential of a virtual museum of architecture. The main issue is that Quondam's collection is "virtually" an infinite collection, meaning the base model data can be used to generate ever more data, be it new line drawings such as elevations, axonometrics, and perspectives, any number of renderings, and even whole buildings derived from a manipulation of the existing data. It is particularly the possibility of creating whole new buildings to add to the collection that makes a virtual museum of architecture (in this regard at least) completely unprecedented. The closest example of this "manipulative" attitude toward architecture is (ironically) again Hadrian's Villa where the form of remembered places was morphed into another style and an entirely other location.
...the analogous building idea is also a prime candidate for "new" buildings.
1999.01.10 19:45
Re: Quondam's agenda
4. Quondam's began because of a substantial collection of computer models of significant architectural designs that were never built. Quondam is thus primarily a museum that is "not there" about architecture that is "not there", and the key to its "existence" is precisely the Internet/world wide web. Quondam is well aware of the technological and electronic medium within which it builds and designs, and, almost ironically, chooses to remain fairly "low-tech" in its web page designs for the very reason of sustainability. Simply put, Quondam is concerned with uncovering those natures of architecture that already exist but are nonetheless mostly unseen.
2004.11.23 12:58
does anyone model some famous architect's works?
The point of this thread is learning about building designs via model building, and yes one does learn a great deal about a building's design via building a model of it. Whether constructing a physical model or generating a computer model, both processes force one to look very carefully at the (available) drawings, and that is where the bulk of the learning occurs--trust me, after having done all the models at Quondam I know what I'm talking about. Of course, the learning continues once the model takes shape.
I was a professional (physical) model builder while an architectural student in the 1970s, and a professional computer model builder during the 1980s. Quondam's model collection was generated during the 1990s, and, for the most part, represents building designs that were never built.
2004.11.23 13:29
does anyone model some famous architect's works?
Quondam's collection is the result of a personal project, one of wanting to "experience" buildings that otherwise do not exist.
Quondam's model collection is not exactly consistent: a few buldings are complete inside and out, some buildings are within their immediate context, many are fragmentary. The over-riding goal of virtually all the model building was indeed to continue learning architecture.
2004.11.24 09:50
does anyone model some famous architect's works?
I disagree with the notion that the (only possible) actualization of a computer model is an image. For me (at least) the actualization is the model (and model building) itself, and further actualization occurs each time the model is again utilized and/or manipulated. The (relatively infinite) number/type of images subsequently available because of a computer model are first more a by-product of the model, and potentially an end-product (all its own) as well. Moreover, actualization of computer models comes into play in the incredible ease with which they can be (digitally) replicated, something not at all easy with a physical model. And yet another aspect where actualization of computer models comes into play is the incredible ease with which they can be continually manipulated, where each manipulation manifests the actualization of a whole new/other model (without eliminating the original model).
2004.11.24 11:45
does anyone model some famous architect's works?
I chose ARRIS in 1987 because it was the only CAD software with fully integrated 2d and 3d drawing on a PC. I still use ARRIS because I can play it like a concert piano. [What can I say, we all have limited talents.]
I understand your point, and yes you more demonstrate the limitations of how computer models are most often used. Misplaced expectations?
When I was doing all the model building in the early 1990s it did occur to me that I was generating a kind-of museum of architecture, but back then I never expected the Internet/www and the eventual 'creation' of Quondam - A Virtual Museum of Architecture online 21 November 1996. And what Quondam displayed in its initial years did have an impact (and the potential for impact still exists).
The difference (for me at least) between a computer model and computer image(s) is that they are distinct actualized data files.
(It seems) digital data is never really an end-product because it so easily generates more and more digital data. Computer models facilitate the production of more and more digital data. Architecturally, perhaps only an actual building is an end-product (of the model/drawing).
Yet, for me, the 'end-product' architecture became a virtual building, specifically a virtual museum of architecture.
| |

|

