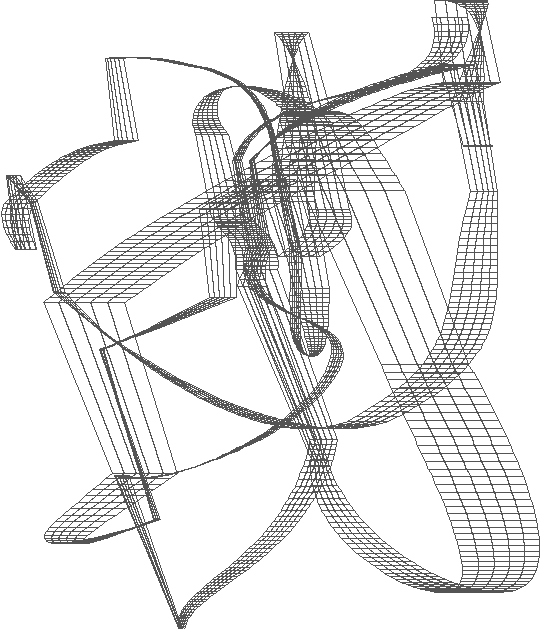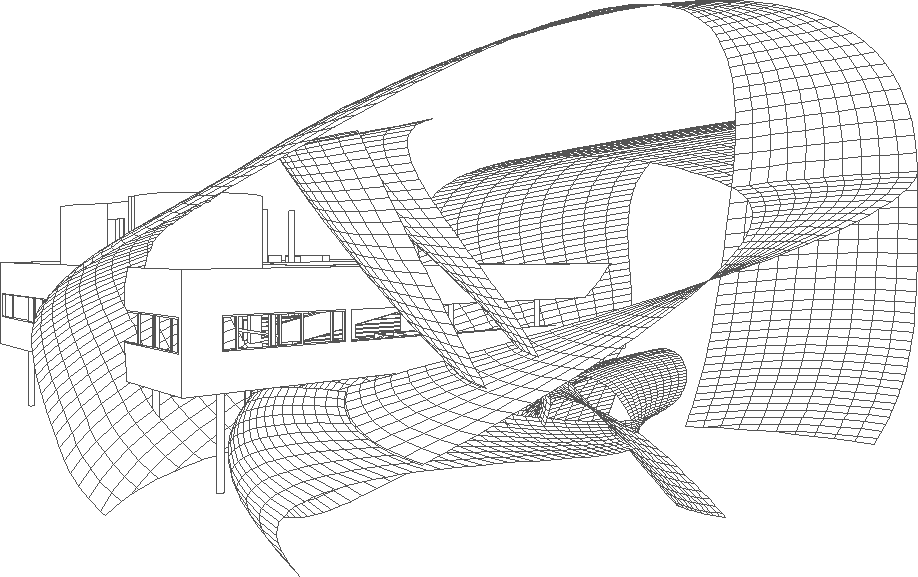030410a 5233 Arbor Street plans model
2166i09
2004.04.10 15:59
Re: iconodules
It seems fair to refer to Wren's London parish church designs (1670s to 1680s) as the paradigm for subsequent 'American' Protestant Churches. St. Paul's (Anglican) Cathedral, Wren's most prominent/iconic London church, however, reenacts St. Peter's (Roman Catholic) Basilica at Rome. And then, St. Paul's Cathedral is subsequently reenacted by the U.S. Capitol.
| |
09041001 rems models elevations perspectives 2419i34
09041002 rems models 2419i35
09041003 rems models 2419i36
09041004 rems perspectives 2419i37
09041005 IQ Parkway Interpolation ICM footprints section 4
09041006 IQ Parkway Interpolation ICM footprints section 5
14041001 St. Pierre at Firminy-Vert District Q context plans 2189i08
14041002 St. Pierre at Firminy-Vert Q Group context plans 2080i26
14041003 St. Pierre at Firminy-Vert Novel Architecturale context plans 243bi10
| |

09041002.db
| |
2014.04.10 20:03
Frank Gehry unveils plans for his first buildings in England
I designed a Stoner Food Restaurant in 2006, and I didn't even come close to crossing my line, hence no guilt whatsoever!
2014.04.10 21:56
Frank Gehry unveils plans for his first buildings in England
I do not have an aesthetically based intellect. I have a design based intellect. There is a difference.
2014.04.10 22:12
Frank Gehry unveils plans for his first buildings in England
aesthetics: outward appearance: the way something looks, especially when considered in terms of how pleasing it is
design
verb (used with object) 1. to prepare the preliminary sketch or the plans for (a work to be executed), especially to plan the form and structure of: to design a new bridge.
2. to plan and fashion artistically or skillfully.
3. to intend for a definite purpose: a scholarship designed for foreign students.
4. to form or conceive in the mind; contrive; plan: The prisoner designed an intricate escape.
5. to assign in thought or intention; purpose: He designed to be a doctor.
6. Obsolete . to mark out, as by a sign; indicate.
verb (used without object) 7. to make drawings, preliminary sketches, or plans.
8. to plan and fashion the form and structure of an object, work of art, decorative scheme, etc.
noun 9. an outline, sketch, or plan, as of the form and structure of a work of art, an edifice, or a machine to be executed or constructed.
10. organization or structure of formal elements in a work of art; composition.
11. the combination of details or features of a picture, building, etc.; the pattern or motif of artistic work: the design on a bracelet.
12. the art of designing: a school of design.
13. a plan or project: a design for a new process.
16041001 Tower of Shadows plan model site plan 8800x4400 Chandigarh IQ59
2186i09
b
16041002 Museum of Shadows working model site plan 2200x1100 Campo Rovine IQ60
2452i01
17041001 Thomas Raynaud Multi-purpose Buildings Barcelona
17041002 OMA Steady Study Tokyo
20041001 iiq06 base model Franklin Sq Mikveh Israel Gimbel SQ axonometric -60,0,180 raw 2348i43
21041001 icm plan schematic modeling 2110i215
21041002 15 Wall 2 House model 2487i02
|

