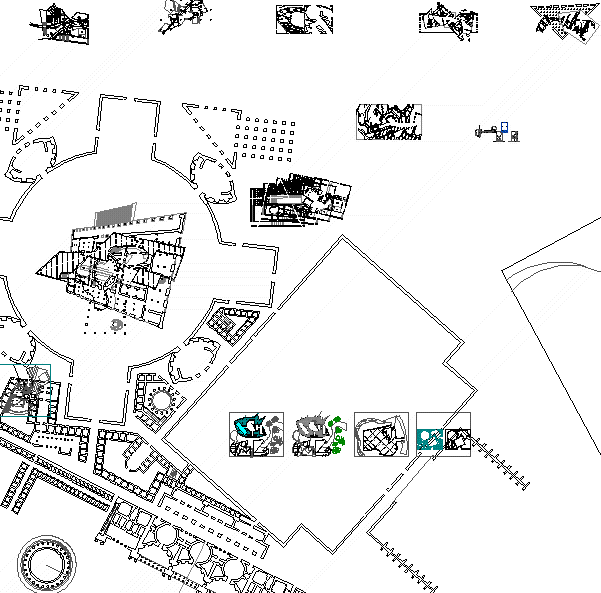021225a ICM with early diagrams 232ai25
021225b study for Ichnographia Quondam 2306i02

021225b
06122501 Romaphilia Philadelphia plans 2360i20
| |
2008.12.25 19:05
pragmatists turning political?
When AZP writes "or to explain the breakdown of the correlation between interior and exterior and private and public, are legitimate poltical performances," it only seems fair to include UN Studio's work.
I mentioned UN Studio's Yokohama terminal project because "the organizing principle of the terminal is the structural association of architecture to infrastructure and landscape; garden-like voids are absorbed into the architecture and then proceed to transform it" and one of the section drawings calls out a 'climatic facade system'. Further reading reveals some strangeness, however. "This design-by-section represents one of our first, incomplete, experiments with 4-D architecture. The building itself was never designed, but 30 sections were worked out, after which 3-D Studio was used to fill in what was left." "Finally a photo-shopped skin was wrapped around the resulting composition in order to simulate the appearance of a building." Politics of the envelope indeed?
from Webster's Third International Dictionary:
politics 1 a : the art or science of government : a science dealing with the regulation and control of men living in society (as nations or states) in both internal and external affairs : the art of adjusting and ordering relationships between individuals and groups in a political community
Electronic Calculation Center Olivetti at Rho-Milan
The huge development is divided into three construction stages:
First stage: main entrance with restaurants, library and other social facilities, then the first sguare workshop block measuring 350 ft. x 350 ft. Above this block are ten storeys of research laboratories.
The assembly shops are at ground level. The entrances, however, are located at roof level. By means of an entrance ramp the employees reach the connecting corridors which lead to the three [amoebae]-shaped locker and washroom blocks. One enters the various shops at ground level by means of stairways.
The workrooms receive well-distributed daylight from above; there is also a plantation on the roof and a sprinkler system which provides cooling during hot weather.
Again AZP: "...certain manipulations of the ground and the roof indicate the politicization of nature."
| |
10121101 ICM Insula Tiberina lower Janiculum 2110i84
12122501 House for Otto 5 wall and column extrusion capped IQ03 2311i01
12122502 House for Otto 7 wall and column extrusion capped IQ03 2313i01
12122503 House for Otto 8 wall and column extrusion capped IQ03 2314i01
| |
14122501 Philadelphia Savings Fund Society Building 1100x550 plan 2157i00
14122502 Tugendhat House Courthouse with Garage Farnsworth House plans @ Pennypack 2158i04 b
14122503 Tugendhat House 1100x550 plan 2158i00
14122504 Pavillon Suisse 1100x550 elevation 2159i00
17122501 Ichnographia Romaphilia plan 2348i19
17122502 Ichnographia Romaphilia plan ICM Philadelphia 2348i20
17122503 Ichnographia Romaphilia plan Philadelphia west of Tiber 2348i21
17122504 Ichnographia Romaphilia plan Philadelphia east of Tiber 2348i22
17122505 Ichnographia Romaphilia plan Philadelphia 2348i23
17122506 IQ0 Philadelphia street grid plan 2392i129
17122507 IQ0 Philadelphia plan model west of Broad Street 2392i130
17122508 IQ0 University of Pennsylvania plan model 2392i131
17122509 IQ0 Parkway Interpolation plan model 2392i132
17122510 IQ18 IQ0 Philadelphia plans 2392i133
17122511 IQ19 IQ0 Philadelphia plans 2392i134
17122512 IQ14 IQ0 Philadelphia plans 2392i135
17122513 IQ15 IQ0 Philadelphia plans 2392i136
17122502 OMA New Beurshal en Congresgebouw Bruges
18122501 OMA Performing Arts Center Taipei
18122502 OMA True Me Beijing
|
