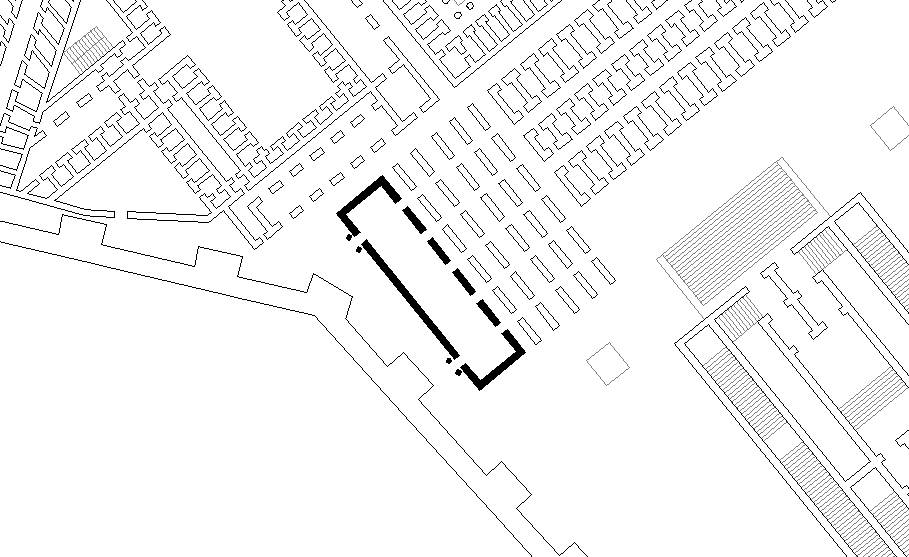Encyclopedia Ichnographica | Cohortes VII Vigilum | 1/1 |
|
Between the Saepta and the base of the Quirinal the remains of an extensive structure were found in the seventeenth century. This is represented on the Marble Plan, and was the statio cohortis I vigilum as well as the headquarters of the praefectus vigilum. It was a rectangular building, with its main axis extending due north and south at an angle of 18° with the via Lata, and divided into three parts, each of which consisted of a central court surrounded by a porticus and rows of chambers. Some of these rooms showed signs of having been luxuriously furnished and decorated. The entire area is now covered with modern buildings. (Platner) |
|
|
Quondam © 2010.03.03 |
