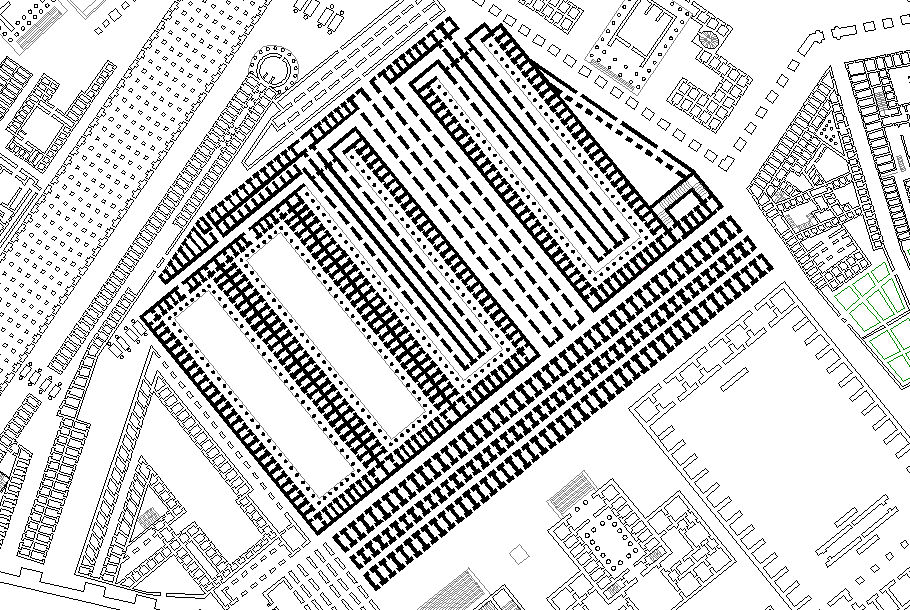The Saepta Julia. We are told that Julius Caesar planned to replace the existing Saepta by a marble structure enclosed by a porticus one mile in extent. This work, which Caesar only began, was continued by Lepidus and finished by Agrippa in 27 B.C. It is certain, however, that the building, as completed, was not built exactly on the lines laid down by Caesar, for a part at least of the area had been taken up by the thermae of Agrippa and the temple of Isis and Serapis. The new Saepta was injured by fire in 80 A.D., restored by Domitian and afterward by Hadrian.
The diminishing importance of the comitia, and the final transfer of elections from the people to the senate during the reign of Tiberius, must have brought about great changes in the use, and perhaps in the form, of the restored Saepta. Agrippa adorned it with statues; Caligula and Claudius exhibited gladiatorial shows in the building; and the former also constructed a naumachia within its precincts. In Domitian's time it contained a bazaar, where the most expensive luxuries in Rome were for sale. It is mentioned at the beginning of the third century, but of its later history nothing is known.
The Saepta is partly represented on the Marble Plan, and from this and the remains which have been discovered, a reconstruction of the building in its main lines is possible. It was a rectanglar porticus, extending along the west side of the via Flaminia, from the aqua Virgo on the north to the modern via di S. Marco on the south, a distance of 440 meters (1500 Roman feet). Its depth was 60 meters. This porticos was built of travertine and was septuple in form, that is, there were eight longitudinal rows of columns. The first row along the via Flaminia was ornamented with a balustrade. Remains of this porticus have been found at various points, especially beneath S. Maria. in via Lata, the palazzo Doria, and the palazzo Bonaparte, the most southerly traces being beneath the palazzo Venezia and S. Marco. Whether the porticus extended as far south as the via di S. Alareo is disputed, Lanciani asserting that its limit in this direction is marked by the pavement of an ancient street found just south of the remains which are beneath the church of S. Marco. If the porticus extended as far as the via di S. Alarco, there was room for eighty latitudinal aisles between the short rows of coluinns, a number which suggests the eighty centuries of the first class of the comitia centuriata.
It is evident from the Marble Plan that this porticus constituted the Saepta in the third century; but whether it is the porticus which Lepidus built in 17 B.C. on the via Flaminia, or whether it represents in any considerable degree the original Saepta of Agrippa, is an open question. Manifestly no naumachia could be constructed within this porticus, nor could gladiatorial shows have been exhibited here. We must, therefore, assume that west of it was an open area belonging to the Saepta, which may or may not have been enclosed, but which after the fire in 80 A.D. was used for entirely different purposes. Even remains of private houses have been found within its limits under the church of S. Ignazio.
(Platner)
| |
Pictorial Dictionary notes
1997.08.23
Horra Galbae, this is not in the Campo Marzio, but the Forma Urbis fragment is exactly the plan of Piranesi's Septa Julia. Could this be a case of mistaken identity or of cribbed information?
| |
Points of Departure
1998.01.07
I have decided to put together a critical essay regarding my interpretations and disputations of the contemporary existing texts on the Ichnographia. It will be called "Points of Departure"...
...this combined presentation technique may also follow Piranesi's methodology, thus offering the possibility of a further "re-enactment".
In thinking of the typologies... ...regard to Tafuri's comments of the Ichnographia being a sample book and something unknowable. ...the [scale] comparison between St. Peter's and the Bustum Hadriani is a perfect place to start, although I could also compare the Ichnographia plans to other ancient Roman plans, particularly the large baths. Such drawings would refute Tafuri's and Bloomer's statements regarding the smallness (and seemingly insignificantly treated Pantheon and tomb of Hadrian).
...Piranesi's cribbing of the Porticus Aemilia for the Septa Julia may actually represent Piranesi's scale for the entire Ichnographia. It could be that Piranesi very purposefully installed the Forma Urbis fragment of the Porticus Aemilia into the Ichnographia for the precise purpose of demonstrating more of the actual scale (and gigantism) of ancient Rome (--it is as if Piranesi is here illustrating his own quote about how one just has to look around at Rome and Hadrian's Villa to see the examples he emulates.) Piranesi was not being deceptive or misleading, nor was he acting out of ignorance of the fragment's true identity. Piranesi used the Porticus Aemilia as evidence and example.
|
