| |
The Palais des Congrès à Strasbourg was first published in Le Corbusier's Oeuvre Complète 1957-1965. In the thirty-three years since the design of the Congress Hall, however, it received virtually no critical attention, in spite of the fact that Le Corbusier himself described the building as "a perfect program." No doubt, the Palais' obsurity stems first from the building's unbuilt status, and perhaps secondly because it is among the architect's later work. Not only is it difficult to speak in depth about a building that is not there, but the late works of great artists often receive only a fraction of the attention they usually deserve.
The main objective of Quondam's forthcoming Palais des Congrès exhibit is to make the "building" better known within the architectural community. With the aid of a 3-dimensional computer model, Quondam's exhibit will offer heretofore unseen views of the Palais. Moreover, the exhibit will use the computer model to present an analysis of the building's design, which will include an investigation of the Palais' place and meaning within Le Corbusier's entire oeuvre and its influence on the last quarter of 20th century architecture.
Stephen Lauf's introductory essay, "Looking Back from the End of the Road," presented here as a preview of the exhibit, provides a history of the computer model in Quondam's collection, and thereby also chronicles the discoveries made as the building ultimately took "shape."
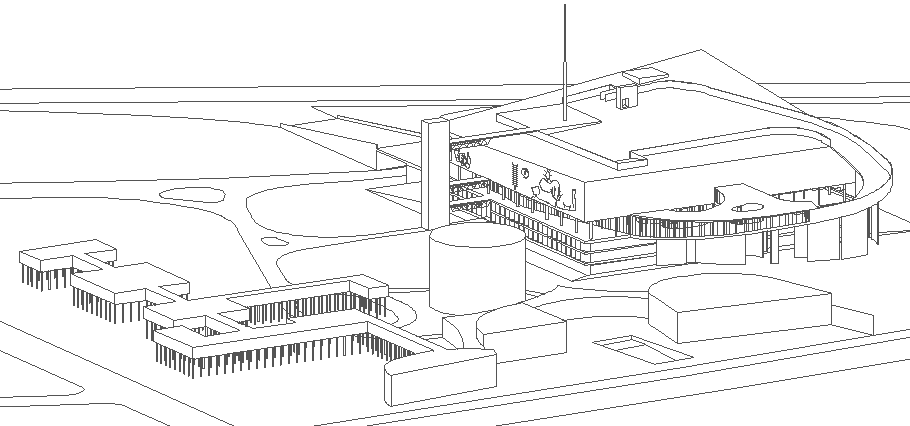
Although it is something I cannot pinpoint exactly, I am at least certain that my interest in Le Corbusier's design for the Palais des Congrès à Strasbourg began sometime after the spring of 1983. My then recent induction into the world of CAD, (and subsequently 3-dimensional computer modeling), brought with it an intense transition in both the way I drew and perceived architecture. Because of the abrupt change in my own "graphic dexterity" that was literally at my fingertips, I found myself in the midst of an iconoclastic fervor. Drawing with light and the capability of producing drawings on paper at the touch of a button progressively engendered an idealistic vision of a "brave new" architectural world. I saw the beginnings of a real revolution, and it felt good.
Philadelphia, the city within which I continue to live and work, was at that time also going through a infrastructural transition, particularly with regard to the beginning of the long awaited implementation of the planned cross-town Vine Street Expressway and it connection to Interstate 95. The new super-road, which is half sunken and half raised in the air, comprises massive retaining walls and great elevated ramps. For me, these enormous structures embodied a new urban monumentality, although I doubt many others shared the same impression.
There were indications, however, that I was not totally alone in my appreciation of "highway architecture" and its potential of holding a positive position within contemporary urban design. Stirling and Wilford's Neue Staatsgalerie in Stuttgart was nearing completion at the same time, and its terraces and ramps with pink and blue guard-rails are clearly inspired by the increasingly ubiquitous hi-speed urban motor-ways. I remembering thinking how wonderful it would be if only the execution Philadelphia's new expressway exhibited the same design sensitivity.
An opportunity to address and incorporate the "highway architecture" motif came with an open "idea" competition seeking provocative design suggestions for the Philadelphia of the future. Part of my proposal placed the city's newly planned convention center as a bridge spanning the Vine Street Expressway directly over the juncture where the expressway changes from being sunken to elevated. The design, while purely schematic and entirely undeveloped, nonetheless aspired to bring together two new monumental elements that are typical of many late 20th century cities. The intended outcome, moreover, was to achieve a synergistic combination that enhanced the effectiveness of each component.
While the new road construction in Philadelphia and the nearly completed museum construction in Stuttgart plainly provided tangible fodder for the notion of "highway architecture" as a viable element well capable of manifesting a new urban monumentality, the precedent for merging motor-way "imagery" with modern architecture is already evident in the early work of Mies van der Rohe and Le Corbusier, among others. Le Corbusier alone, however, managed to carry the merger throughout his career, and ultimately, with his design of the Palais des Congrès, effects a crowning synthesis.
As mentioned above, I have forgotten the exact start of my interest in the Palais des Congrès, although, in retrospect, it is apparent that this unbuilt project of Le Corbusier clearly influenced my architectural thinking in the early 1980s. A photocopy of a page from Le Corbusier's Oeuvre Complète 1957-1965 depicting the roof plan of the Palais des Congrès and drawn over with colored pencil (1983), is the only piece of evidence that reasonably confirms a more than casual knowledge of and interest in the building. I especially remember admiring the abstract simplicity of the roof plan and its sculptural fusion with the monumental access ramp. Furthermore, as someone who was then teaching himself 3-dimensional CAD construction, (using Intergraph software), I quickly recognized the challenge that both the roof and the huge ramps of the Palais presented to the strict Cartesian order of computer modeling.
| |
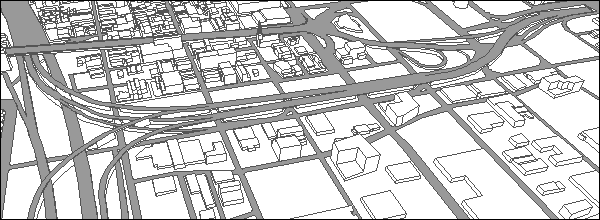
Aerial Perspective of the Vine Street connection to Interstate 95, 1992
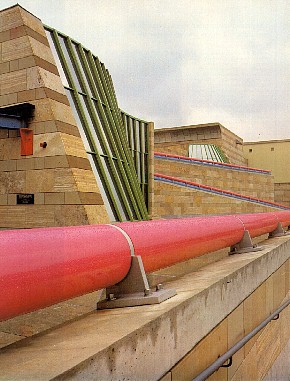
Neue Staatsgalerie, Stuttgart

Schematic plan of the Vine Street Expressway and the Convention Center bridge, 1986
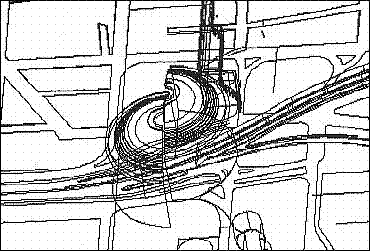
Wireframe aerial perspective, 1986
| |
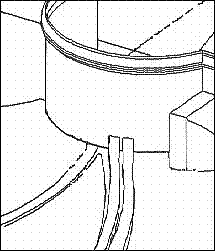
Hidden-line perspective, 1986
|
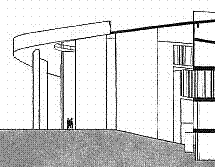
Palais des Congrès:elevation of the monumental ramp leading the the roof, 1964
| |
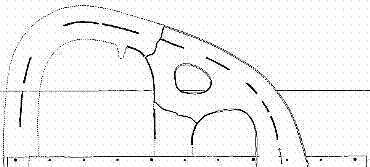
Palais des Congrès: plan of the monumental ramp leading the the roof, 1964
|
|
It was not until 1990 that I began to construct a computer model of the Palais des Congrès. Constructing computer models of unbuilt architectural designs was by that time already a favorite personal pursuit, and working at home with my own CAD system, ARRIS by Sigma Design, afforded me the luxury to choose the buildings and work on the models at my own discretion. The primary objective of my "hobby" was to "build" and "see" great buildings that without CAD and 3-dimensional modeling would otherwise remain dormant drawings on paper, and, luckily for me, my pursuit sustained itself by constantly providing new insights both perceptually and intellectually. In fact, I can now safely say that Le Corbusier's Palais des Congrès has taught me more about modern architecture than any other single building.
Besides the already noted geometric complexity of the Palais' ramps and roof, the main interior floor plan, level 3, contains many amorphously shaped pavilions distributed throughout a grid of columns, a somewhat logical conclusion of the plan libre. As such, the intrigue of the Palais is both inside and outside. The following drawings, the first to be generated from the model, clearly attest to the building's unique form and to its interior's sophisticated spatial arrangement.
| |
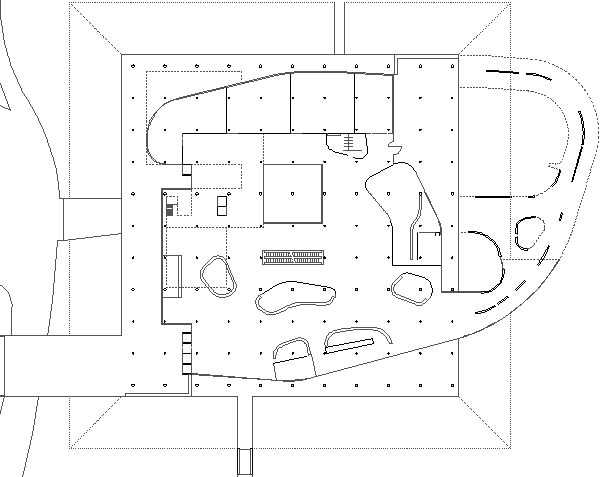
Palais des Congrès, plan, level 3
|
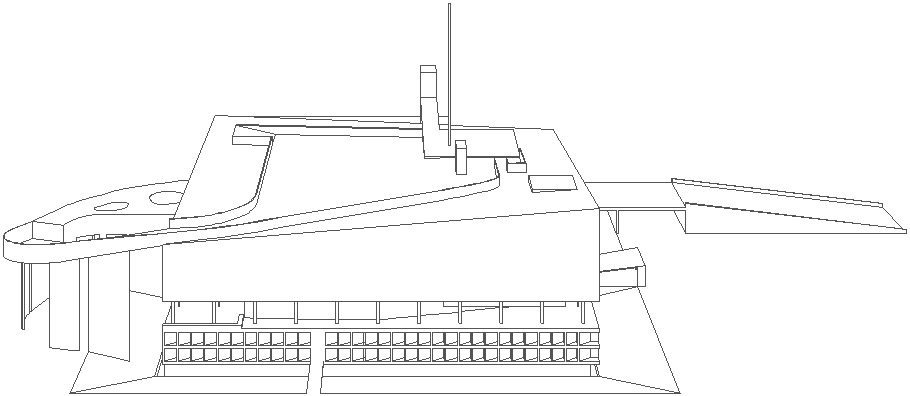
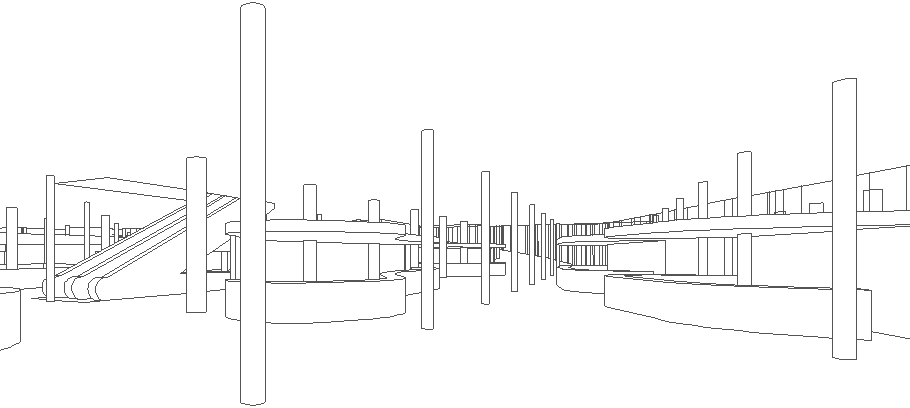
Having gone through the exercise of constructing a CAD model of the Palais and subsequently generating previously unseen images of the building's exterior and interior, instinctively lead to the question of: what exactly did I learn by going through this process? In all candor, I felt hard-pressed coming up with any conclusion, especially since the bulk of my "education" occurred during the building of the model, and the end product perspectives were more like gratifying results than harbingers of some new enlightenment. I did not give up, however. There was still something haunting about the new images. So much of the building is strangely familiar; it abounds with elements recognizably related to many of Le Corbusier's other designs. Suddenly, I saw a crucial connection between the Palais des Congrès and the Villa Savoye, and this juncture between one of Le Corbusier's last buildings and the building that best exemplifies his seminal architectural thinking magically opened new avenues of interpretation and meaning.
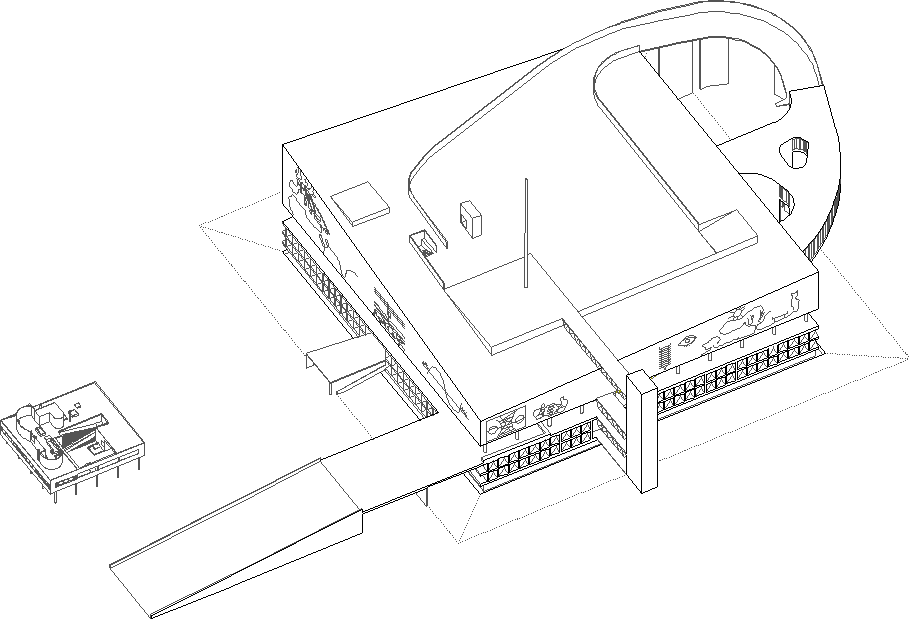
Villa Savoye, Palais des Congrès, axonometric, shown at the same scale
In the summer of 1991, Arcadia - Architectural CAD Services (my CAD consultant business at the time) offered architectural libraries a package of the comparative analysis in the form of slides and/or ink plot drawings. The libraries of three schools, Miami University (Ohio), the University of Oregon, and the University of California, Berkeley purchased the slides, and the Frances Loeb Library of Harvard University's Graduate School of Design acquired both the slides and the drawings. In many ways, this small business venture was the precursor of Quondam, and the original analysis is, therefore, a natural subject for Quondam's second major exhibit
|
| |
|











