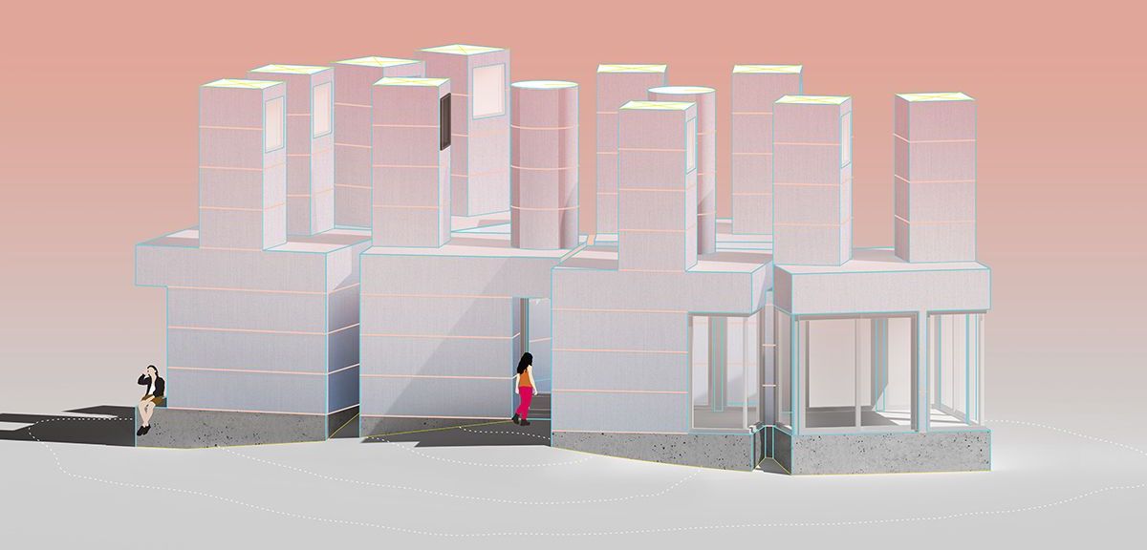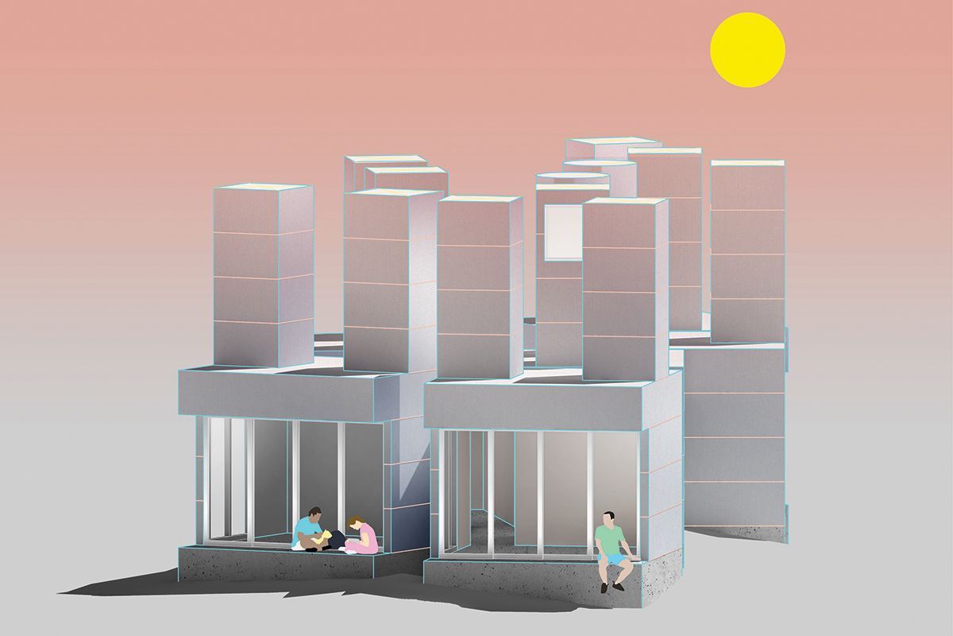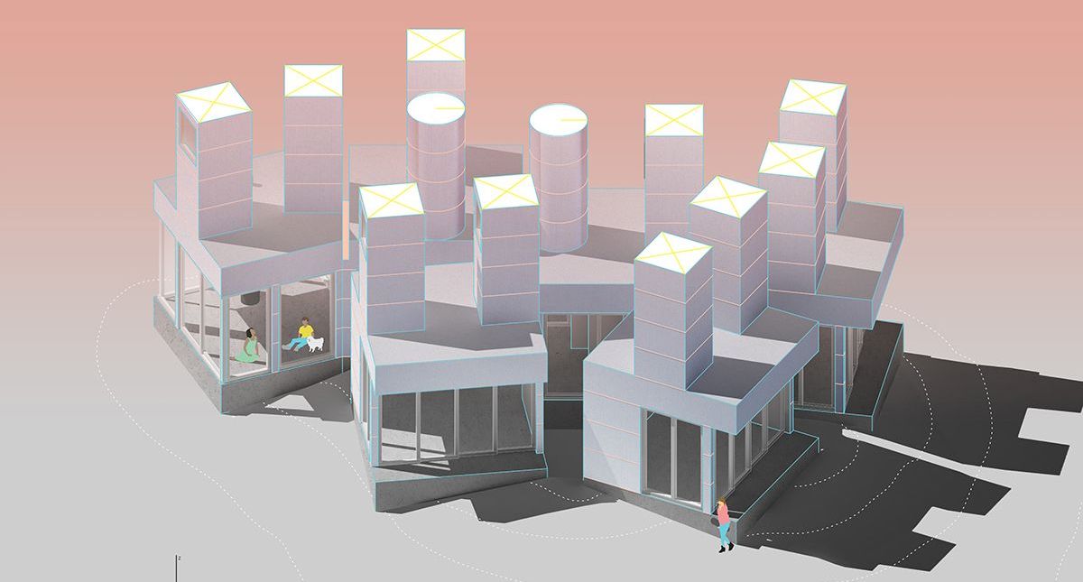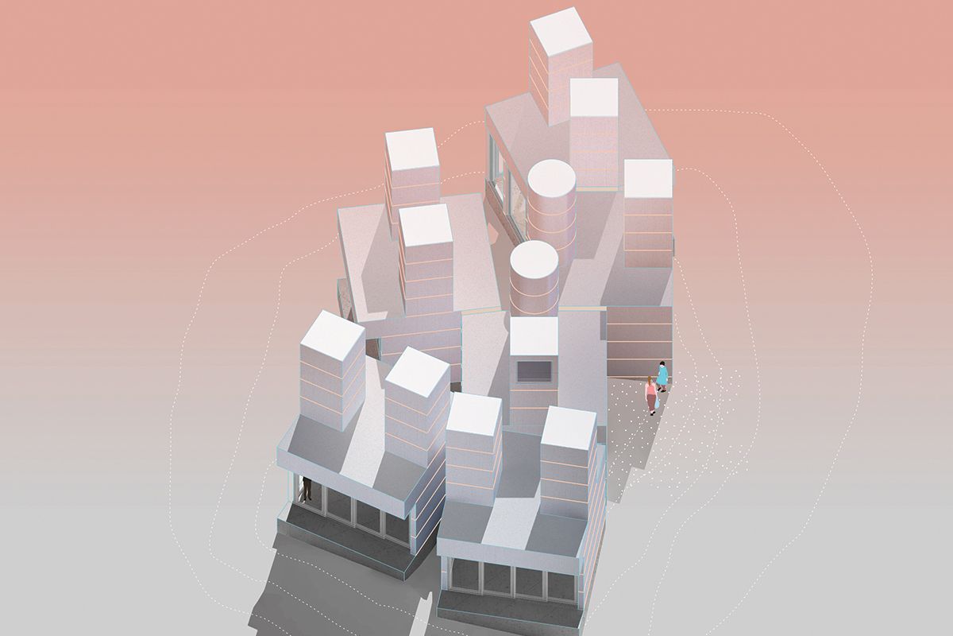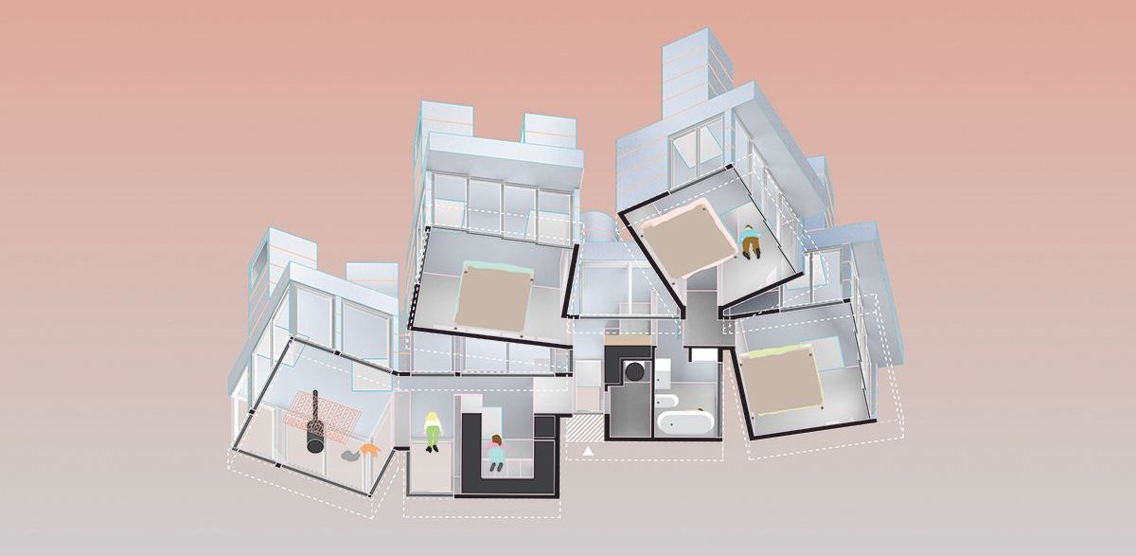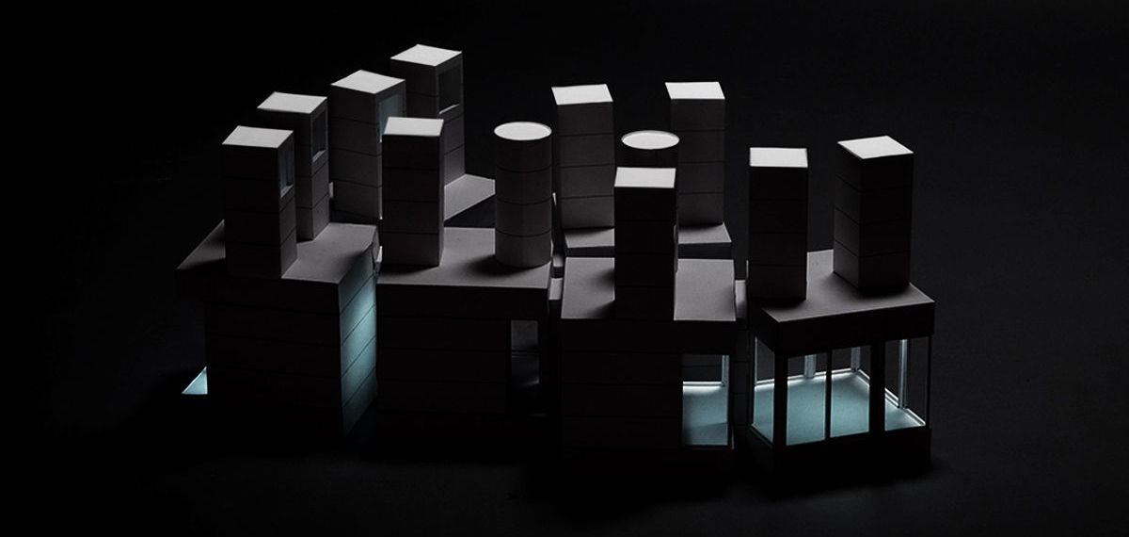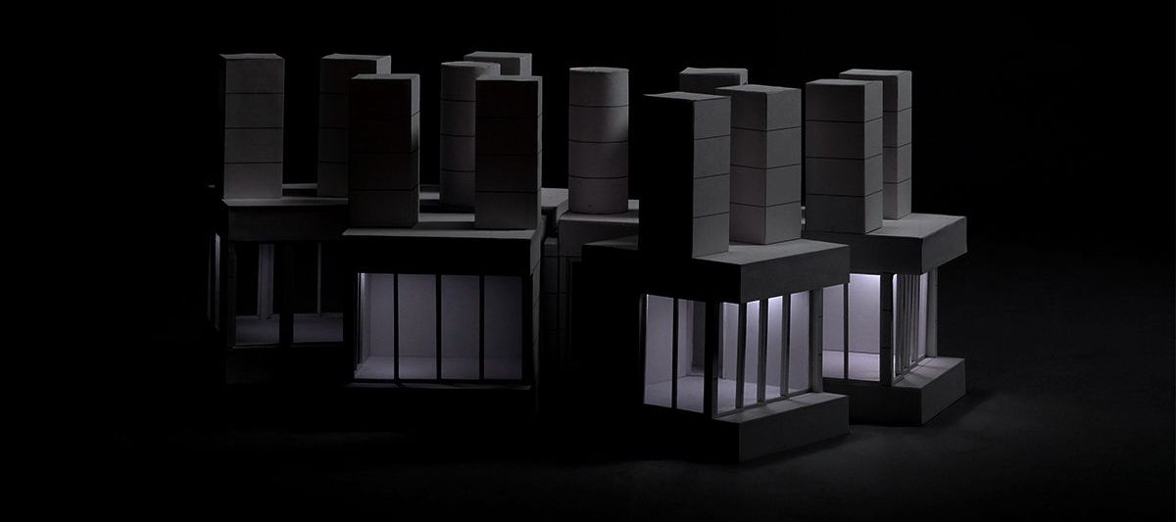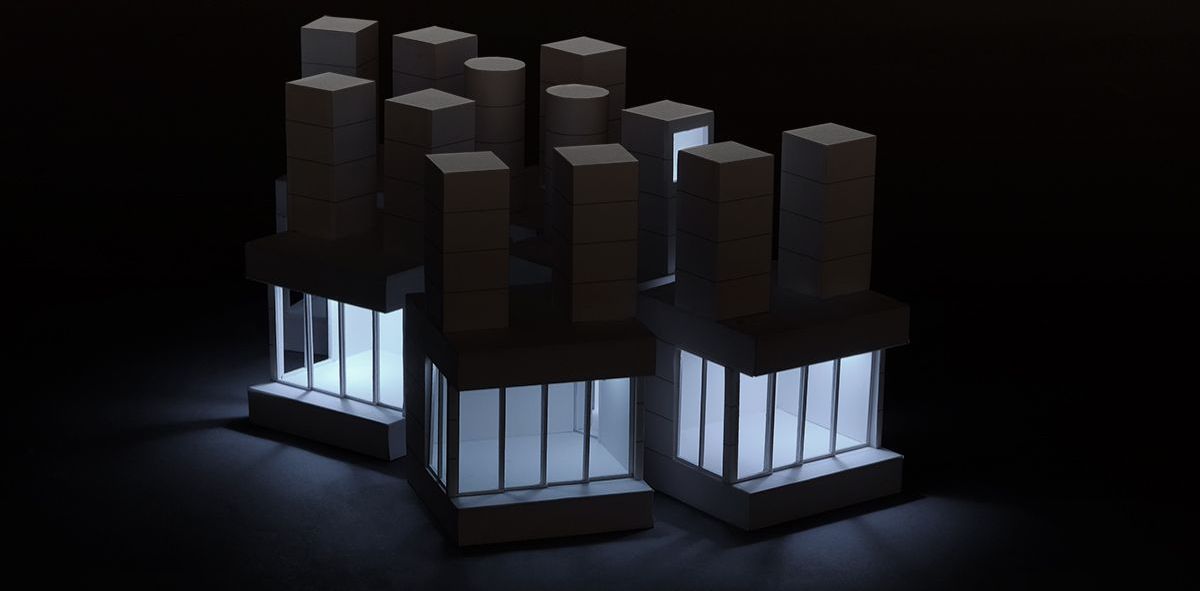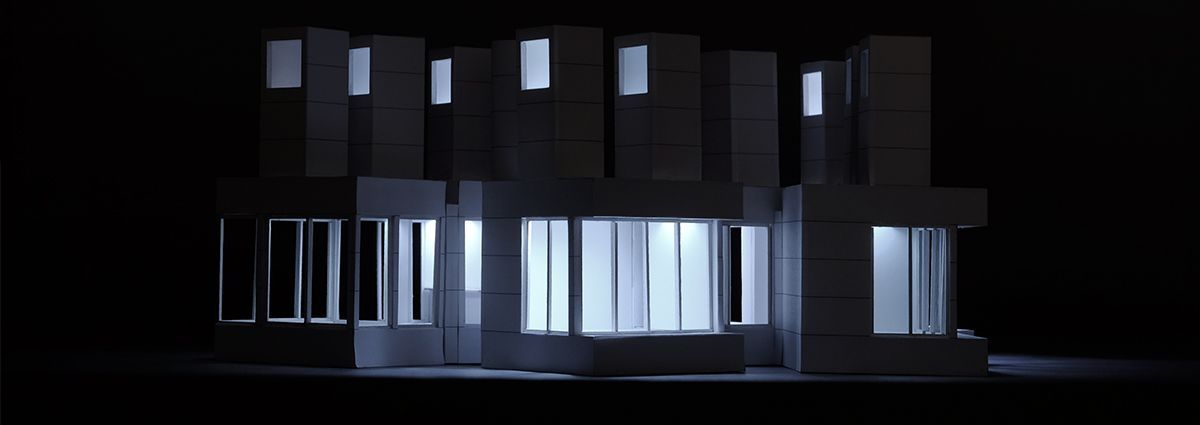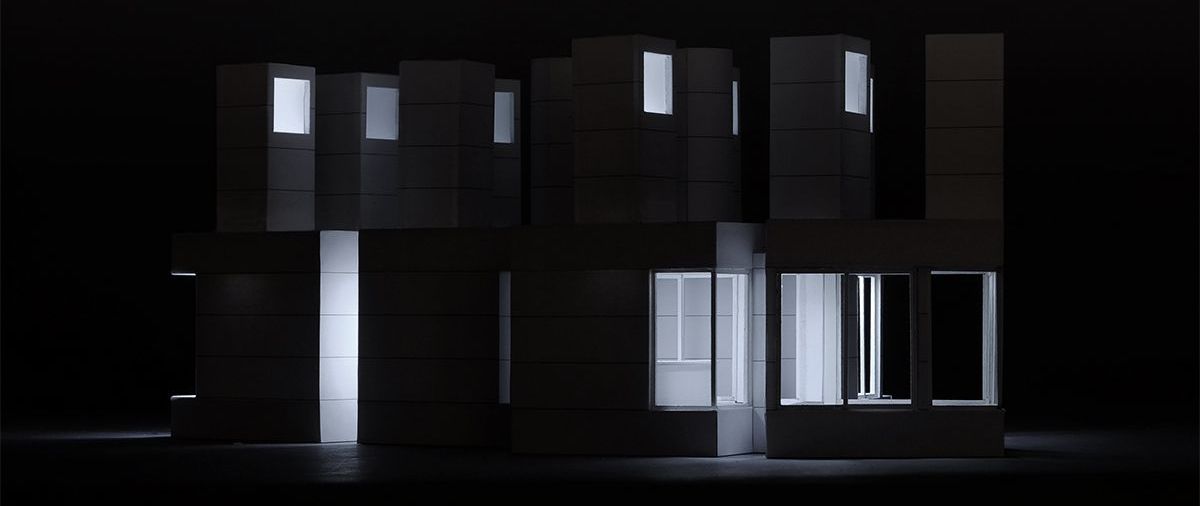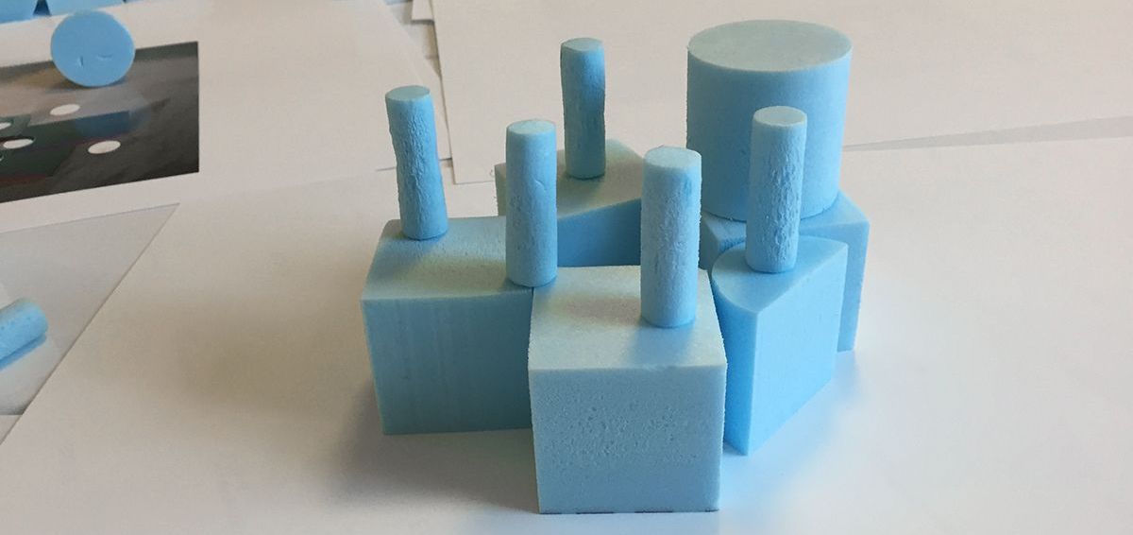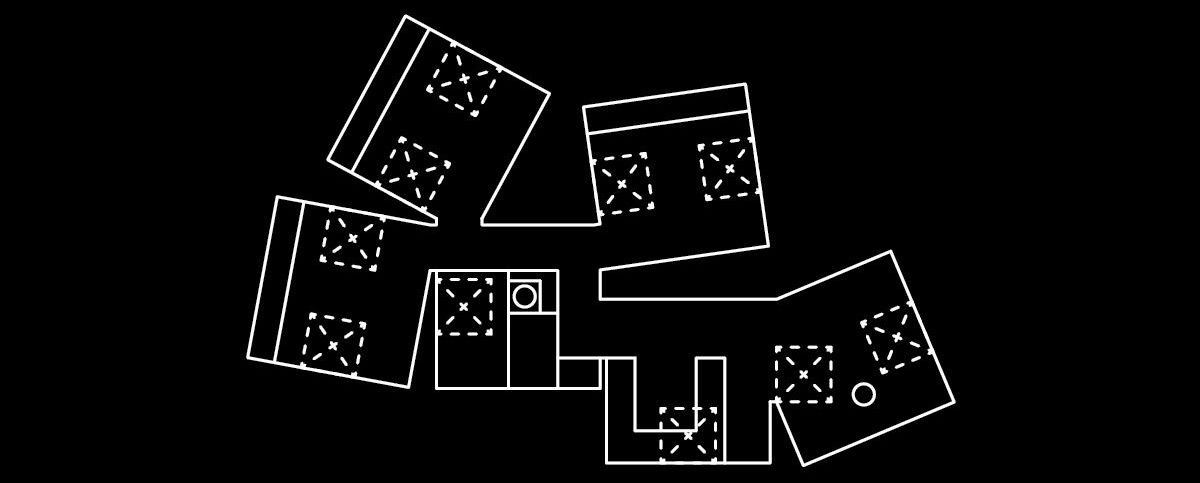collected/saved |
164 more years of organic assimilation |
This prefabricated home is designed as a remote weekend getaway for an art collector. The house can be read as a collection of six cubes, 10 rectangles, and two cylinders, or rather as a cluster of six symmetrical figures. Each of the room-module houses repeats but with a separate program—living room, kitchen, bathroom, and three bedrooms—and all are punctured with rectangular solar chimneys that relate to traditional colonial houses.
|
|
3200d
| Quondam © 2019.05.08 |
