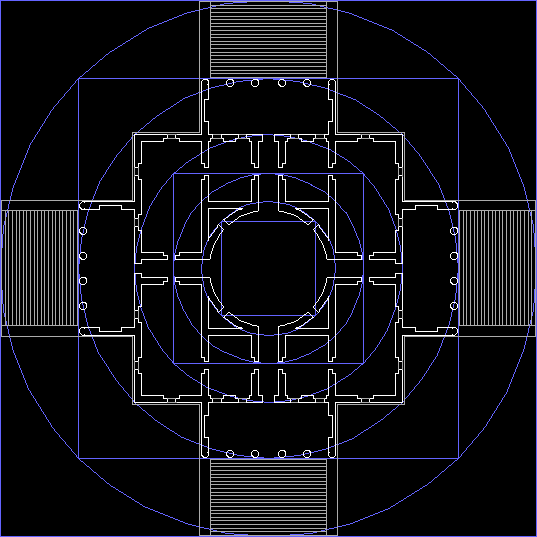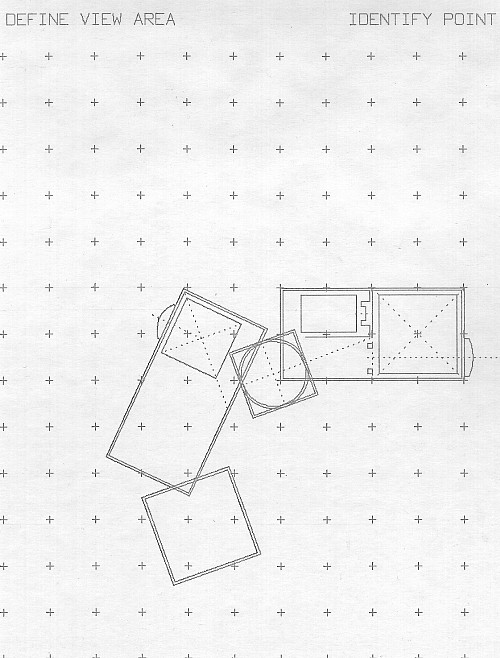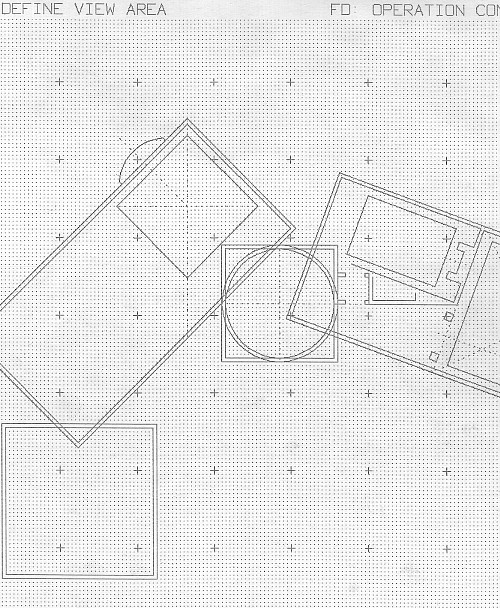"He was apprehended, and sent by the emperor [Claudies II] to the perfect of Rome, who, on finding all his promises to make him renounce his faith ineffectual, commanded him to be beaten with clubs, and afterwards to be beheaded, which was executed on February 14, about the year 269. Pope Julius I is said to have built a church near Ponte Mole to his memory, which for a long time gave name to the gate now called Porta della Popolo, formerly Porta Valentini."
| |
1983:
It's Monday, and I'm at Intergraph headquarters in Huntsville, Alabama; the Space Shuttle was designed and drawn here. I'm here for eight days of CAD training, sent by Cooper & Pratt Architects of Philadelphia. I've been working as an (un-licensed) architect for just over a year, and next month I'll be 27 years old. I already know that the time I spend at Intergraph has the capacity to change the direction of my life.
Training started in a windowless classroom; oh what a joy. Bernie (my co-worker from Philadelphia) and I are the youngest trainees; the rest (about 8) are older architects, heads of their own firms; they all wondered why our employers chose to send the relatively inexperienced two of us. Right away we recieved several manuals in fully loaded binders; it's exhausting just looking at those things. Nevertheless, I manage to pay somewhat close attention to what is being taught, but really only looking forward to the first hands-on session scheduled for the second part of the afternoon class.
Two 14" monitors, floating command menu, 12-button cursor, large digitizing table. Blank screens can be, I find out, just as intimidating as the proverbial blank sheet of paper. After testing most of the basic drawing commands I notice that some of the other's monitors have point grids on the screen. I ask the TA watching me from behind how I can do that; he quickly showed how to turn the grids on and off and how to customize the grid to whatever module I wanted. Having a point of reference is suddenly the key that unlocks it all. So, what's my first CAD drawing going to be?
Through of an essay on geometry I'd written in 1979, I knew Palladio's plan of the Villa Rotunda followed a geometry of concentric circles within squares. If I got the circles/squares on the screen, then I could easily and accurately draw the plan of the Villa Rotunda from memory. I was the first in the room to have an actual whole plan on the screen. Upon seeing it, one of the older architects kind of jealously asked, "So, does your office do classical architecture or something?" I had to stop myself from laughing, but still thought, "What an idiot."
A much more precise reenactment.

Tommorrow I'll be drawing the plan of my own most recent design, from memory.


| |
2013.02.14 11:22
14 February
Log 26 came in the mail two days ago; I read Scolari's "Representation" early this morning. In a somewhat typical way, he says some judgmentally naive things about CAD drawing like, "A computer delocalizes our memory because the entire information library doesn't belong to us, because it's not inside us; it has little to do with our feelings and our mind--that is with our memory." The name of every CAD drawing file I create is simply the date it was created, thus each of my drawings is a very precise, well stored memory easily shifted into random access memory.
Scolari does say, however, some nice things about drawing/not drawing Calvino's Invisible Cities. It got me thinking that what I've been doing for more than half of the last 30 years is drawing/not drawing an invisible museum of architecture.
|


