2000.05.06 Hypostyle
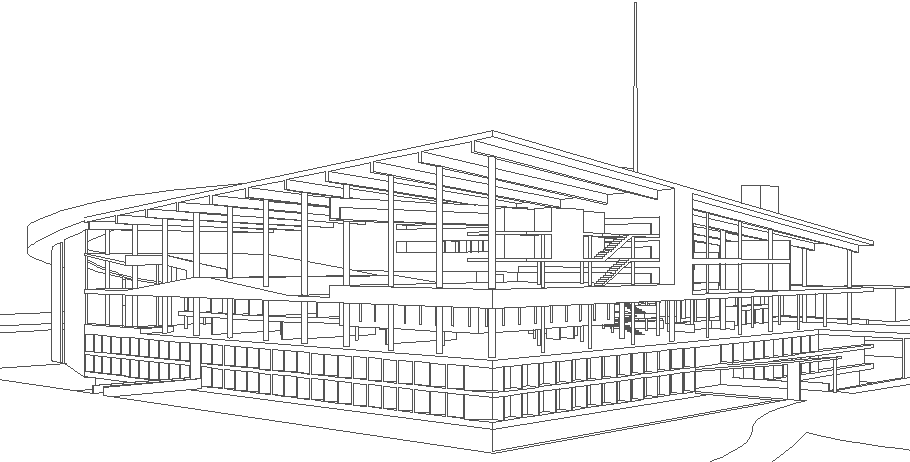
Quondam, Palais des Exposé (2000).
As designed, the Palais des Congrès is a large box raised up on pilotis, reenacting the same paradigm as the Villa Savoye. With the wall of the 'box' removed, however, a literal transparancy reveals the Palais' true virtuality, a virtuality very much realized by the Villa VPRO.
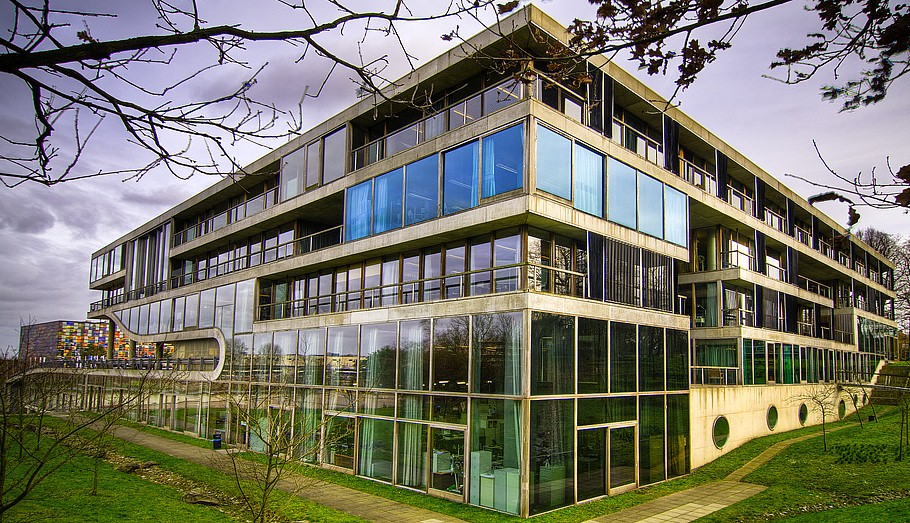
MVRDV, Villa VPRO (Netherlands: 1993-97), image James Leng.
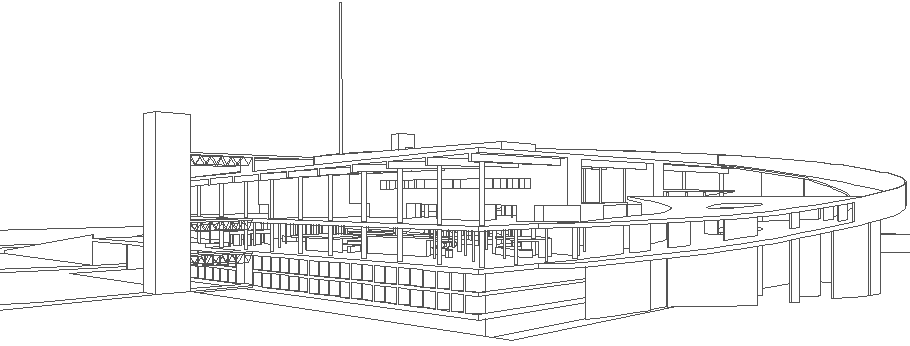
Quondam, Palais des Exposé (2000).
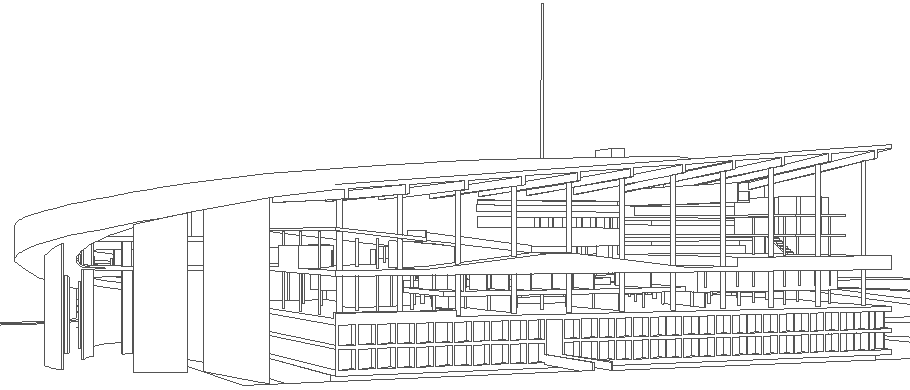
Quondam, Palais des Exposé (2000).
"One of the best places to start to understand much of today's avant-garde architecture is in a parking garage. Almost any one built in the last 30 years or so will do." Thus begins architectural critic Thomas Hine's 1994 review of MOMA's OMA/Koolhaas exhibit. Note how the large ramp of the Palais des Congrès bears a striking resemblance to automobile ramps, be they either for parking garages or highway access.
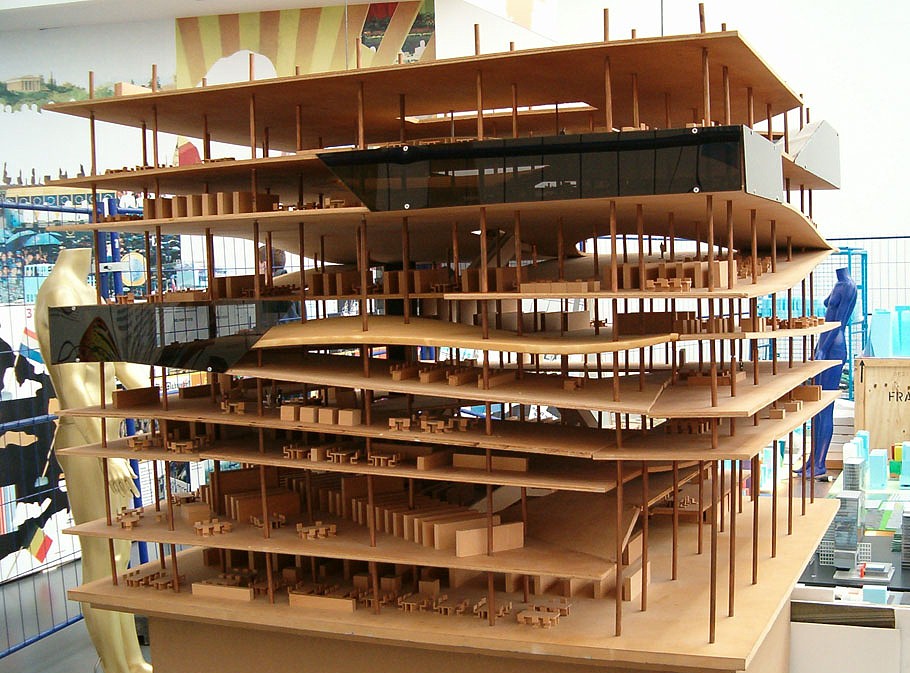
OMA, Jussieu Library (Paris: 1993-97), image Michiel van Raaij.
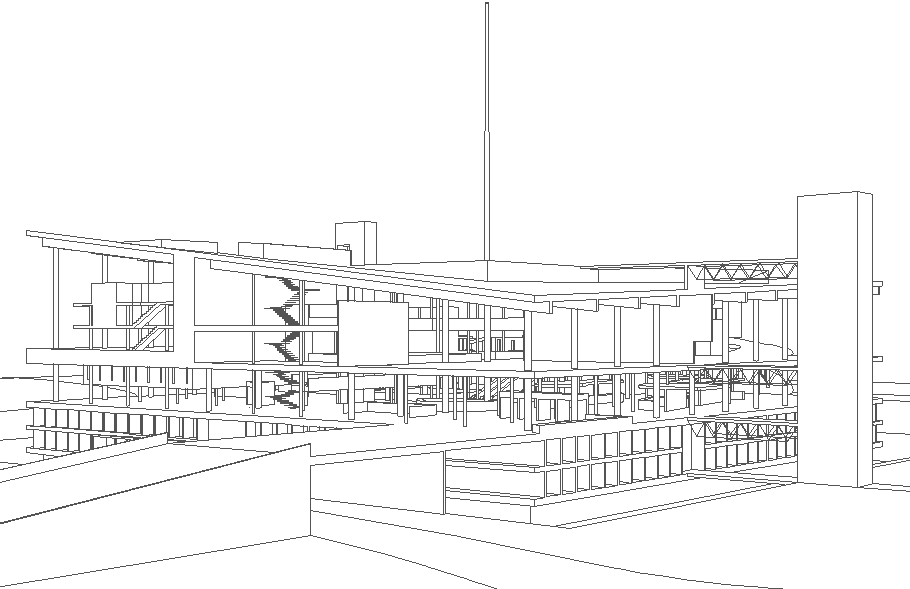
Quondam, Palais des Exposé (2000).
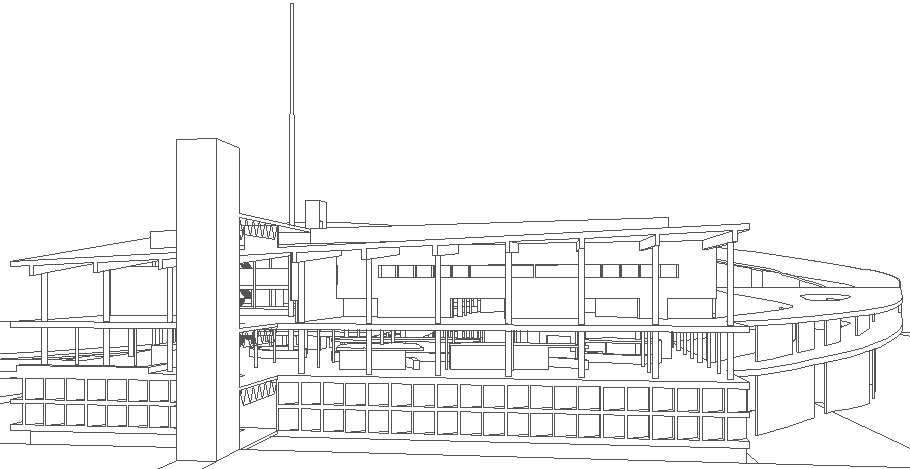
Quondam, Palais des Exposé (2000).
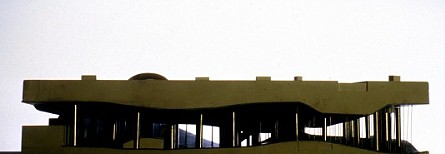
OMA, Agadir Convention Centre (Agadir, Morocco: 1990).
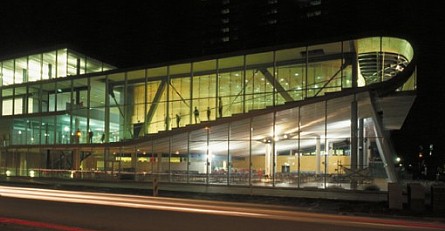
OMA, Educatorium (Utrecht: 1997).
| |
From a 1998 interview of Winny Maas and Jacob van Rijs conducted by Bettina Grunschel, formerly available at IAZ:
BG: You Winy and Jacob worked both with Rem Koolhaas. His Edukatorium in Utrecht and your VPRO share certain apparent parallels.
Winy Maas: They were both designed more or less in the same period, one year after Jussieu, three years after Agadir. It was as if these designs had to be confirmed, not only in OMA or in our office, but as well in other offices like Alejandro Zaera and Farshid Moussavi's.
Note: Le Corbusier's Palais des Congrès is the design that was actually confirmed.
BG: Today we talk a lot about modelling the ground and folding the plan.
Winy Maas: Exactly. Everyone is talking about it. It had already begun in 1990 with the Agadir project. From that moment it appears in a series of buildings. It may also be interesting to look immediately at the differences in order to explore what these buildings are actually researching. I haven't looked at that very carefully yet although somebody may do so. (J. van Rijs: There are similarities but the buildings are quite different in the way they work, it is not just the programme. One thing is the Edukatorium, which is a kind of an extruded one-section. The VPRO does it in two or three directions.)
Question: Could it be that the notion of architectural 'ground modeling' and 'plan folding' was already present within Le Corbusier's 1964 design of the Palais des Congrès?
|
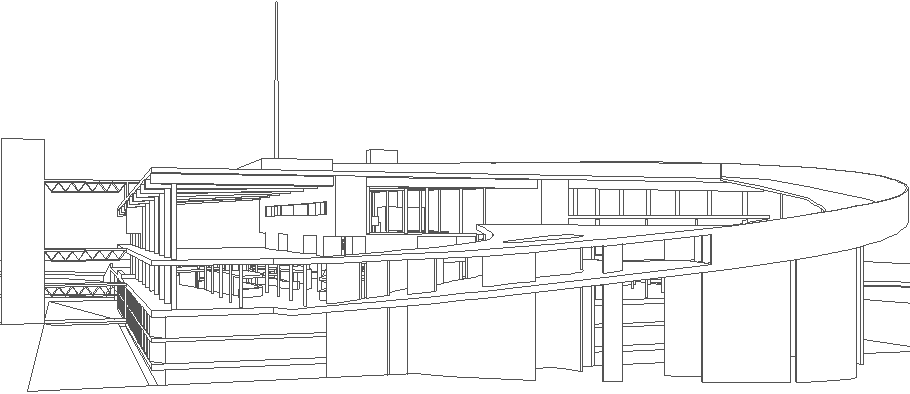
Quondam, Palais des Exposé (2000).
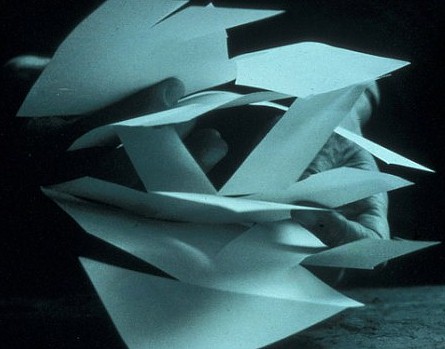
OMA, Jessieu Library (Paris: 1993-97), conceptual model.
| |
As a "three dimensional network", Jussieu does indeed greatly elaborate the 'tectonic plates' of the Palais des Congrès, however, the Corbusian promenade architecturale paradigm of sequential ascent through 'forest', profane base, inside/outside box, and ultimately to luminous heights, which the Palais manifests, does not readily translate at Jussieu.
The unexecuted late work of Le Corbusier is perhaps the predominate influence of late twentieth century (European) architectural design.
Great moments in architectural history are often reenacted.
|
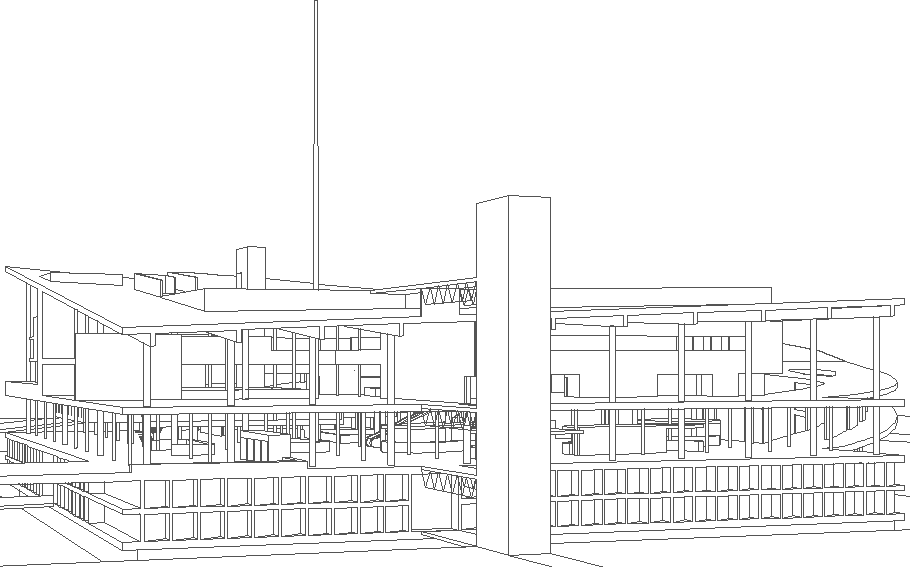
Quondam, Palais des Exposé (2000).
| |
2000.05.09
ideas
A new (infringement) design for Strasbourg: the columns are fattened and some are eliminated altogether; the box is raised as high as the roof bottom; level 4 becomes the open air roof; the roof "enclosure" becomes the giant auditorium raised by the forest of columns. This idea came out of a further speculation of Strasbourg via Koolhaas and VPRO.
2000.12.10
idea
Palais des Congrès scale changed into mega hotel proportions plus collaged with other Le Corbusier models (that are scale distorted as well).
2001.12.19
nimiety of ideas
Looked at Vittorio De Feo again; saw where inspiration for the House in Laguna stairs came from; is the current architectural revival of the '50s and the '60s going to be followed by a digital redux of the '70s?
Begin an interpretive overlay of Kahn's Center City Philadelphia plans upon Quondam's Philadelphia model; this could produce a next wave of Koolhaas architecture, or will it also be a new wave of Piranesi / Kahn / Lauf.
2002.08.10 12:47
Re: church plans (was synagogues)
While what P. says about 'sacred' sites remaining 'sacred' no matter what the religion (my take on the phenomenon, actually) is true, it is nonetheless worth noting that concerning Christian churches in the city of Rome, for several centuries all Pagan (temple) sites were strictly avoided as sites of Christian churches. The first pagan temple of Rome to be converted to a church is the Pantheon, but that didn't occur until the very early 600s. The story goes that some catacombs were caving in and that gathered remains of the fallen catacombs were deposited at the Pantheon, hence the buildings present name of Holy Mary of the Martyrs. If you believe in the Last Judgment, the Pantheon will surely be a 'watershed'.
In a more current situation, what was Congregation Ahavath Israel is today Grace Temple Church, Inc. (Talk about having it all.)
2003.12.13 16:42
which Acropolis do you prefer?
The Acropolis as used by the ancient Greeks?
The Acropolis as used by the ancient Romans?
The Acropolis when the Parthenon was used as a Christian Church dedicated to Mary?
The Acropolis when the Turks used the Parthenon as a munitions magazine (hence the 17th century explosion that pretty much wrecked the place)?
The Acropolis as mass tourist destination with the Parthenon ruins slowly being further destroyed by air-pollution?
Multiple choice, I'm sure.
| |
2004.04.14 22:25
Re: "Revivalists..."
"Ludwig did not set out to copy the entire Palace of Versailles; in fact, he conceived Herrenchiemsee as something of a shell, in which only two rooms were of consequence--the State Bedroom and the Hall of Mirrors. He commissioned architect Georg Dollmann and, later, Julius Hofmann, to faithfully duplicate the center block and side wings, He eventually wished to include to longer auxiliary wings containing the chapel and court theater, but money ran short before these schemes could be executed. The king never intended that all the rooms should be completed: From the beginning, Herrenchiemsee was to be a set piece into which certain rooms were to be introduced. Their bare plaster walls, bricked up windows, and vaulted stone ceilings only served to fill out the space behind the palace's facade, providing an eerie contrast to the extravagant rooms of the piano nobile. By the fall of 1885, the palace was ready for a royal visit."
--Greg King, The Mad King: A Biography of Ludwig II of Bavaria, pp. 241-2
Earlier today, while driving to the local post office (which is within a large local shopping center, which years ago was the site of Heinz Manufacturing), I passed by what until a year or two ago was a K-Mart. For some reason the entrance to this place was wide open, and inside was an enormous, cavernous space. I thought to myself, "Gosh, the interiors of these stores are so ephemeral." Then I thought, might it not be interesting if homes were treated/designed like BIG BOX stores. Now, thinking of Herrenchiemsee, why can't all BIG BOXES look like Versailles on the outside and empty shells on the inside. Or, is that what is kind of already happening, and Ludwig was a "dreamer" just a head of his time.
2005.02.15
ideas
Test Wacko House II as the new Barnes Foundation; see how the design fits (if at all); new/more drawings/dbs for Romaphilia.
The notion of reenacting the acropolis on the various building sites along the Benj. Franklin Parkway may be the new paradigm for "Parkway Interpolation"; the notions of towers and temples raised on a high plinth may be very fecund, (at least virtually).
Test the House in Laguna as the new Calder Museum; see Calder sculptures raised on the grand staircase.
Porticus documentation at Quondam; should be part of Encyclopedia Ichnographica.
Place all the Campo Marzio porticus within Romaphilia and juxtapose with immediate Philadelphia context.
Have a series of City Hall towers marching up the Parkway.
Superimpose Gerusalemme model and the Cathedral wireframe.
Model Love Park; superimpose the intercourse building.
Place the Bye House (model) and the Villa Savoye (model) on the Dominican Convent site.
2005.03.22 10:26
church and synagogue
Since learning that Le Corbusier's St. Pierre at Firminy-Vert is again under construction and slated for completion 2006, I had been thinking about the 3D CAD model of this building design in Quondam's collection. I was reminded of (a set of 1998 Quondam web pages that exhibited) how the plan of St. Pierre fit very nicely into the sanctuary of Louis Kahn's Hurva Synagogue.
Yesterday, I placed the model of St. Pierre inside the model of Hurva Synagogue, and started rendering images of the results. I thought I was really just playing until I thought about the architectural implications of designing a Roman Catholic Church within a Jewish Synagogue. Would such an architecture speak to how Christianity is more or less wrapped in Judaism? And, given the nature of the Hurva design, there is every evocation of St. Pierre being "wrapped with ruins."
|











