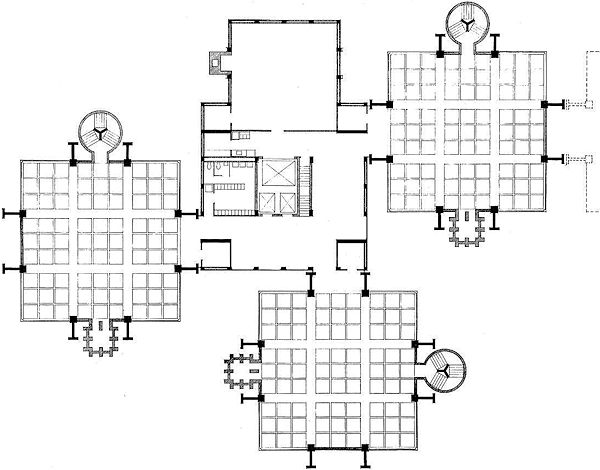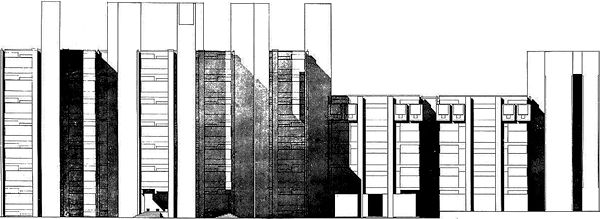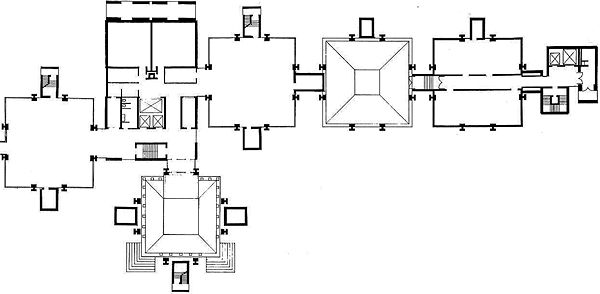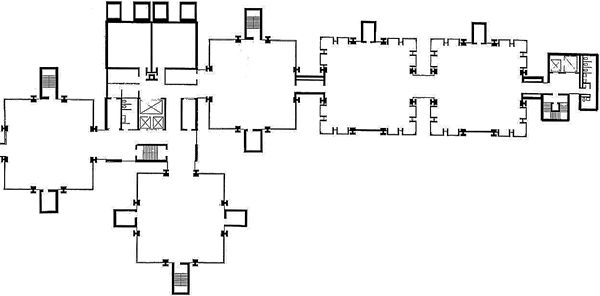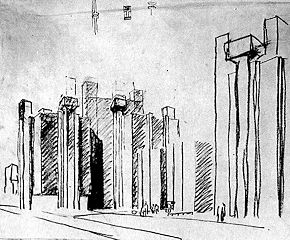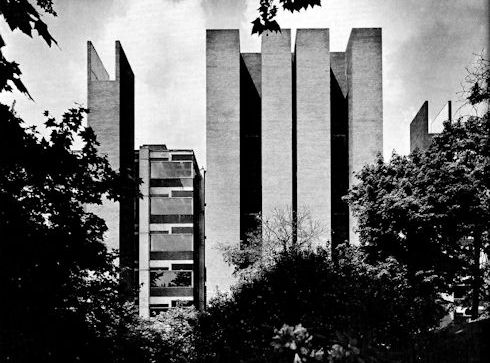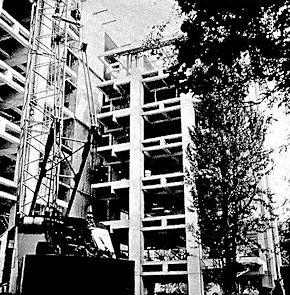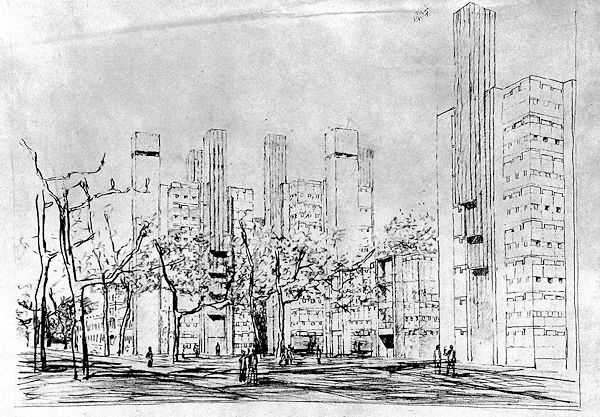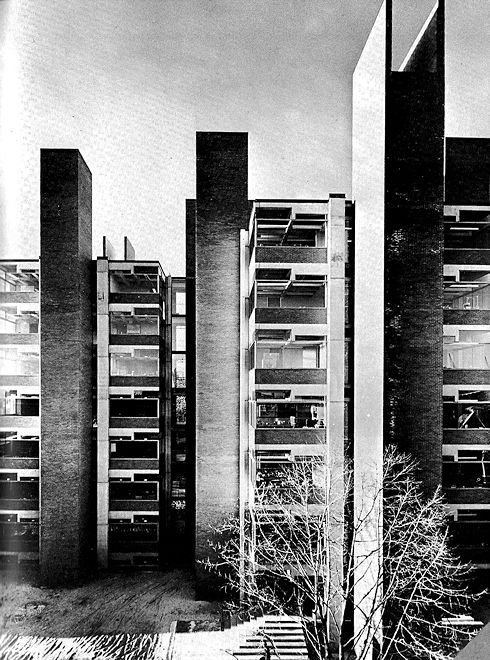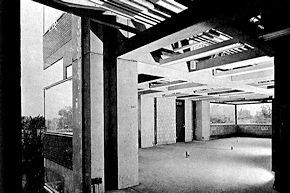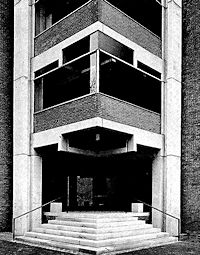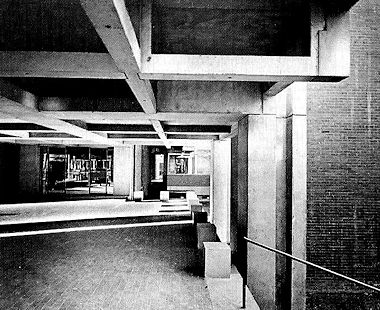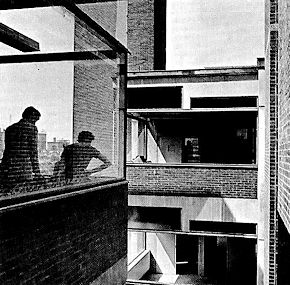Vincent Scully | Louis I. Kahn |
| In 1957 Kahn was already settled at Pennsylvania. There he became closely associated with two remarkable engineers: one, Robert Le Ricolais, a uniquely poetic visionary and theorist; the other, August E. Komendant, an outstanding practitioner and authority on pre-cast, pre-stressed concrete. Le Ricolais had lectured on "topology" earlier at Yale, and following his topological vocabulary Kahn now began to substitute the word Form for his earlier word Order, so giving rise to certain terminological ambiguities that can best be explored later. Kahn could not have found two more sympathetic engineers, one for theory, the other for practice, and Dr. Komendant, who after this was employed as a teacher by the University, was his structural consultant for the Richards Medical Laboratories at the University of Pennsylvania. Their structure was to affect for good the techniques of the whole concrete pre-casting industry from the factory to the site. Design began in 1957 and construction was complete in 1961. The adjacent Biology Building was designed at the same time and is now being built. The Medical Laboratories have been extensively published and were the subject of an exhibition at the Museum of Modern Art, which produced an excellent Bulletin devoted to them. |
|
| Kahn's first conception was that the service towers should act as columns, but when it was pointed out to him that the floors could be more effectively cantilevered from their thirds, the columns were added at those points. He has been criticized for the visual ambiguity between the big towers and the comparatively slender columns, which are actually doing the structural work. It can only be pointed out that a less scrupulous architect would have avoided the difficulty by ignoring his engineers and beefing up the slab to compensate for its uneconomical bearing. The early sketches show arcuated beams between the towers, diminishing toward the corners. These were a prefiguration of shapes Kahn was to use in later buildings, but as basic fabrication methods made their demands felt they were eliminated. The towers, too, housing stairs and exhaust and intake ducts for the laboratories, were originally of much more elaborate form, some circular like the stairs of the Yale Art Gallery, others ribbed and with various elaborate terminations. For a long time they cantilevered out in a series of projecting stages, so expressing alike their non-bearing character and the greater number of ducts rising through their upper levels. This feature, too, slowly disappeared in the interests of directness and economy, until the concrete, brick-clad shafts achieved their present strictly rectangular form, reminiscent surely of San Gimignano and Siena but hardly arrived at through any simple Picturesque-Eclectic process. Kahn was beginning to find his family of forms in his own decently realistic way. |
|
|
The columns rise alongside the towers in a clearly jointed dry structure of pre-cast units. Between the two columns on each side of the square they define run massive concrete beams, poured in place. Interlocked with these are pre-cast open concrete joists, one to each sixth of the structure. The point where they reach the spandrel beam is clearly visible on the exterior, and beyond them that beam is thinner to the corner, since it is doing less work. In earlier designs the cross joists were two instead of one in each bay, but through Komendant's calculations and for reasons of further economy, the second was eliminated. In the Biology Building further calculations have eliminated the other cross joist by thickening the slab. Such will complicate construction procedure, but as seen in the elevation drawing, the units will be fewer and will seem bolder, also reflecting, as Kahn has said, his sudden perception that the crane was merely an extension of the arm and that any unit it could lift should therefore become the governing one. Like a Gothic architect, Kahn welcomes the change, as, like a Gothic building, his own is a triumph of skeletal order. |
|
| Brick spandrels are carried on the beams, and they and the glass are set tight up to the front plane of the structure; Kahn was still refusing to fiddle with the skin when it could not yet be wholly conceived of by him in terms of the structural and spatial order. He has since paid for this--though restrictions in the budget also had something to do with the problem--in the aluminum foil and other unpleasant devices the scientists have resorted to in order to cut down the sun's heat and glare, which is inadequately controlled by the blue-tinted glass panels under the beams. Kahn's building has also suffered, a bit like the Yale Art Gallery, from the flexibility of floor level which the structural system provides. That is to say, each level "wants to be" one space and would be noble beyond belief if so. This can be tested today only at the entrance, where the spandrels gape shark-like at the corners, the stairs spilled out below them, and the great open lobby stretches out into one of the few tragically grand spaces constructed in the modern world. (Such seems not inappropriate, since the human determination to best nature in order to stay alive in the teeth of the facts must probably come to be perceived as tragic in the classic meaning of the word; otherwise its murderous self-preservation is only embarrassing.) At best, the floors could have been divided into four laboratories at the beams, since the structure is cross-axial; at worst seven. Yet even this would have left, in terms of utility, the laboratories generally too small and too much area for circulation. At present the laboratories are mostly what Kahn himself has elsewhere called grab bags of space, divided at will by their occupants, often ignoring the structure as expediency dictates and spilling out into the halls. Nor are the utilities all in the towers; some are housed in the central mass and snake out to the laboratories in bewildering profusion. The service-served concept of spaces has clearly not achieved an integrated state. |
|
|
| Despite all this, in any one of the laboratories, with the solemn structure interwoven with utilities just above one's head, it is clear that this is a place that exists and makes demands of its own--a salutary reminder for men. One also often looks, in that cluster of glazed towers, out of one's own laboratory into others, where other men are engaged in similar activities. It is a classic town, the true polis of common action, not just San Gimignano but the modern brotherhood of work. Dr. Jonas Salk was later to recognize that quality in it. |
|
www.quondam.com/40/4003l.htm | Quondam © 2015.03.11 |
