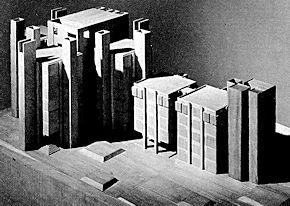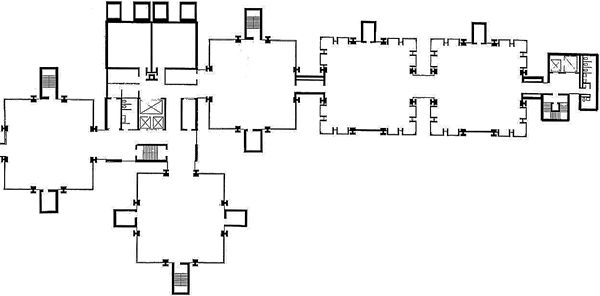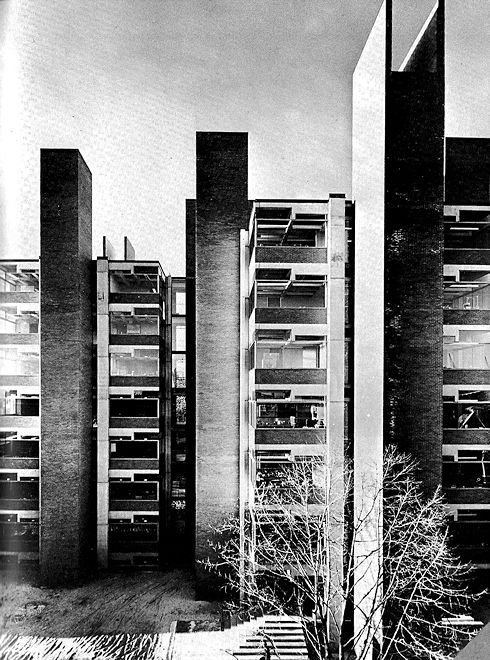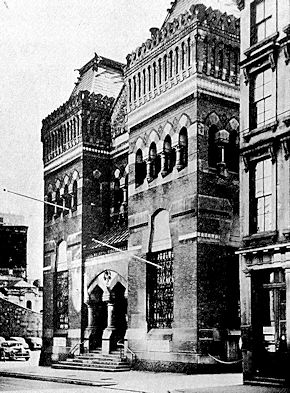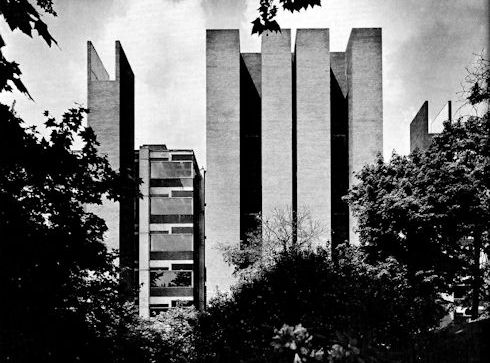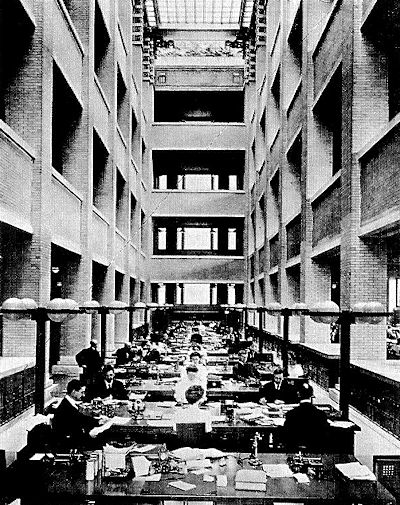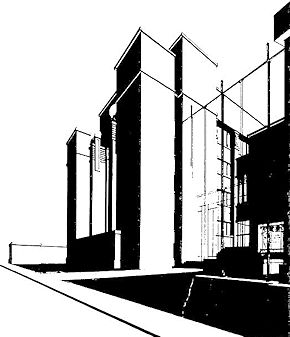Vincent Scully | Louis I. Kahn |
| The Biology Building will have an open portico running right through at ground level, and its library carrels--"A man with a book goes to the light," Kahn had written earlier--will project forward of the taut envelope as deeply perforated walls at the upper floor. In earlier schemes they were part of a true library, two stories high and lower down. Now they will create a kind of terminating cornice or attic in the new section, but in the first one Kahn had already answered several of the questions asked earlier: How does a building begin? How end? His answer in a sense had been that it need do neither. The glazing of the lower laboratories appears out of the ground and the highest has merely a gravel stop above it; in the Biology Building the topmost spandrel beam will be higher, so forming an integral pre-cast parapet against the sky. The towers rise beyond, "a crown of towers," and are terminated only by the gesture of those whose tops are rent. It is the only open gesture in a structure which otherwise is everywhere crystalline and taut.
|
|
| The building is entirely successful as seen on its site: a majestic spread from the present garden to the south; an urbane sequence of towers from the footpath on the north ( plate 2 ); a mighty assertion from the north-south walkway that approaches it through the dormitory court on that side. This last characteristic is in accord with some of Philadelphia's most typical earlier forms. One thinks especially of Furness, although Kahn has said, I believe correctly, that he was never personally drawn to that architect's buildings. Yet a common rude strength is surely theirs. Neither Furness nor Kahn employs Wright's engulfing and soothing continuities of space, and this is the point at which the Medical Building diverges formally and philosophically from the Larkin Building, to which its service towers, columns, and interwoven spandrels must otherwise be closely compared. Wright in 1903-4 manipulated the structure itself to create a spatial release from its tensions; Kahn in 1957-61 envisaged no such release. Again one is led to conclude that the central theme for Wright is psychic comfort; for Kahn, challenge. Wright, early in the century, deals in the optimism of expanding possibility; Kahn, toward its middle, in the severity of fate. |
|
|
|
|
| Kahn seems to have fully experienced no building by Wright until 1959 when, sadly enough after the latter's death, he was taken to see the Johnson Wax Building and, to the depths of his soul, was overwhelmed. |
|
|
|
|
www.quondam.com/40/4003m.htm | Quondam © 2015.03.18 |
