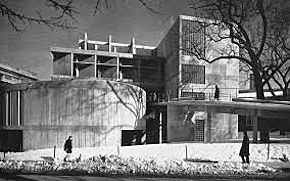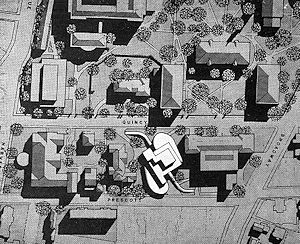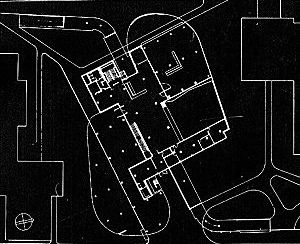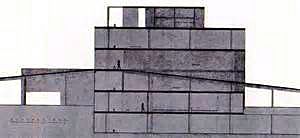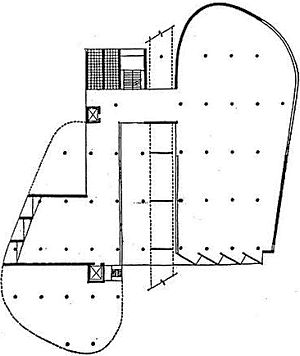hejduk |
|
| Out of Time and into Space John Hejduk |
|
|
Art has that peculiar irreverence towards accurate chronological sequence. It hops backwards and forwards upon the frame of time, playing hide and seek with the Historian's sense of propriety. The perennial stylistic arguments which cause the investigator concern will only bring forth mild amusement to the creator and critic
of form. The event is important as a relationship to other events, particular
not to time but of space. Therefore, Le Corbusier's Visual Arts Center at Harvard proves the staying power of a single idea; the idea of cubist space in Architecture.
|
|
|
The human body, its auxiliary senses, and the capability of cerebral workings cause architecture to be involved in the movement and dynamics of space. One cannot approach the Center without unleashing the ghosts and spectres of the visual revolution which occurred at the early part of our century. Old doors are forced
open admitting Picasso, Braque, Leger, Gris, Mondrian--all the known protagonists and ancestral impregnators.
To begin with, the disposition of building to site may seem erratic, uncalled for, in opposition to the hieratical laws of good taste, particularly when the work is tipped and askewed at an acute angle to
the sensibility of right-angle relationships of the two streets and two buildings it is enclosed within. Surely, most of the buildings on this street had the good sense to present their best facade forward. Why does the Frenchman insist upon disturbing our puritanical attitudes? Is it effrontery or whimsy? It is neither; it
is a reinforcing for all concerned. The sense is on two planes of operation, the external and the internal. The external ordinarily precedes the internal; here at the Center, they are co-joined to the same organic system.
|
|
|
As a scholasticist, Le Corbusier realized it is too simple just to present thesis. The anti-thesis had to be propageted, thus the curvilinear shapes at the periphery, juxtaposed in shear, act as half wing-screws to the central configuration. From the exterior these bulbous locks compress the central block and re-establish an implied right-angle relationship to their associates. The split, sheared, turned about mandolin, is the external transition between two combatants and smoothes the way for the acceptability of the transient intruder. These are the social soothers of the retina. An observer's eye is constantly ricochetting off the outer surfaces of the Fogg Museum and the Harvard Faculty Club back again to the Center. The eye never attempts to relate the two-it never has the time-it must focus on one or the other, but never on both together.
|
|
www.quondam.com/57/5775n.htm | Quondam © 2020.11.17 |
