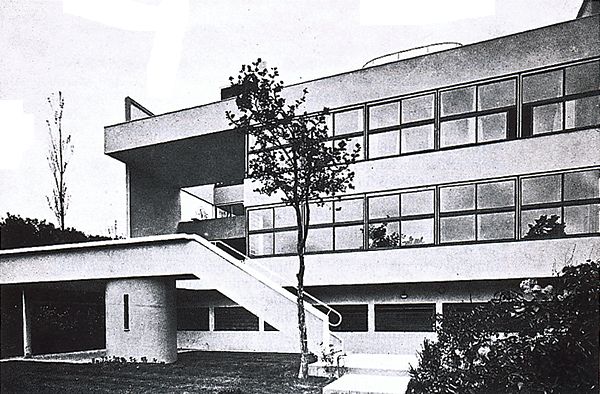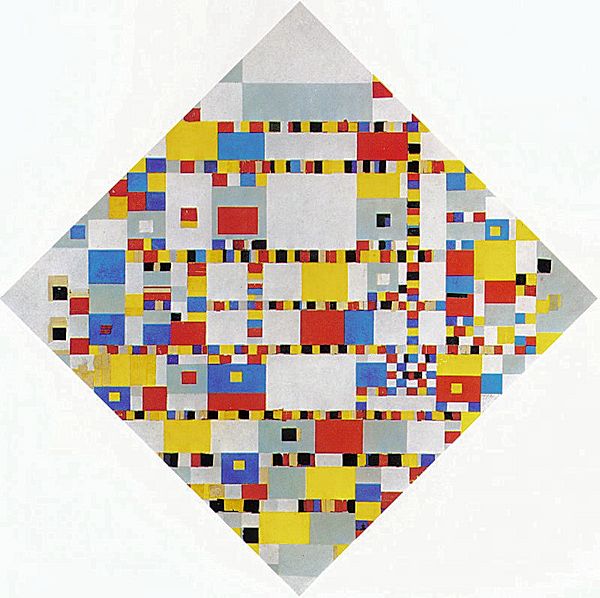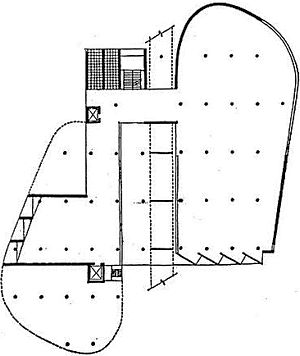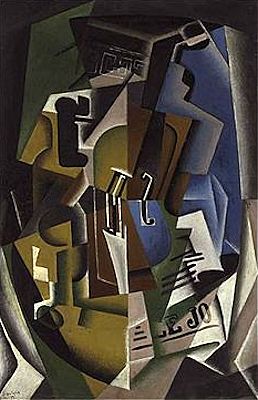hejduk |
|
| Out of Time and into Space John Hejduk |
|
*Perspecta 8--Yale University Architectural Magazine. 'Transparancy' by Colin Rowe and Robert Slutzky. Professors Rowe dnd Slutzky present a remarkable study in depth on the subject of flat space in architecture. |
In order to fully understand the implication of spatial views incorporated within the Center, one must look at the workings of the Cubist canvas; in particular, the synthesization by Juan Gris. The architectural ramifications are answers to the new Center's mysteries, Before entering this sacred field, it is in order to
say that the ideas scattered throughout the Center have been encased within a time-bomb set in Paris during the early 1920's, and finally exploded at Cambridge, Massachusetts in 1963. The detonator did not realize that another bomb was fired with a smaller, stronger, and more devastating discharge in the form of Le Corbusier's Villa Garches, and Mondrian's Victory Boogie-Woogie. Perhaps it is necessary to throw bombs back into time in order to effect a future liberation. Since the first setting, the dialectic has continued with painstaking exercises and fulfillment upon the canvases of Piet Mondrian.
|
|
|
|
|
The major planametric direction of the building is reinforced by the ramp and structural bay disposition. The long bay runs parallel to the ramp; the short bay perpendicular--therefore introducing compressed spacing and tighter penetration. Guitar, Glasses and Bottles, as well as Violin and Newspaper, are split through the middle, with a vertical and horizontal axis oividing the canvas into quadrants. The shapes and figures congesting the inner field energize a high concentration of action towards the intersecting axis, compressing the central space. The compression eases off as the eye is lead to the periphery of the canvas. It is as when a stone is thrown into the water--upon disturbance of the surface and depth, the radial forces from the point of contact outwards diminish in intensity with the distance from the nucleus of impact. Le Corbusier's plan of the Carpenter Center is presented in a similar manner, with one important difference. This
difference is the edge compressor which imposes itself on the free flow of space regarding the peripheric boundaries.
|
|
www.quondam.com/57/5775o.htm | Quondam © 2020.11.17 |




