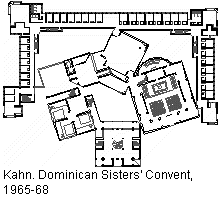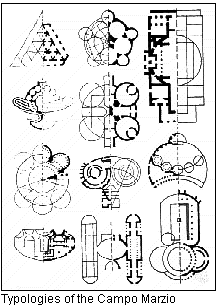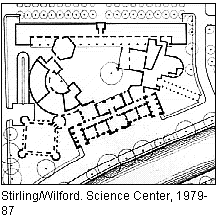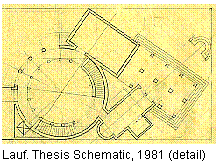Fathoming the Unfathomable
Stephen Lauf
1998.07.08
fathom b : intellectual grasp, penetration, or profundity : COMPREHENSION
unfathomable : not capable of being fathomed a : INCOMPREHENSIBLE, INSCRUTIBLE [all that is cryptic and unfathomable in humanity --J.L.Lowes] b : IMMEASURABLE, IMPENETRABLE
intrigue 3 : the plot of a literary or dramatic work esp. marked by an intricacy of design or action or a complex interrelation of events
Giovanni Battista Piranesi's Ichnographia Campus Martius is unquestionably a plan full of intrigue. The depth of its detail is equally matched by the depth of its meaning. To understand this plan requires total immersion, even though every aspect of the plan is already completely open to view. Therein lies the Ichnographia's greatest irony -- all the pieces are visibly in place while the overall effect remains a puzzle.
The Encyclopedia Ichnographica is the result, so far, of over a decade's worth of re-drawing and re-search, with the joint goal of both efforts being to lift the Ichnographia's shroud of puzzlement, as well as to finally place Piranesi's plan among architecture's paramount designs. Working with the Ichnographia is still rarely easy, however; the Latin labels throughout the plan do not always translate well, Piranesi's archeological inaccuracies are enduring hurdles, and the ongoing reading of both ancient and modern texts, along with reading and re-drawing the hundreds of plans within the large plan, is continually intense. Nevertheless, the Ichnographia rewards splendidly because, after the removal of many layers of incomprehensibility, Piranesi's large plan delivers numerous double narratives where inversion, if not satire, is the dominant theme. In more concise terms, the Ichnographia comes to represent Piranesi's delineation of ancient Rome's story from beginning to end.
After so many years of being intimately involved with the Ichnographia Campus Martius, it is slightly disconcerting to not know exactly when I first saw the large plan. If memory serves me correctly, my initial knowledge of Piranesi's Campo Marzio plan came with the anecdote of how a copy of the plan hung over Louis I. Kahn's office desk. Even though I now know that Vincent Scully relates this information within his book, Louis I. Kahn, I believe the account of the Ichnographiam hanging over Kahn's desk is something I originally heard in architecture school rather than read, and, since many of the mid-1970s faculty members at Temple University's Department of Architecture were either students of Kahn or had worked in Kahn's office, my assumption is reasonably sound.
Almost as a matter of course, the early years of my architectural education produced a strong personal interest in Kahn's geometric planning, specifically Kahn's unique ability of turning rigorous combinations of simple shapes into elegant plan compositions. Piecing things together, it then seemed obvious that Piranesi's plan of the Campo Marzio was a source of inspiration for Kahn's planning principles. Therefore, if I was to learn how to design like Kahn, I too needed Piranesi's plan for inspiration.
 
The Ichnographia remained elusive, however. My search through books and journals yielded reproductions of only portions of the plan, or reduced reproductions of the entire plan were near the point of illegibility. Over several years, I was still not able to compile a readable image of the Ichnographia, nevertheless, other factors began to broadened my comprehension of the plan. A group of diagrams labeled Typologies of the Campo Marzio, which appeared in the Summer 1978 edition of Oppositions 13, indicated that an investigation of Piranesi's plans had already occurred, yet the article [George Teyssot (Christian Hubert, trans.), "Emil Kaufmann and the Architecture of Reason: Klassizismus and 'Revolutionary Architecture'" in Oppositions 13 (Cambridge, MA: The MIT Press, Summer, 1978).] that included the 'typologies' offered no explanation of the analysis behind the diagrams. Even so, the diagrams present a clear message regarding a congruous geometry underlying the Ichnographia's individual plans. This finding registered a shift in my overall interest of the large plan so that, rather than wanting to learn about what inspired Louis Kahn's method of designing buildings and drawing plans, I became much more inquisitive as to what inspired Piranesi's distinctive ichnographic method.
The other factor that shifted my interest in Piranesi's Campo Marzio was a Stirling/Wilford building from 1979, which manifestly combined the ideas of typology and collage into a single coherent architectural design, the Wissenschaftszentrum (Science Center), Berlin. This Stirling/Wilford design is certainly a "spin-off" of Kahn's Convent for the Dominican Sisters, yet the Berlin building also clearly introduces a new motif within late 20th century architecture, namely the notion that formal abstraction can also include tectonic shapes that possess distinct architectural and typological associations. Of course, this methodology does not come without irony because the associations rendered through the Science Center design in no way relate to the building's functional program, yet the use of recognizable and comprehensible forms within a building's design still adds a potent element whereby modern architecture is able to deliver a readable message. I saw Stirling/Wilford's new approach as a further extension of the inspiration Kahn initially derived from Piranesi, and my supposition was reinforced by Charles Jencks who, as guest-editor of Architectural Design's 'Post-Modern Classicism,' [Charles Jencks, guest editor, "Post-Modern Classicism -- The New Synthesis," Architectural Design, vol. 50, no. 5/6, 1980, p. 75.] without explanation placed Piranesi's aerial perspective of the Campo Marzio next to a top view photograph of a model of the Science Center.
 
My formal architectural education thus ended in May 1981 with my designing an Institute of Contemporary Art where I explored typology and collage, and, judging from the design's schematic sketches, Piranesi influenced me more than I probably cared to admit at the time. Furthermore, as fate would have it, within weeks of my graduation I found a poster of the Ichnographia in the AIA Philadelphia Bookstore. I immediately purchased the poster, and promptly hung it over my drafting table at home.
Ichnographia Campus Martius
1998.07.12
Piranesi's Ichnographia Campus Martius is a "text" of multiple historical accounts delivered through the combination of two languages. The Ichnographia tells the story of Rome when it was the capital of the ancient Western world. The story begins with Romulus leading the first triumphal march, and ends with the burial of the Emperor Honorius almost 1200 years later. Piranesi relates this urban history through a sequence of dual narratives--life and death, love and war, the profane and the sacred--which signify the continual theme of inversion and occasionally incorporate satire. Piranesi communicates this vast classical treatise through Latin labels which identify the individual buildings within the Ichnographia, and, most often, the written word requires a reading in tandem with the ichnography to grasp the full extent of Piranesi's copious message. This unique aggregate language of word and image, moreover, readily affords a syntax where double meanings are not uncommon, and, hence, befits Piranesi's dual narratives of inversion and satire perfectly.
Stephen Lauf
Honorius, Flavius
1998.07.17
- son of the emperor Theodosius I, and brother of Arcadius
- the first emperor of the western Roman empire
The emperor Honorius plays a significant role within the narrative of the Ichnographia in that his sepulcher is the last building of ancient Rome represented in the large plan. With the exception of the Arch of Arcadius, Honorius and Theodosius (which is not represented within the Ichnographia), all of Honorius' other building activities in Rome involved repairs to existing structures. Indeed, Honorius is the last Roman emporer to build imperial structures in Rome.
In broad terms, the reign of Honorius signifies the Roman Empire's cessation as a cohesive whole, as well as Rome's ceasing to be the nucleus of classical civilization. Furthermore, Honorius' new constructions in Rome denote a clear shift in focus directed away from the Roman Forum and aimed at the Basilica of St. Peter in the Vatican valley--a shift that reflects perfectly Rome's inversion from paganism to Christianity.
| |
Sep. Honorij Imp.
1998.07.17
Meta Romuli
1998.07.17
Sep. Mariae Honorij Congiig.
1998.08.01
The Sepulchrum Mariae Honorij Congiig., the tomb of Empress Maria the first wife of Honorius, is the second to last building of ancient Rome designated within the Ichnographia Campus Martius. Piranesi mistakenly represents the tomb of Maria as separate from the tomb of Honorius; Maria's death may well have been the reason Honorius erected his family mausoleum around 400. Despite Piranesi's incorrectness, the position of Maria's tomb on the large plan falls within the area of the Vatican Hill that is actually occupied by St. Peter's Basilica, thus adding some veracity to the sepulcher's location. Moreover, Maria's tomb is within a courtyard surrounded on three sides by what appear to be other sepulchers whose placement within the Ichnographia partially coincides with the necropolis still in existence under St. Peter's Basilica, which is the traditionally held burial place of St. Peter himself. Another interesting detail is Piranesi's placement of Maria's tomb directly in front of the Templum Apollonis that is attached to the Circus of Caligula and Nero. According to "The Life of Sylvester" within the Liber Pontificalis, the original St. Peter's Basilica was built "in the shrine of Apollo," thus indicating that Piranesi's placement of the sepulcher of Maria within the Ichnographia was not altogether incorrect, but rather subtly and cleverly making note of the ancient Rome's pagan to Christian inversion.
Alexander Severus
1998.08.09
Alexander Severus... ...two of the buildings within the Ichnographia--Domus Alexandri Severi and Porticus Alexandri Severi--have a close connection to Mars. The Domus Alexandri Severi is part of the compound enclosing the original altar of Mars, and the Porticus is the last building along the Equiria.
...it is interesting to note that Alexander Severus had considered dedicating a temple to Jesus, and that the military under his reign suffered significant losses. ...willing to propose that Piranesi uses (the buildings of) Alexander Severus as signifying the beginning of the end. If this is so, Piranesi is especially clever because he associates the beginning of the end directly with the Campo Marzio's true beginnings. Furthermore, Alexander Severus then signifies the beginning of the pagan-Christian inversion. ...there are even inversion motifs evident in the porticus around the altar of Mars and the porticus at the end of the Equiria.
buildings of Alexander Severus
1998.09.21
The building projects of Alexander Severus as described within the The Scriptores Historiae Augustae.
...the Porticus Alexexandri Severi is in a totally incorrect position at the end of the Equiria, however, Piranesi may be making a suggestive link between Alexander Severus and the military. The small aedicule Isidis on the Equiria across from the Porticus may also be a reference to Alexander's devotion to his mother--Isis is the premiere mother goddess.
...the baths, aqueduct and his grove all comply correctly within the Ichnographia.
...the Domus (Palace of) Alexandri Severi is mentioned in the Historiae text, but it is not described, and my theory is that Piranesi placed Alexander's (house) Palace along the Triumphal Way (in the reverse mode) because he favored Christianity and the Golden Rule. The Domus Alexandri Severi is also exactly like the description of Elagabalus' Palace near the Porta Maggiore. Could Piranesi be weaving some complicated message which refers to both the reigns of Elagabalus and Alexander (which did follow each other, and they were cousins), where Alexander successfully undid the corruption of Elagabalus and began to turn Rome toward a more Christian and morally sound city and empire?
...not yet sure, but I think Alexander Severus' name is attached to more buildings within the Ichnographia second only to Nero.
new palace of Elagabalus
1998.09.21
from: Amanda Claridge, Rome: An Oxford Archeological Guide (Oxford: Oxford University Press, 1998).
p. 21:
Bassianus, came to Rome in 219 and, holding the family priesthood of the sun-god Elalgabalus, declared that he and the god were one and the same, building himself a temple on the Palatine and laying out a new palace, later called the 'Sessorian', with its own circus and amphitheater, on older imperial property in the south-east sector of the city (S. Croce in Gerusalemme).
This description fits perfectly Piranesi's design of the Domus Alexandri Severi. Piranesi's reason for doing this is unclear however... ...can only speculate there is some kind of inversion message involved.
Circulus
Ludus
1998.12.01

Fasolo, a mid-twentieth century art historian, criticized the Circulus and Officinae Armorum complex as "a triangular and star-shaped system to which it is certainly not possible to find a comparison in classical typology." Although Fasolo's observation is correct, it is nonetheless unfortunate that he did not recognize the overriding "Martian honor" theme of Piranesi's Equiria design. Furthermore, Fasolo failed to detect the pattern of inversion Piranesi employs throughout the Ichnographia, particularly with regard to the large plan's archeological and historical inconsistencies, and, in this case, the circular and triangular formation of Piranesi's parade grounds may well represent an inverted delineation of ancient Rome's real military grounds, the huge square shaped Praetorian Camp, which was in an altogether different section of the city.
Cochlearum Hirpini
1998.12.01
On purely literal terms, there is a connection between the word cochlea - spiral - and the Naumachia Domitiani's spiral formation. Otherwise, Piranesi may be making some kind of "inverted" joke regarding the swiftness of the Equirian horse-races and the slowness of snails.
Porticus Alexandri Severi
1998.12.01
The feature that most distinguishes the Porticus Alexandri Severi from the other two porticus along the Equiria is its linear singularity -- where the Porticus a S.P.Q.R. Amoenitati Dicata and the Porticus Vipsania both incorporate dual sets of colonnades, the Porticus Alexandri Severi comprises a single set of colonnades which are partially split by a wall down the long axis of porticus. The design of the Porticus Alexandri Severi is not without its explicit dual character, however, because its plan signals inversion, specifically the diametrical transition from column to wall and from outside to inside. Moreover, the motif of inversion is further manifest with the inside-out apses at either end of the colonnades. The Porticus Alexandri Severi is thus a serious component of the Ichnographia Campi Martii's overall inversion theme that narrates through delineation the conversion of ancient Rome from paganism to Christianity.
The emperor Alexander Severus at one point wished to include Jesus Christ among the pantheon of Roman gods, however, Alexander was advised against the Christian inclusion because of the quick realization that almost everyone in Rome would then openly become a Christian, and subsequently completely undermine Rome's pagan priesthood and aristocratic powerbase. Evidently, by the first half of the third century, Christianity was already Rome's predominant faith, and given that Alexander's wish occurred close to a hundred years prior to the emperor Constantine's allowance and erection of Christian tombs and basilicas within Rome, the noneventuality of Alexander's desire is nonetheless a pivotal point that signals the beginning of paganism's end. It is thus not for nothing that Piranesi, rather than position the Porticus Alexandri Severi correctly at the beginning of the Equiria, chooses to place Alexander's porticus at the Equiria's end.
|