

Part of the low wall or dado forming the enclosure of the choir of St. Clement.
Another portion of the same.
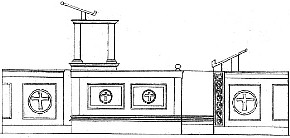
Profile of the marble pulpit for the reading of the Epistle.
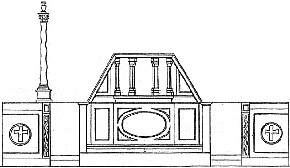
Front of the Ambon, designed for the reading of the Gospel, accompanied by the column on which was, and still is, placed the paschal candle.
| |

General section of the Church of St. Clement.
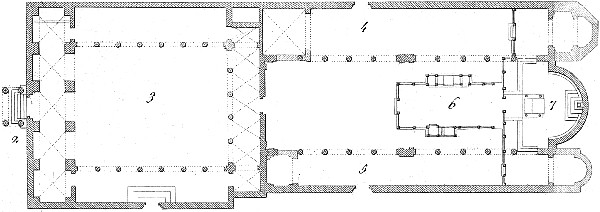
General plan of the church, on which may be seen all the parts of which the ancient Christian churches were composed, indicated under the following numbers.
2. Ante-portico, or porch.
3. Atrium, or court; under which the penitent, and those who had fallen away from the faith, demanded the prayers of the passers by.
4. One of the side aisles, in which were the men, the catachumens, and the newly converted.
5. Aisles on the right for the women, narrower than the other.
6. Space enclosed with a low wall of marble, within which were the acolytes, the exorcists, and other functionaries of the minor orders.
7. Sanctuary terminated in a semicircle, round which is the bench for the priests with the episcopal seat; in the center an isolated altar, and in front the Confession.
| |
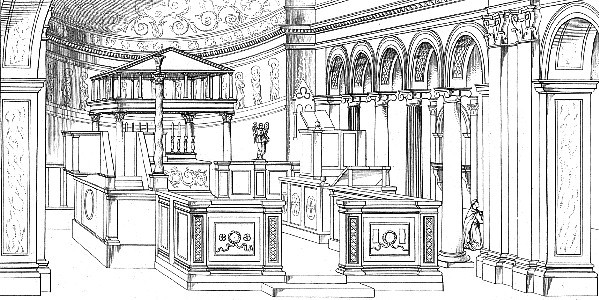
Interior view of the Church of St. Clement, where are seen united the tabernacle, or cilorium, which covers the altar; the marble dado round the choir; the ambons and their pulpits; and the columns serving as caldelabra for the paschal candle.
Seroux
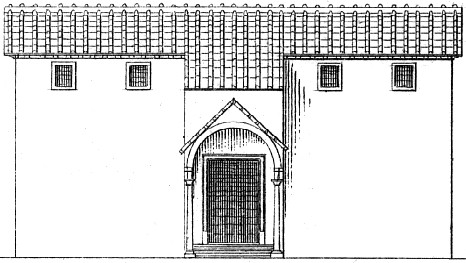
Elevation of the ante-portico or porch before the atrium of the Church of St. Clement, Rome.
Seroux
|